6600 Underwood Avenue, Omaha, NE 68132
Local realty services provided by:Better Homes and Gardens Real Estate The Good Life Group
6600 Underwood Avenue,Omaha, NE 68132
$4,750,000
- 5 Beds
- 9 Baths
- 10,993 sq. ft.
- Single family
- Pending
Listed by: ryan gibson, kelly l. buscher
Office: np dodge re sales inc 86dodge
MLS#:22532791
Source:NE_OABR
Price summary
- Price:$4,750,000
- Price per sq. ft.:$432.09
About this home
Contract Pending Live beautifully in this fully reimagined Fairacres estate - timeless fusion of craftsmanship, luxury, & modern comfort. Chef's kitchen features marble surfaces, Sub-Zero & Wolf appliances, electric appliance garage, & multiple pantries. 5 handcrafted fireplaces from Jamb London, carved from rare antique marbles sourced from historic Tuscan quarries, & ceramic stoves by Gabriel Kakelugnar, made on the coast of Sweden, bring warmth & artistry to every space. Primary suite offers serenity & style with dual private baths, couture walk-in closets, backlit shelving, & polished marble island. Upstairs, 4 en-suite bedrooms, a family lounge w/ kitchenette, laundry amenities ensure effortless living. Enjoy new windows, roof, heating, electrical systems, plus state-of-the-art alarm. Outdoors, lush gardens, pool & private pool house (738sft included in total sqft) complete this stunning property.
Contact an agent
Home facts
- Year built:1939
- Listing ID #:22532791
- Added:93 day(s) ago
- Updated:February 16, 2026 at 08:41 PM
Rooms and interior
- Bedrooms:5
- Total bathrooms:9
- Full bathrooms:5
- Half bathrooms:3
- Living area:10,993 sq. ft.
Heating and cooling
- Cooling:Central Air, Zoned
- Heating:Forced Air, Zoned
Structure and exterior
- Roof:Composition
- Year built:1939
- Building area:10,993 sq. ft.
- Lot area:1.34 Acres
Schools
- High school:Central
- Middle school:Lewis and Clark
- Elementary school:Western Hills
Utilities
- Water:Public
- Sewer:Public Sewer
Finances and disclosures
- Price:$4,750,000
- Price per sq. ft.:$432.09
- Tax amount:$37,708 (2024)
New listings near 6600 Underwood Avenue
- Open Sat, 2 to 4pmNew
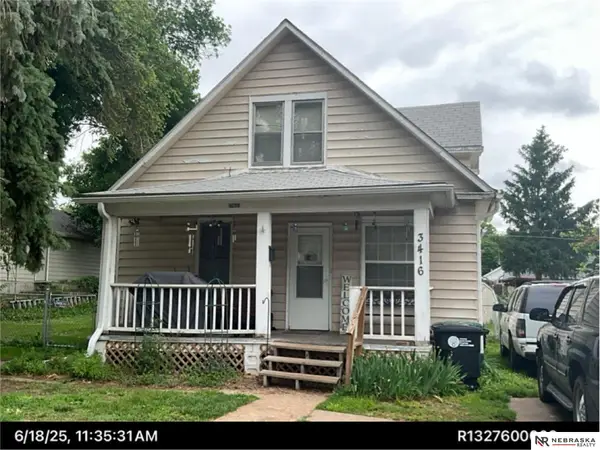 $140,000Active3 beds 1 baths1,092 sq. ft.
$140,000Active3 beds 1 baths1,092 sq. ft.3416 Monroe Street, Omaha, NE 68107
MLS# 22604258Listed by: NEBRASKA REALTY - New
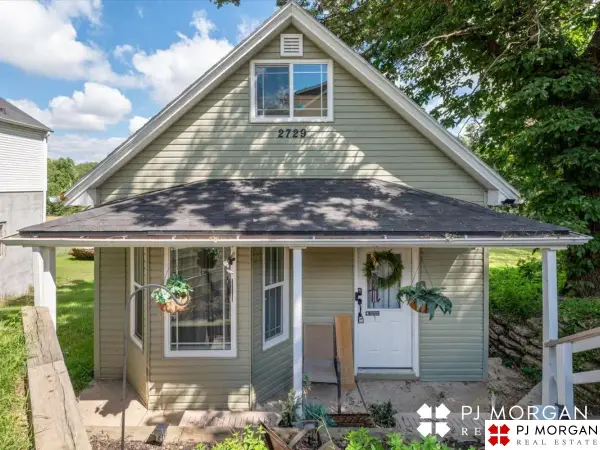 $220,000Active4 beds 2 baths1,190 sq. ft.
$220,000Active4 beds 2 baths1,190 sq. ft.2729 S 23 Street, Omaha, NE 68108
MLS# 22604240Listed by: PJ MORGAN REAL ESTATE - New
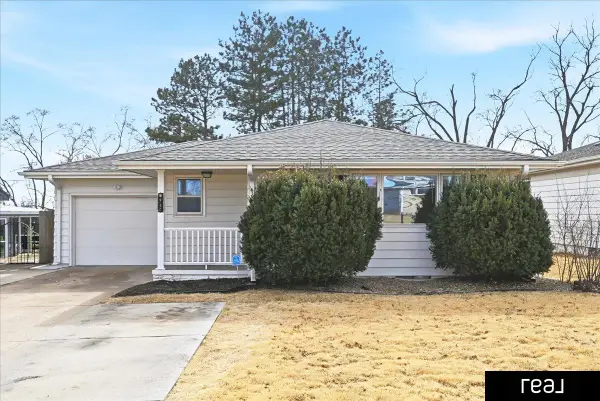 $225,000Active3 beds 2 baths1,623 sq. ft.
$225,000Active3 beds 2 baths1,623 sq. ft.6915 B Street, Omaha, NE 68106
MLS# 22604235Listed by: REAL BROKER NE, LLC - New
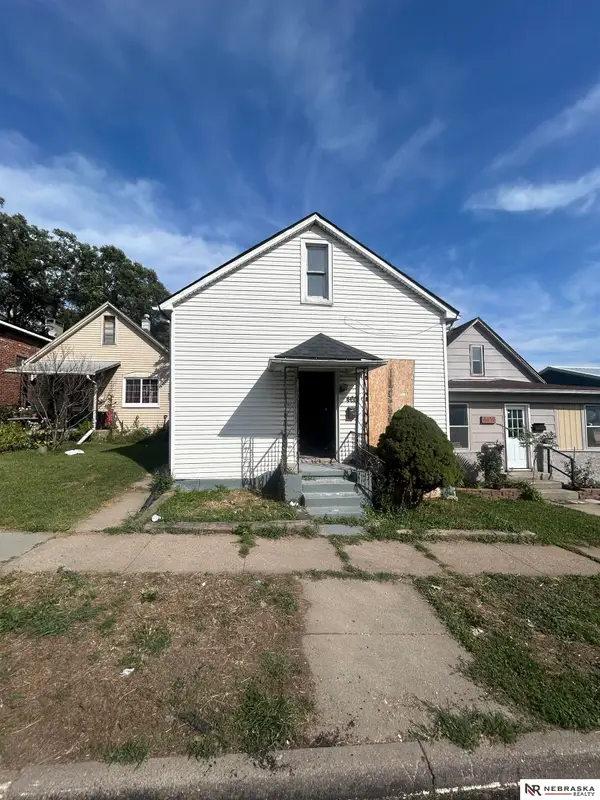 $115,000Active5 beds 2 baths2,164 sq. ft.
$115,000Active5 beds 2 baths2,164 sq. ft.4617 S 32 Street, Omaha, NE 68107
MLS# 22604225Listed by: NEBRASKA REALTY - New
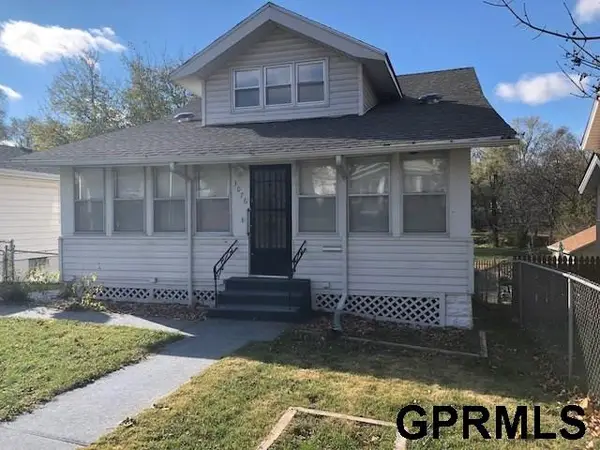 $290,000Active3 beds 2 baths1,630 sq. ft.
$290,000Active3 beds 2 baths1,630 sq. ft.3076 S 34th Street, Omaha, NE 68105
MLS# 22604223Listed by: CARMELA KRAMER KARNI RE BROKER - New
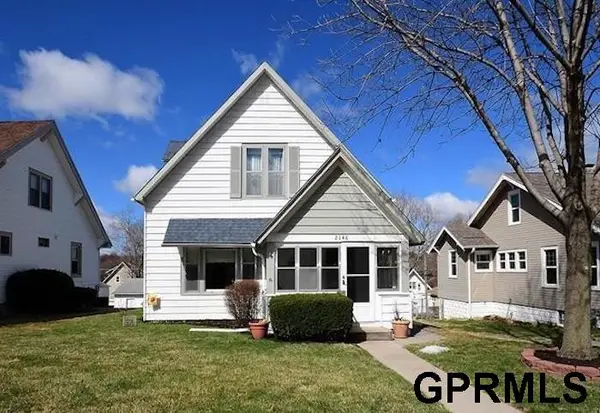 $293,000Active3 beds 3 baths2,412 sq. ft.
$293,000Active3 beds 3 baths2,412 sq. ft.2146 S 35th Street, Omaha, NE 68105
MLS# 22604224Listed by: CARMELA KRAMER KARNI RE BROKER - New
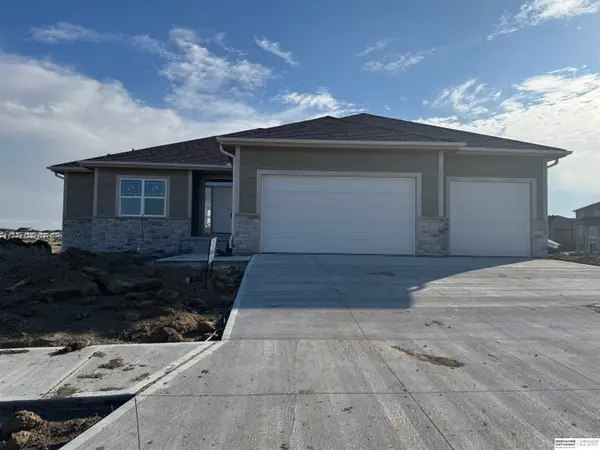 $559,000Active4 beds 3 baths3,276 sq. ft.
$559,000Active4 beds 3 baths3,276 sq. ft.21417 Z Street, Elkhorn, NE 68022
MLS# 22604220Listed by: BHHS AMBASSADOR REAL ESTATE - New
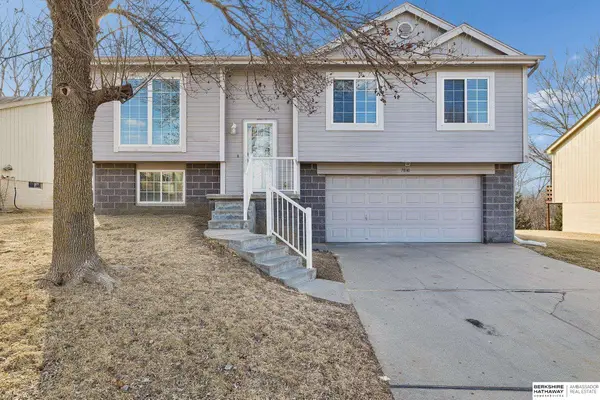 $280,000Active3 beds 2 baths1,382 sq. ft.
$280,000Active3 beds 2 baths1,382 sq. ft.7841 Bondesson Street, Omaha, NE 68122
MLS# 22604217Listed by: BHHS AMBASSADOR REAL ESTATE - New
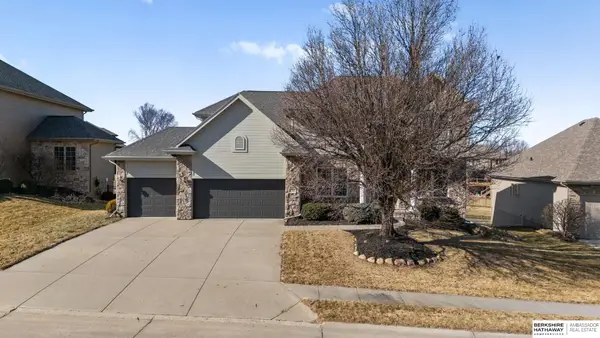 $595,000Active5 beds 4 baths3,873 sq. ft.
$595,000Active5 beds 4 baths3,873 sq. ft.2508 N 169th Street, Omaha, NE 68116
MLS# 22604026Listed by: BHHS AMBASSADOR REAL ESTATE - New
 $185,000Active3 beds 2 baths1,410 sq. ft.
$185,000Active3 beds 2 baths1,410 sq. ft.7524 N 34th Street, Omaha, NE 68112
MLS# 22604207Listed by: EVOLVE REALTY

