6614 S 200 Avenue, Omaha, NE 68135
Local realty services provided by:Better Homes and Gardens Real Estate The Good Life Group
6614 S 200 Avenue,Omaha, NE 68135
$579,325
- 4 Beds
- 3 Baths
- 3,319 sq. ft.
- Single family
- Active
Upcoming open houses
- Thu, Mar 0512:00 pm - 04:00 pm
- Fri, Mar 0612:00 pm - 04:00 pm
Listed by:
- Sarina McNeel(402) 699 - 2666Better Homes and Gardens Real Estate The Good Life Group
- Darla Bengtson(402) 676 - 2842Better Homes and Gardens Real Estate The Good Life Group
MLS#:22520066
Source:NE_OABR
Price summary
- Price:$579,325
- Price per sq. ft.:$174.55
- Monthly HOA dues:$20.83
About this home
Model Home Not for Sale. Welcome to the show-stopping Pine Crest Vista Ranch Model Home—where thoughtful design meets effortless style! This impressive plan can be built with up to 5 bedrooms and 3 baths, offering the flexibility to fit your lifestyle perfectly. Step inside to discover a gourmet kitchen built for culinary creativity, flowing into a warm and inviting living room ideal for everyday lounging or entertaining guests. The luxurious primary suite is your private escape, featuring a spa-like walk-in shower that redefines relaxation. Need space to work from home? You’ll love the dedicated workspace designed for focus and productivity. Three additional bedrooms offer plenty of room for family, guests, or hobbies. But the real wow-factor? The fully finished lower level-an entertainer’s dream complete with a sleek wet bar. Prices subject to change at any time without notice. Ask about available lots. Model Homes Open Thursday–Sunday, 12–4 PM — come see the Vista
Contact an agent
Home facts
- Year built:2023
- Listing ID #:22520066
- Added:225 day(s) ago
- Updated:March 01, 2026 at 03:17 AM
Rooms and interior
- Bedrooms:4
- Total bathrooms:3
- Full bathrooms:1
- Flooring:Carpet, Ceramic Tile, Vinyl
- Bedroom Description:bdr_feat_Walk-In Closet(s)
- Basement Description:Egress, FInished
- Living area:3,319 sq. ft.
Heating and cooling
- Cooling:Central Air
- Heating:Forced Air
Structure and exterior
- Roof:Composition
- Year built:2023
- Building area:3,319 sq. ft.
- Lot area:0.22 Acres
- Lot Features:Curb Cut, Level, Subdivided, Up to 1/4 Acre
- Architectural Style:Ranch, Traditional
- Exterior Features:Covered Patio, Patio
- Foundation Description:Concrete Perimeter
Schools
- High school:Gretna East
- Middle school:Aspen Creek
- Elementary school:Aspen Creek
Utilities
- Water:Public
- Sewer:Public Sewer
Finances and disclosures
- Price:$579,325
- Price per sq. ft.:$174.55
- Tax amount:$13,338 (2024)
New listings near 6614 S 200 Avenue
- New
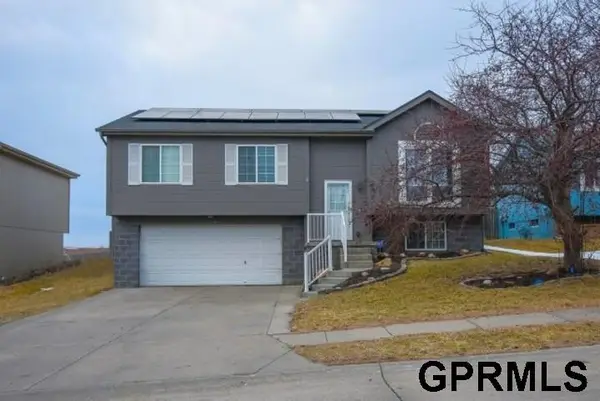 $278,000Active3 beds 2 baths1,368 sq. ft.
$278,000Active3 beds 2 baths1,368 sq. ft.7724 Fillmore Street, Omaha, NE 68122-3902
MLS# 22605355Listed by: ATTAIN RE LLC - New
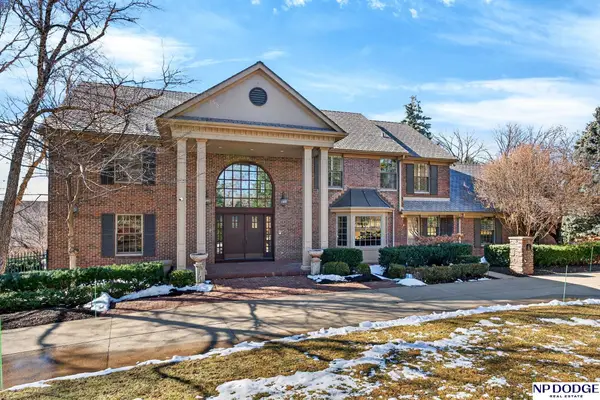 $3,290,000Active6 beds 7 baths7,117 sq. ft.
$3,290,000Active6 beds 7 baths7,117 sq. ft.206 Fairacres Road, Omaha, NE 68132
MLS# 22605352Listed by: NP DODGE RE SALES INC 86DODGE - New
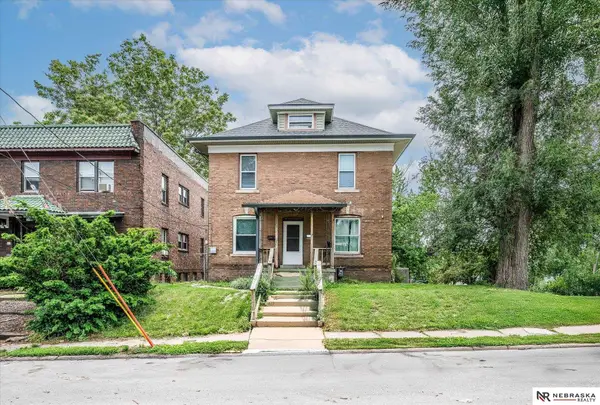 $299,000Active4 beds 2 baths
$299,000Active4 beds 2 baths2567 Marcy Street, Omaha, NE 68105
MLS# 22605346Listed by: NEBRASKA REALTY - New
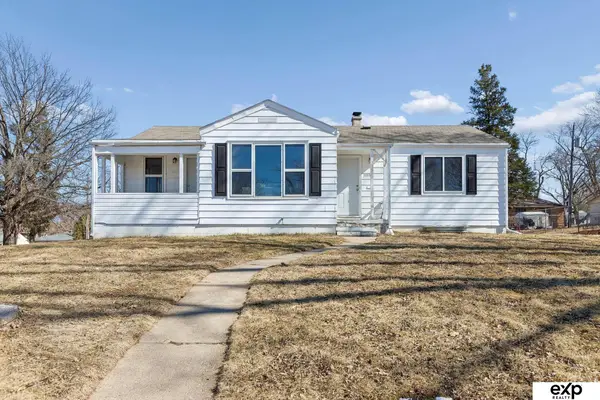 $235,000Active4 beds 2 baths1,154 sq. ft.
$235,000Active4 beds 2 baths1,154 sq. ft.3955 N 54 Street, Omaha, NE 68104
MLS# 22605340Listed by: EXP REALTY LLC - New
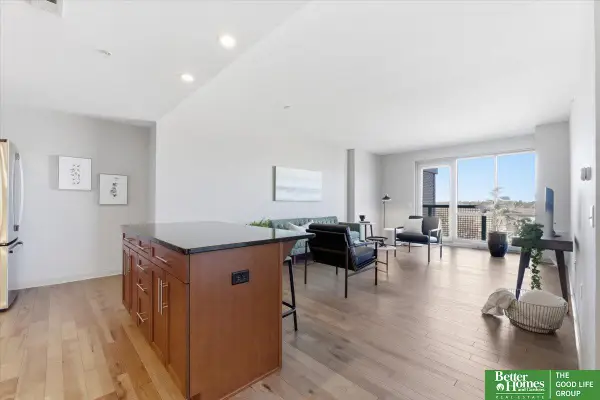 Listed by BHGRE$279,000Active1 beds 1 baths964 sq. ft.
Listed by BHGRE$279,000Active1 beds 1 baths964 sq. ft.3201 Dodge Court #5710, Omaha, NE 68131
MLS# 22605344Listed by: BETTER HOMES AND GARDENS R.E. - New
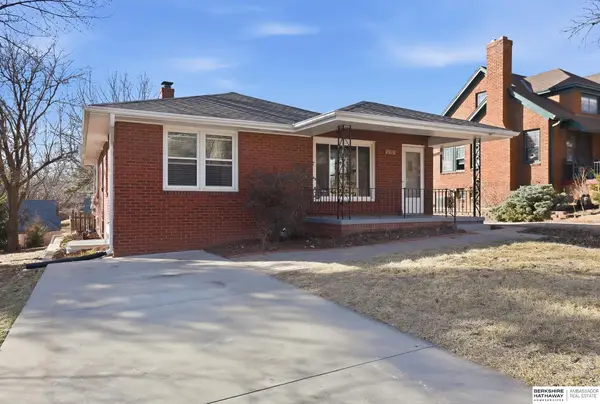 $333,000Active3 beds 2 baths1,831 sq. ft.
$333,000Active3 beds 2 baths1,831 sq. ft.2510 N 51st Street, Omaha, NE 68104
MLS# 22605338Listed by: BHHS AMBASSADOR REAL ESTATE - New
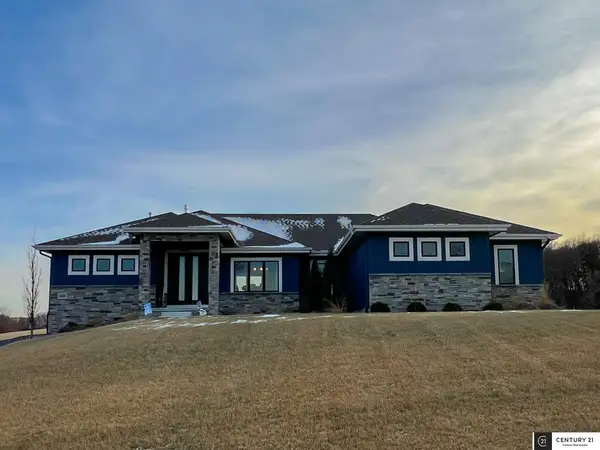 $1,295,000Active5 beds 6 baths3,802 sq. ft.
$1,295,000Active5 beds 6 baths3,802 sq. ft.22505 Orchard Plaza, Elkhorn, NE 68022
MLS# 22603584Listed by: CENTURY 21 CENTURY REAL ESTATE - New
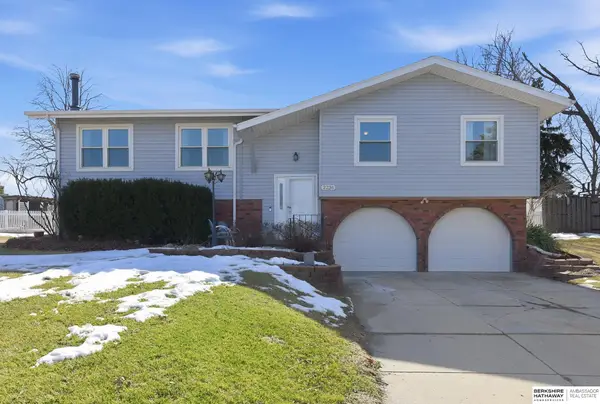 $300,000Active2 beds 3 baths2,099 sq. ft.
$300,000Active2 beds 3 baths2,099 sq. ft.2236 S 163rd Circle, Omaha, NE 68130
MLS# 22605117Listed by: BHHS AMBASSADOR REAL ESTATE - New
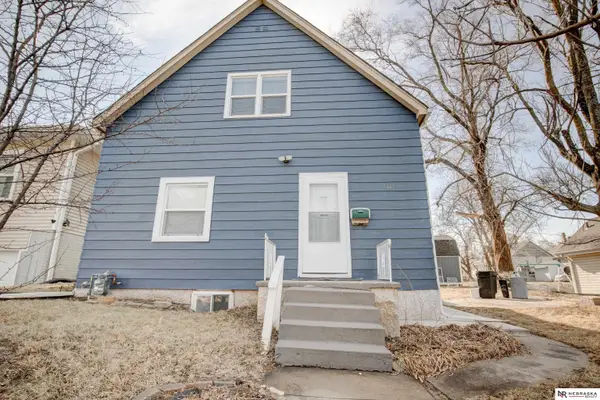 $240,000Active3 beds 2 baths1,753 sq. ft.
$240,000Active3 beds 2 baths1,753 sq. ft.4227 Ohio Street, Omaha, NE 68111
MLS# 22605322Listed by: NEBRASKA REALTY - New
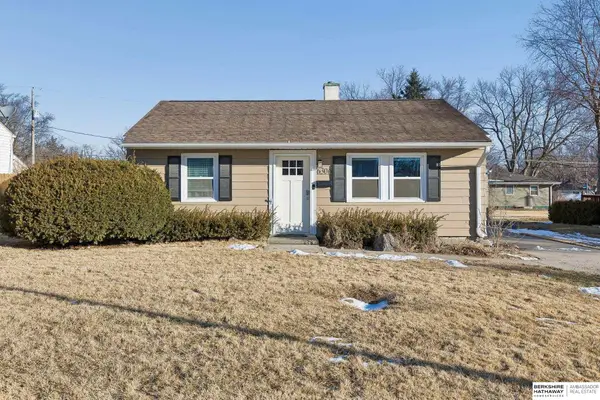 $185,000Active2 beds 1 baths775 sq. ft.
$185,000Active2 beds 1 baths775 sq. ft.6306 Spaulding Street, Omaha, NE 68104
MLS# 22605323Listed by: BHHS AMBASSADOR REAL ESTATE

