6724 Davenport Street, Omaha, NE 68132
Local realty services provided by:Better Homes and Gardens Real Estate The Good Life Group
6724 Davenport Street,Omaha, NE 68132
$2,950,000
- 5 Beds
- 9 Baths
- 9,885 sq. ft.
- Single family
- Active
Listed by: mike story
Office: np dodge re sales inc 86dodge
MLS#:22513353
Source:NE_OABR
Price summary
- Price:$2,950,000
- Price per sq. ft.:$298.43
About this home
Located in Omaha’s prestigious Fairacres neighborhood, 6724 Davenport Street is an exceptional estate offering nearly 10,000 sq ft of refined living. This 5-bedroom, 9-bathroom mansion blends classic elegance with high-end modern updates, delivering the perfect balance of comfort and sophistication. Thoughtfully renovated, the home features expansive living areas, a rare 7-car garage (all heated), and superior craftsmanship throughout. A stately brick exterior, circular drive, and lush landscaping provide unmatched curb appeal. Inside, spacious, light-filled interiors flow seamlessly. Designed with the discerning buyer in mind, the home offers exceptional spaces for both grand-scale entertaining and intimate gatherings. Ideally situated near top schools, fine dining, and cultural attractions, this home offers the rare combination of privacy, space, and location in one of Omaha’s most sought-after neighborhoods.
Contact an agent
Home facts
- Year built:1930
- Listing ID #:22513353
- Added:235 day(s) ago
- Updated:January 08, 2026 at 03:32 PM
Rooms and interior
- Bedrooms:5
- Total bathrooms:9
- Full bathrooms:4
- Half bathrooms:2
- Living area:9,885 sq. ft.
Heating and cooling
- Cooling:Central Air
- Heating:Forced Air
Structure and exterior
- Roof:Composition
- Year built:1930
- Building area:9,885 sq. ft.
- Lot area:0.98 Acres
Schools
- High school:Central
- Middle school:Lewis and Clark
- Elementary school:Western Hills
Utilities
- Water:Public
- Sewer:Public Sewer
Finances and disclosures
- Price:$2,950,000
- Price per sq. ft.:$298.43
- Tax amount:$27,062 (2024)
New listings near 6724 Davenport Street
- Open Sat, 12 to 1:30pmNew
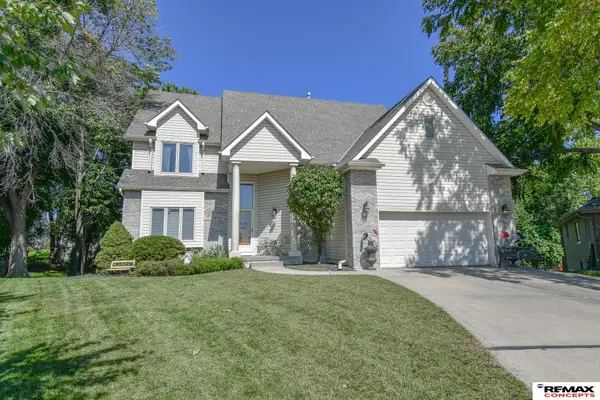 $429,900Active4 beds 4 baths3,562 sq. ft.
$429,900Active4 beds 4 baths3,562 sq. ft.6001 S 157 Circle, Omaha, NE 68135
MLS# 22600768Listed by: REMAX CONCEPTS - New
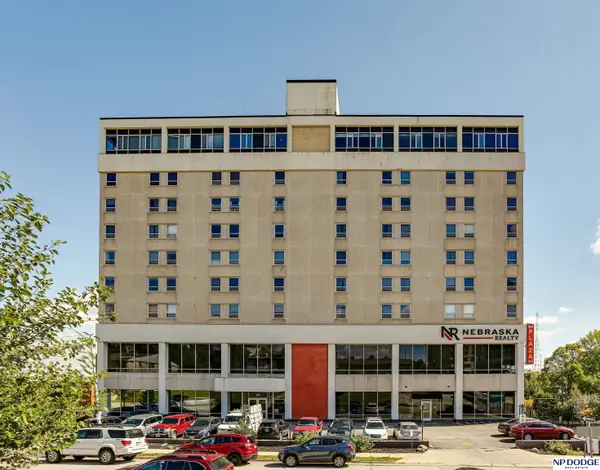 $90,000Active1 beds 1 baths535 sq. ft.
$90,000Active1 beds 1 baths535 sq. ft.105 N 31 Avenue #306, Omaha, NE 68131
MLS# 22600784Listed by: NP DODGE RE SALES INC 148DODGE - New
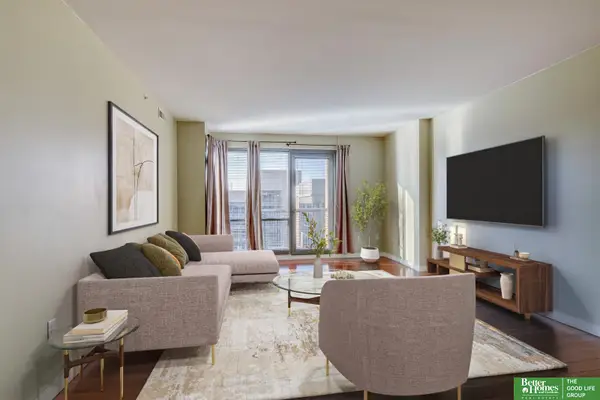 Listed by BHGRE$257,500Active1 beds 1 baths964 sq. ft.
Listed by BHGRE$257,500Active1 beds 1 baths964 sq. ft.3200 Farnam Court #3610, Omaha, NE 68131
MLS# 22600793Listed by: BETTER HOMES AND GARDENS R.E. - New
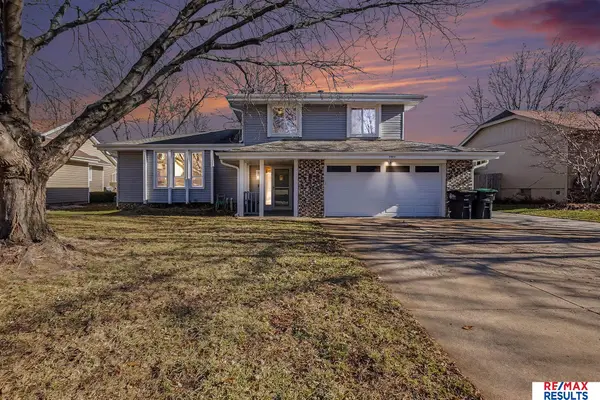 $350,000Active3 beds 3 baths1,620 sq. ft.
$350,000Active3 beds 3 baths1,620 sq. ft.2923 S 159th Circle, Omaha, NE 68130
MLS# 22534522Listed by: RE/MAX RESULTS - New
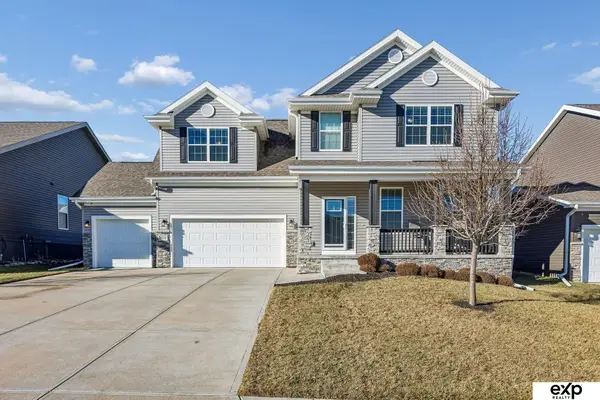 $440,000Active4 beds 3 baths2,597 sq. ft.
$440,000Active4 beds 3 baths2,597 sq. ft.8010 S 184 Terrace, Omaha, NE 68136
MLS# 22600201Listed by: EXP REALTY LLC - New
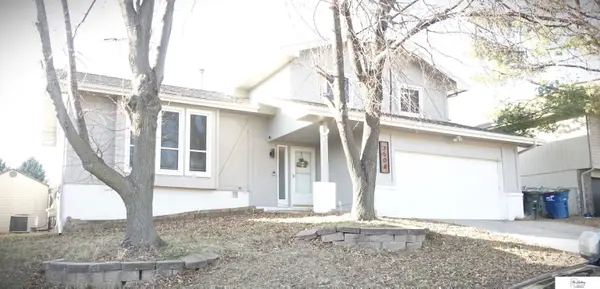 $300,000Active3 beds 3 baths1,551 sq. ft.
$300,000Active3 beds 3 baths1,551 sq. ft.2508 N 131 Circle, Omaha, NE 68164
MLS# 22600759Listed by: THE GALLERY OF HOMES - New
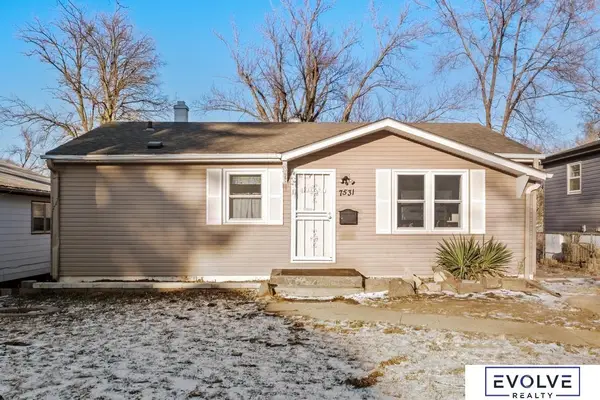 $170,000Active3 beds 1 baths1,475 sq. ft.
$170,000Active3 beds 1 baths1,475 sq. ft.7531 N 34th Street, Omaha, NE 68112
MLS# 22600754Listed by: EVOLVE REALTY - New
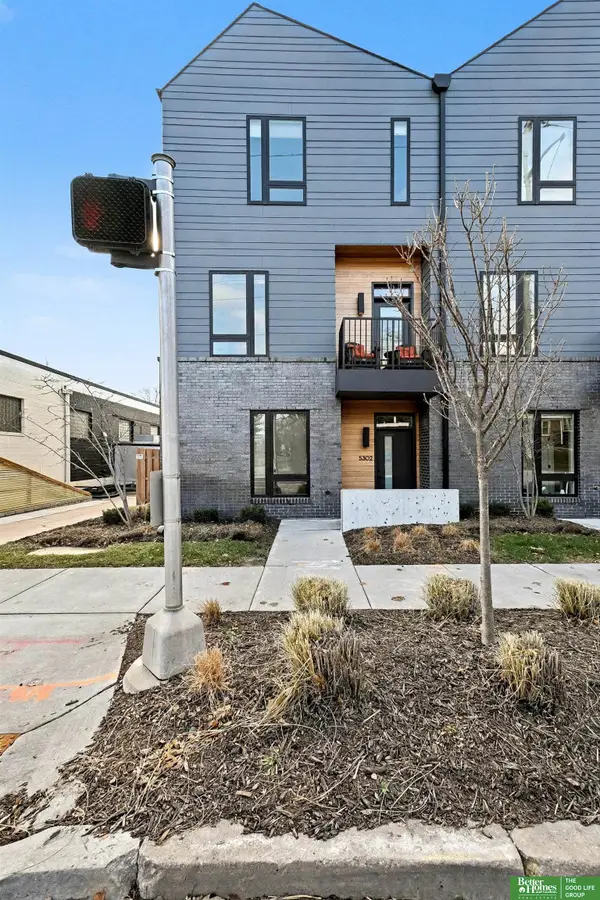 Listed by BHGRE$475,000Active3 beds 3 baths1,716 sq. ft.
Listed by BHGRE$475,000Active3 beds 3 baths1,716 sq. ft.5302 Elmwood Plaza, Omaha, NE 68106
MLS# 22600737Listed by: BETTER HOMES AND GARDENS R.E. - New
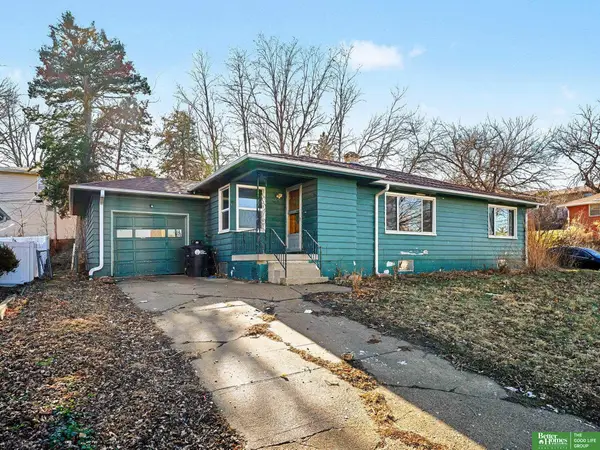 Listed by BHGRE$145,000Active3 beds 2 baths1,930 sq. ft.
Listed by BHGRE$145,000Active3 beds 2 baths1,930 sq. ft.5029 Marinda Street, Omaha, NE 68106
MLS# 22600743Listed by: BETTER HOMES AND GARDENS R.E. - Open Thu, 4 to 6pmNew
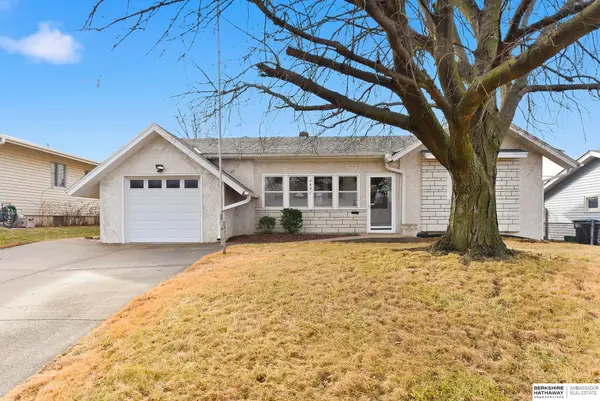 $280,000Active3 beds 2 baths2,285 sq. ft.
$280,000Active3 beds 2 baths2,285 sq. ft.4841 Spring Street, Omaha, NE 68106
MLS# 22600744Listed by: BHHS AMBASSADOR REAL ESTATE
