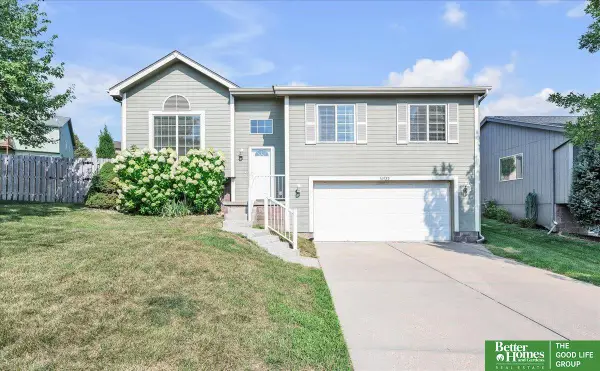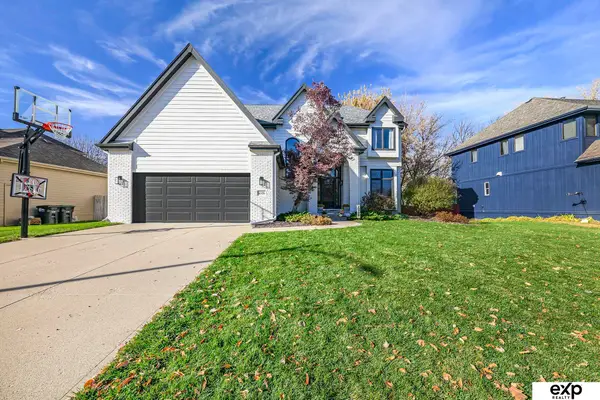6731 Davenport Street, Omaha, NE 68132
Local realty services provided by:Better Homes and Gardens Real Estate The Good Life Group
6731 Davenport Street,Omaha, NE 68132
$1,500,000
- 5 Beds
- 6 Baths
- 6,151 sq. ft.
- Single family
- Pending
Listed by: mike jenkins
Office: np dodge re sales inc 86dodge
MLS#:22519628
Source:NE_OABR
Price summary
- Price:$1,500,000
- Price per sq. ft.:$243.86
- Monthly HOA dues:$8.33
About this home
Open Sunday, Sept 14th, 2025, 1 pm to 4 pm Beautiful Mar n windows, Hardy plank siding, impact-resistant roof, 8-foot headers on the main floor, 3,400 sq. ft. on the main, 1400 up And 1,200 down. Key features: a luxurious master suite with a soaking tub and expansive 8-foot Marvin doors. Four double 8-foot atrium doors illuminate the 3,400 sq. ft. open living space. The main floor boasts 10 and 12-foot ceilings, a grand great room, and a gourmet kitchen with four elegant fireplace sides. The 3/4-inch real white European oak flooring (oil-rubbed, distressed) is a perfect 10! It covers the entire main floor with its color, texture, oil-rubbed finish, durability, and low maintenance. Imagine cooking in the gourmet kitchen.
Contact an agent
Home facts
- Year built:2014
- Listing ID #:22519628
- Added:122 day(s) ago
- Updated:November 15, 2025 at 09:06 AM
Rooms and interior
- Bedrooms:5
- Total bathrooms:6
- Full bathrooms:1
- Half bathrooms:1
- Living area:6,151 sq. ft.
Heating and cooling
- Cooling:Central Air
- Heating:Forced Air
Structure and exterior
- Roof:Composition
- Year built:2014
- Building area:6,151 sq. ft.
- Lot area:0.52 Acres
Schools
- High school:Central
- Middle school:Lewis and Clark
- Elementary school:Western Hills
Utilities
- Water:Public
- Sewer:Public Sewer
Finances and disclosures
- Price:$1,500,000
- Price per sq. ft.:$243.86
- Tax amount:$11,869 (2024)
New listings near 6731 Davenport Street
- Open Sun, 11am to 12:30pmNew
 Listed by BHGRE$299,900Active3 beds 2 baths1,408 sq. ft.
Listed by BHGRE$299,900Active3 beds 2 baths1,408 sq. ft.14922 Bauman Avenue, Omaha, NE 68116
MLS# 22532945Listed by: BETTER HOMES AND GARDENS R.E. - New
 $240,000Active3 beds 2 baths1,105 sq. ft.
$240,000Active3 beds 2 baths1,105 sq. ft.1341 S 27 Street, Omaha, NE 68105
MLS# 22532939Listed by: RE/MAX RESULTS - New
 $425,000Active6 beds 5 baths
$425,000Active6 beds 5 baths204 S 37th Street, Omaha, NE 68131
MLS# 22532938Listed by: REAL BROKER NE, LLC - New
 $175,000Active3 beds 2 baths1,644 sq. ft.
$175,000Active3 beds 2 baths1,644 sq. ft.7916 30th Street, Omaha, NE 68122
MLS# 22532931Listed by: BHHS AMBASSADOR REAL ESTATE - New
 $460,000Active4 beds 4 baths3,512 sq. ft.
$460,000Active4 beds 4 baths3,512 sq. ft.4326 S 175th Street, Omaha, NE 68135
MLS# 22532932Listed by: EXP REALTY LLC - New
 $465,000Active5 beds 4 baths3,735 sq. ft.
$465,000Active5 beds 4 baths3,735 sq. ft.4401 S 193rd Street, Omaha, NE 68135
MLS# 22532926Listed by: BHHS AMBASSADOR REAL ESTATE - New
 $462,000Active2 beds 2 baths1,274 sq. ft.
$462,000Active2 beds 2 baths1,274 sq. ft.105 S 9th Street #710, Omaha, NE 68102
MLS# 22532927Listed by: NEBRASKA REALTY - New
 $230,000Active3 beds 2 baths1,364 sq. ft.
$230,000Active3 beds 2 baths1,364 sq. ft.1452 S 17th Street, Omaha, NE 68108
MLS# 22532929Listed by: MERAKI REALTY GROUP - New
 $235,000Active3 beds 2 baths1,441 sq. ft.
$235,000Active3 beds 2 baths1,441 sq. ft.11239 Miami Circle, Omaha, NE 68134
MLS# 22518140Listed by: NP DODGE RE SALES INC 86DODGE - Open Sun, 1:30 to 3:30pmNew
 $260,000Active3 beds 2 baths1,315 sq. ft.
$260,000Active3 beds 2 baths1,315 sq. ft.5828 Ohio Street, Omaha, NE 68104
MLS# 22527384Listed by: EXP REALTY LLC
