6913 Starlite Drive, Omaha, NE 68152
Local realty services provided by:Better Homes and Gardens Real Estate The Good Life Group
6913 Starlite Drive,Omaha, NE 68152
$319,000
- 3 Beds
- 3 Baths
- 3,080 sq. ft.
- Single family
- Active
Listed by:scott simon
Office:bhhs ambassador real estate
MLS#:22530820
Source:NE_OABR
Price summary
- Price:$319,000
- Price per sq. ft.:$103.57
About this home
Great home for a Retiree, Investor, or Growing Family near Omaha Country Club. All Brick, One-Story ranch w/ finished basement. This is a well-built custom home, located in a tranquil setting on an almost 1/4-acre flat lot w/ no backyard neighbors. Great potential w/ original hardwood floors underneath carpet in all main level bedrooms. There is 1758 sq ft of living space on the main level, which includes 3 bedrooms & 2 bathrooms. The master bedroom has lots of closet space & its own bathroom. There is a formal dining room, living room, and family room on the main level w/ a wood-burning fireplace. There is an additional 1322 sq ft of living space in the finished basement, which includes a separate room that can be used as an office or another bedroom if an egress window is added. There is an additional 1/2 bathroom in the basement along w/ a wet bar. Great room for entertaining. Two-car attached garage. Furnace, AC, & Roof all recently replaced. Pre-inspected; details in Assoc Docs.
Contact an agent
Home facts
- Year built:1965
- Listing ID #:22530820
- Added:1 day(s) ago
- Updated:November 04, 2025 at 05:03 PM
Rooms and interior
- Bedrooms:3
- Total bathrooms:3
- Full bathrooms:2
- Half bathrooms:1
- Living area:3,080 sq. ft.
Heating and cooling
- Cooling:Central Air
- Heating:Forced Air
Structure and exterior
- Roof:Composition
- Year built:1965
- Building area:3,080 sq. ft.
- Lot area:0.45 Acres
Schools
- High school:Northwest
- Middle school:Hale
- Elementary school:Springville
Utilities
- Water:Public
Finances and disclosures
- Price:$319,000
- Price per sq. ft.:$103.57
- Tax amount:$4,222 (2024)
New listings near 6913 Starlite Drive
- New
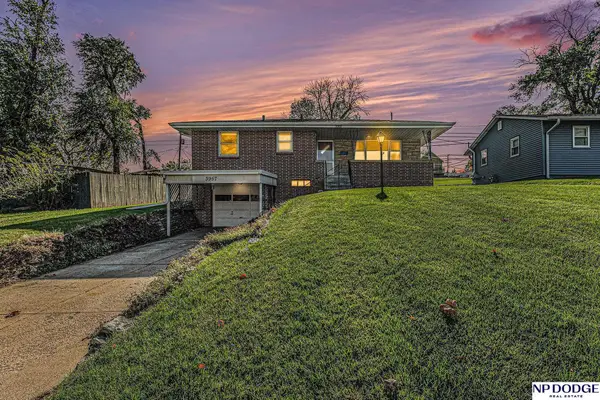 $215,000Active2 beds 2 baths1,032 sq. ft.
$215,000Active2 beds 2 baths1,032 sq. ft.3957 E Street, Omaha, NE 68107
MLS# 22531618Listed by: NP DODGE RE SALES INC 148DODGE - New
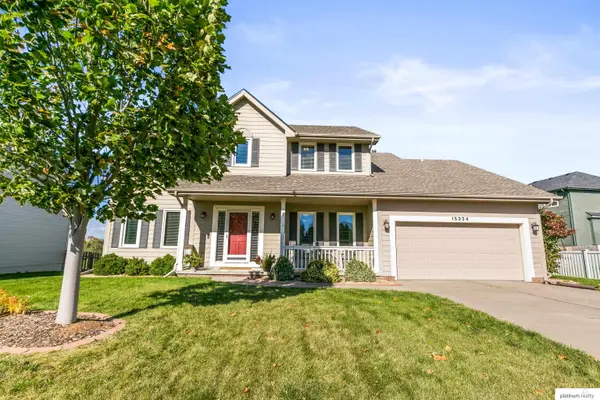 $425,000Active5 beds 4 baths3,592 sq. ft.
$425,000Active5 beds 4 baths3,592 sq. ft.15324 Curtis Avenue, Omaha, NE 68116-0000
MLS# 22531620Listed by: PLATINUM REALTY LLC - New
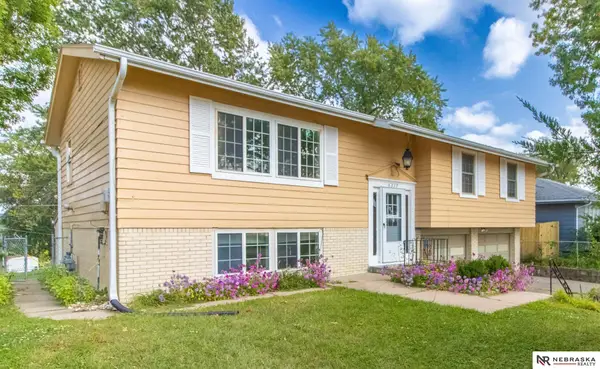 $160,000Active3 beds 3 baths1,579 sq. ft.
$160,000Active3 beds 3 baths1,579 sq. ft.6317 N 68th Street, Omaha, NE 68104
MLS# 22531628Listed by: NEBRASKA REALTY - New
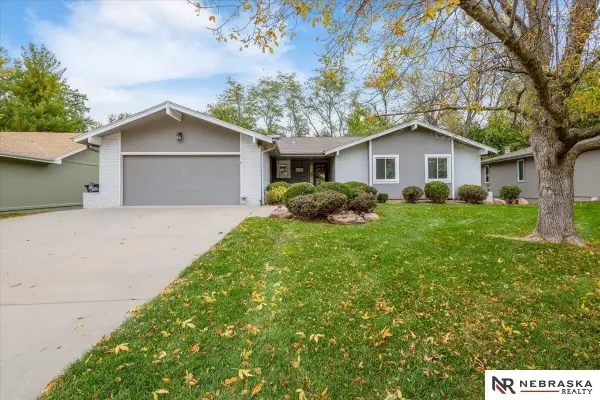 $380,000Active4 beds 3 baths3,317 sq. ft.
$380,000Active4 beds 3 baths3,317 sq. ft.14870 Shirley Street, Omaha, NE 68144
MLS# 22531610Listed by: NEBRASKA REALTY - New
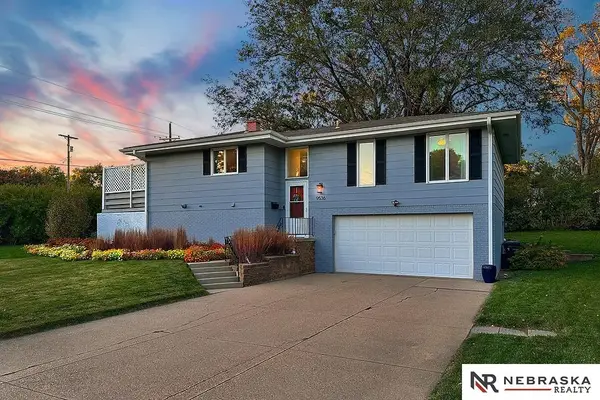 $300,000Active3 beds 3 baths1,685 sq. ft.
$300,000Active3 beds 3 baths1,685 sq. ft.9536 Meadow Drive, Omaha, NE 68114
MLS# 22531604Listed by: NEBRASKA REALTY - New
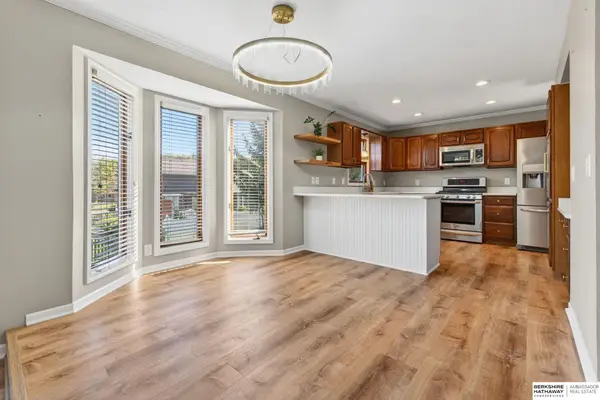 $389,500Active4 beds 4 baths2,825 sq. ft.
$389,500Active4 beds 4 baths2,825 sq. ft.4667 S 152nd Circle, Omaha, NE 68137
MLS# 22531600Listed by: BHHS AMBASSADOR REAL ESTATE - New
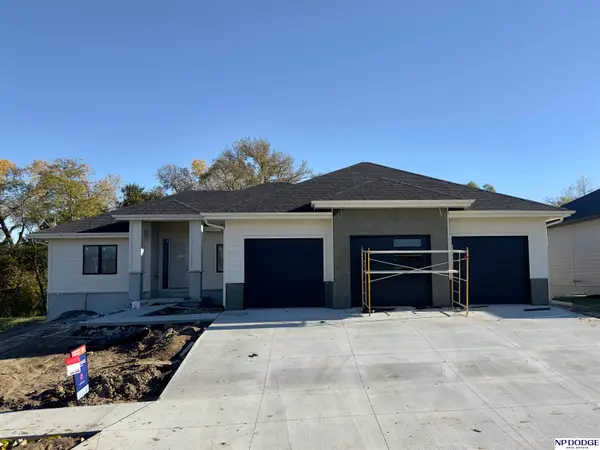 $815,000Active5 beds 3 baths3,857 sq. ft.
$815,000Active5 beds 3 baths3,857 sq. ft.20001 V Street, Omaha, NE 68135
MLS# 22531587Listed by: NP DODGE RE SALES INC 148DODGE - New
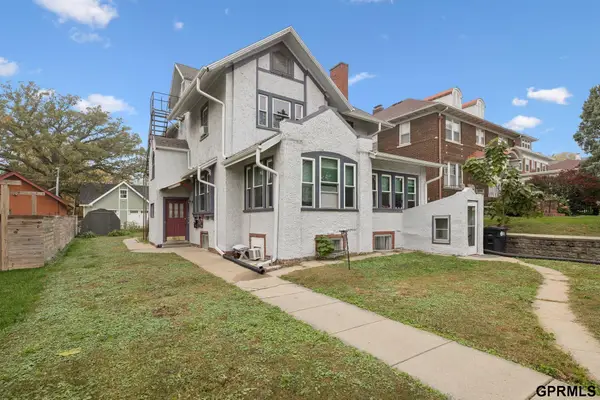 $420,000Active7 beds -- baths
$420,000Active7 beds -- baths1738 S 32nd Avenue, Omaha, NE 68105
MLS# 22531592Listed by: NEXTHOME SIGNATURE REAL ESTATE - New
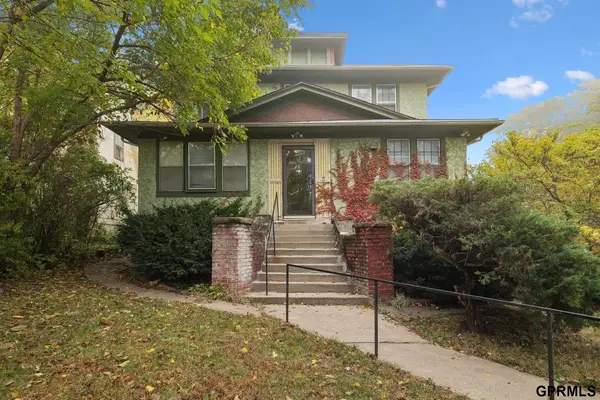 $295,000Active5 beds 4 baths
$295,000Active5 beds 4 baths4854 Cuming Street, Omaha, NE 68132
MLS# 22531594Listed by: NEXTHOME SIGNATURE REAL ESTATE
