7001 S 156th Avenue Circle, Omaha, NE 68136
Local realty services provided by:Better Homes and Gardens Real Estate The Good Life Group
7001 S 156th Avenue Circle,Omaha, NE 68136
$305,000
- 2 Beds
- 2 Baths
- - sq. ft.
- Townhouse
- Sold
Listed by: jill karloff
Office: nebraska realty
MLS#:22530854
Source:NE_OABR
Sorry, we are unable to map this address
Price summary
- Price:$305,000
- Monthly HOA dues:$110
About this home
Open House Saturday 10am-12pm This lovely zero-entry two-bedroom, two-bathroom villa with a two-car garage is perfectly situated in a peaceful cul-de-sac and offers a wonderful combination of comfort, quality, and thoughtful design. The home features vaulted ceilings, white-clad windows, gas fireplace, creating a warm and inviting atmosphere. The eat-in kitchen is both functional and charming, abundant counter and cabinet space along with a convenient breakfast bar for casual dining. The primary suite provides a walk-in closet, whirlpool tub, separate shower, double sink, linen closet, and private water closet. Outdoor living is equally enjoyable with a beautifully landscaped, fenced backyard and a lovely patio,ideal for relaxation or entertaining. The large unfinished basement offers plenty of potential for additional living space or a custom design to fit your needs. This zero-entry home provides easy accessibility and low-maintenance living in a highly desirable location.
Contact an agent
Home facts
- Year built:1998
- Listing ID #:22530854
- Added:51 day(s) ago
- Updated:December 16, 2025 at 07:30 AM
Rooms and interior
- Bedrooms:2
- Total bathrooms:2
- Full bathrooms:1
Heating and cooling
- Cooling:Central Air
- Heating:Forced Air
Structure and exterior
- Roof:Composition
- Year built:1998
Schools
- High school:Millard West
- Middle school:Beadle
- Elementary school:Black Elk
Utilities
- Water:Public
- Sewer:Private Sewer
Finances and disclosures
- Price:$305,000
- Tax amount:$4,230 (2025)
New listings near 7001 S 156th Avenue Circle
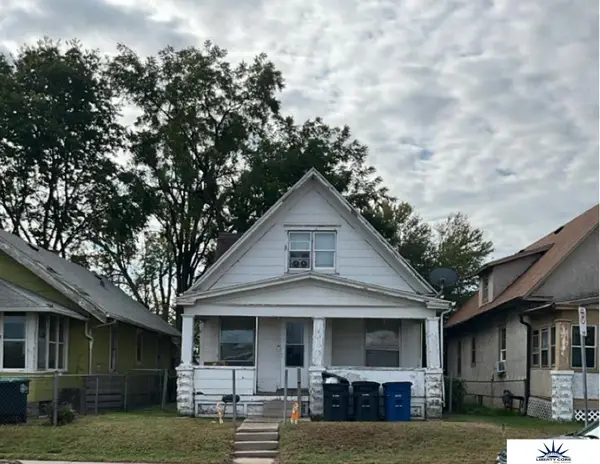 $160,000Pending2 beds 1 baths1,576 sq. ft.
$160,000Pending2 beds 1 baths1,576 sq. ft.2919 Fowler Avenue, Omaha, NE 68111
MLS# 22534974Listed by: LIBERTY CORE REAL ESTATE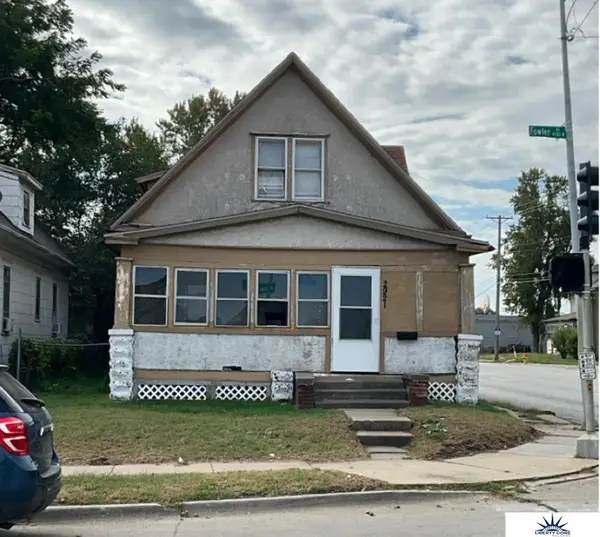 $170,000Pending2 beds 1 baths1,453 sq. ft.
$170,000Pending2 beds 1 baths1,453 sq. ft.2921 Fowler Avenue, Omaha, NE 68111
MLS# 22534975Listed by: LIBERTY CORE REAL ESTATE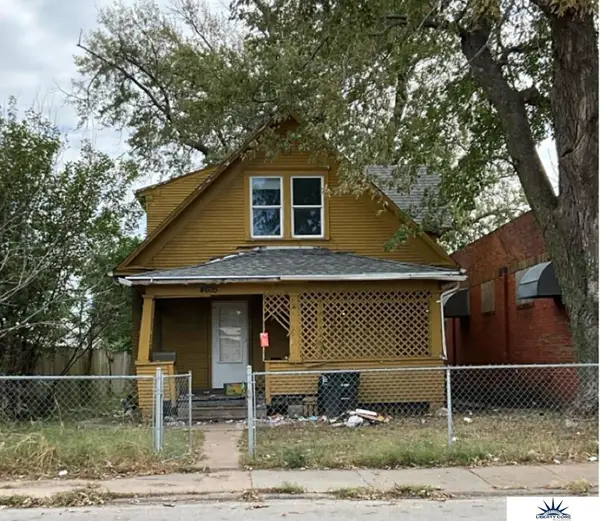 $120,000Pending5 beds 2 baths1,557 sq. ft.
$120,000Pending5 beds 2 baths1,557 sq. ft.4605 N 30th Street, Omaha, NE 68111
MLS# 22534976Listed by: LIBERTY CORE REAL ESTATE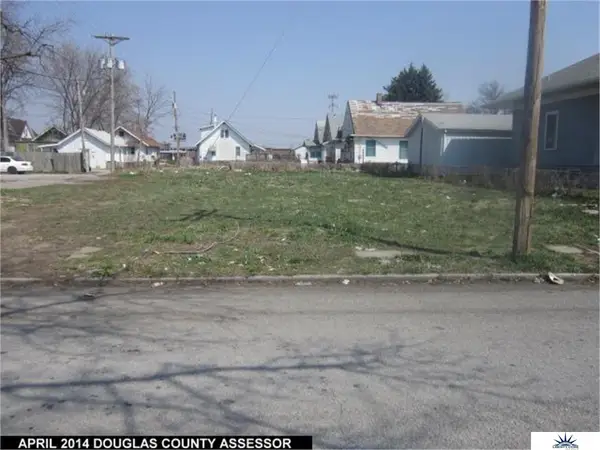 $20,000Pending0 Acres
$20,000Pending0 Acres2918 Meredith Avenue, Omaha, NE 68111
MLS# 22534977Listed by: LIBERTY CORE REAL ESTATE- New
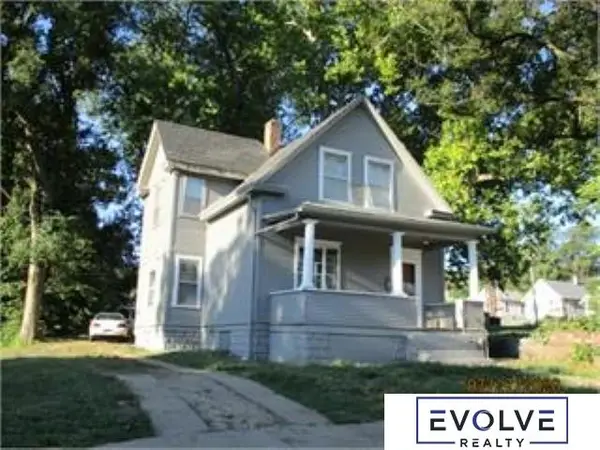 $125,000Active3 beds 1 baths1,155 sq. ft.
$125,000Active3 beds 1 baths1,155 sq. ft.2871 Maple Street, Omaha, NE 68111
MLS# 22534978Listed by: EVOLVE REALTY - New
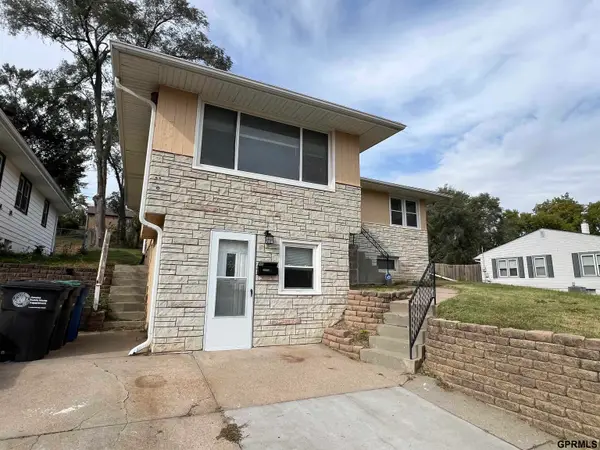 $228,500Active4 beds 2 baths1,793 sq. ft.
$228,500Active4 beds 2 baths1,793 sq. ft.2326 N 67 Street, Omaha, NE 68104
MLS# 22534979Listed by: MAXIM REALTY GROUP LLC - New
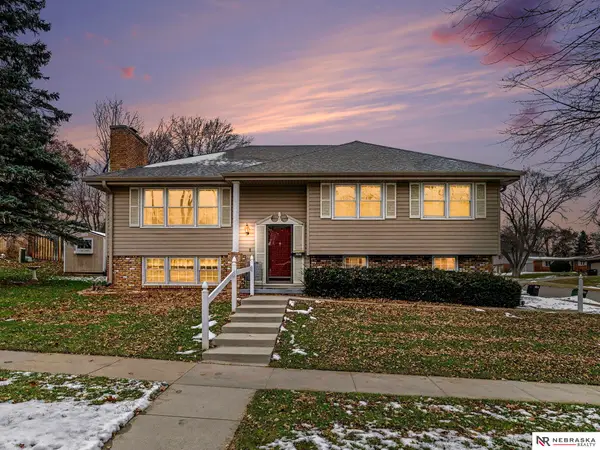 $297,500Active3 beds 3 baths1,827 sq. ft.
$297,500Active3 beds 3 baths1,827 sq. ft.13570 Shirley Street, Omaha, NE 68144
MLS# 22534980Listed by: NEBRASKA REALTY - New
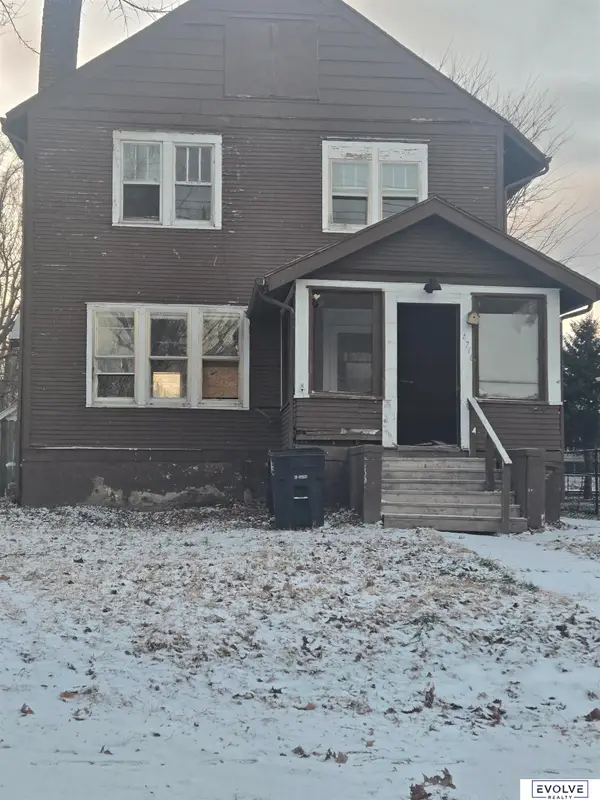 $100,000Active4 beds 1 baths1,466 sq. ft.
$100,000Active4 beds 1 baths1,466 sq. ft.4716 N 31st Avenue, Omaha, NE 68111
MLS# 22534983Listed by: EVOLVE REALTY - New
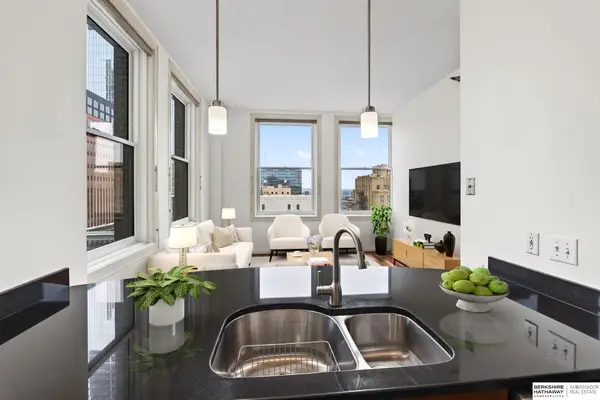 $172,500Active1 beds 1 baths620 sq. ft.
$172,500Active1 beds 1 baths620 sq. ft.300 S 16th Street #802, Omaha, NE 68102
MLS# 22534986Listed by: BHHS AMBASSADOR REAL ESTATE - New
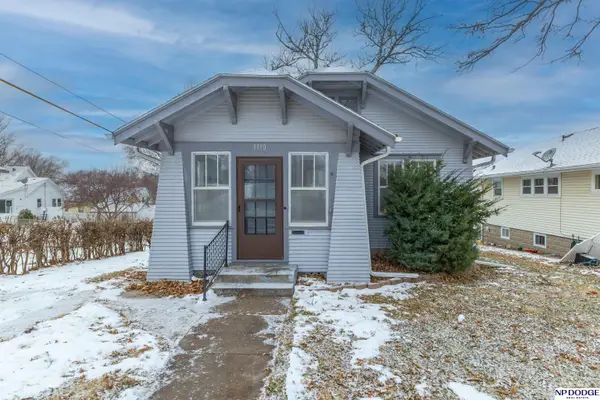 $165,000Active2 beds 1 baths864 sq. ft.
$165,000Active2 beds 1 baths864 sq. ft.1110 S 43rd Street, Omaha, NE 68105
MLS# 22534969Listed by: NP DODGE RE SALES INC SARPY
