7113 S 178 Avenue S, Omaha, NE 68136
Local realty services provided by:Better Homes and Gardens Real Estate The Good Life Group
7113 S 178 Avenue S,Omaha, NE 68136
$285,000
- 3 Beds
- 2 Baths
- 1,337 sq. ft.
- Single family
- Active
Listed by:
- Sandy Woodle(402) 690 - 3389Better Homes and Gardens Real Estate The Good Life Group
MLS#:22531986
Source:NE_OABR
Price summary
- Price:$285,000
- Price per sq. ft.:$213.16
About this home
Move in Ready and Full of Charm! This impressive well maintained open concept multilevel home offers style and functionality for everyday living and entertaining! Stunning main floor features vaulted ceiling in Living Room through Dining Room and Kitchen for a clean modern feel. Beautiful wood floors in Kitchen and Dinette! Kitchen features a gas range, pantry and stainless steel appliances, new dishwasher one yr old. Family room conveniently located near Dinette and Kitchen. Upstairs level features 3 spacious bedrooms! Full bath and 3/4 bath off Primary Suite. Enjoy plenty of storage space in partially finished basement area. The washer and dryer are included. Enjoyable large yard with wood fence, oversized patio with decorative tile boarder and gas line for your grill. Landscaping is already completed! You will appreciate the maintenance free vinyl siding for easy upkeep. New roof & gutter installed August 2021,Garage door 5 yr old Don't miss out on this one! Assumable FHA loan, AMA
Contact an agent
Home facts
- Year built:2003
- Listing ID #:22531986
- Added:43 day(s) ago
- Updated:December 17, 2025 at 06:56 PM
Rooms and interior
- Bedrooms:3
- Total bathrooms:2
- Full bathrooms:1
- Living area:1,337 sq. ft.
Heating and cooling
- Cooling:Central Air
- Heating:Forced Air
Structure and exterior
- Roof:Composition
- Year built:2003
- Building area:1,337 sq. ft.
- Lot area:0.12 Acres
Schools
- High school:Millard West
- Middle school:Beadle
- Elementary school:Wheeler
Utilities
- Water:Public
- Sewer:Public Sewer
Finances and disclosures
- Price:$285,000
- Price per sq. ft.:$213.16
- Tax amount:$4,150 (2024)
New listings near 7113 S 178 Avenue S
- New
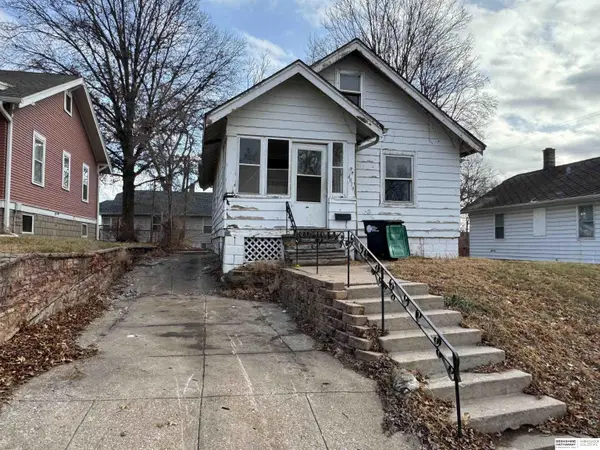 $88,000Active3 beds 1 baths1,115 sq. ft.
$88,000Active3 beds 1 baths1,115 sq. ft.4819 N 47 Street, Omaha, NE 68104
MLS# 22535210Listed by: BHHS AMBASSADOR REAL ESTATE - Open Sun, 12 to 2pmNew
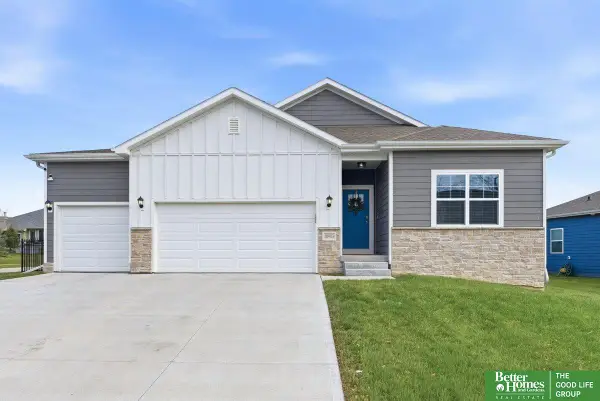 Listed by BHGRE$449,000Active5 beds 4 baths2,873 sq. ft.
Listed by BHGRE$449,000Active5 beds 4 baths2,873 sq. ft.10903 S 176 Street, Omaha, NE 68136-9999
MLS# 22535213Listed by: BETTER HOMES AND GARDENS R.E. - New
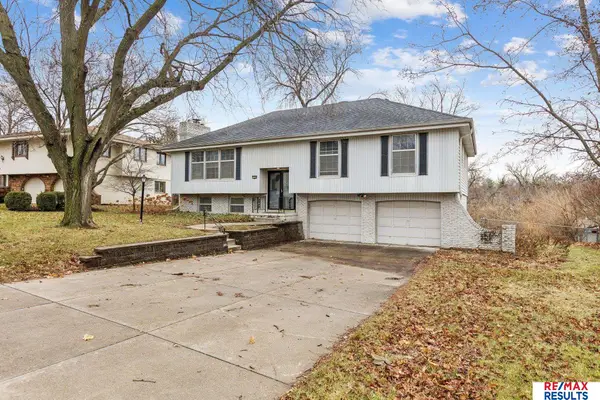 $297,500Active3 beds 3 baths1,931 sq. ft.
$297,500Active3 beds 3 baths1,931 sq. ft.11665 Douglas Street, Omaha, NE 68154
MLS# 22535214Listed by: RE/MAX RESULTS - Open Sat, 12 to 1:30pmNew
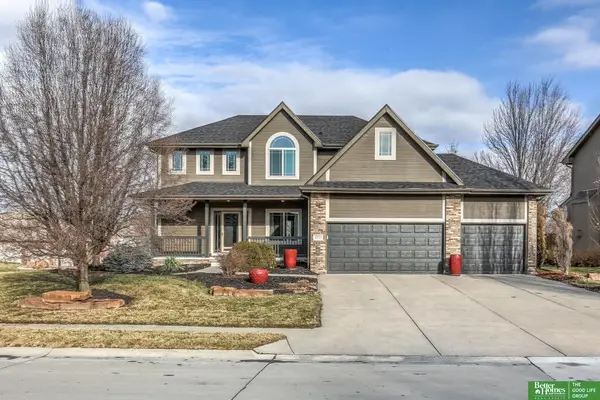 Listed by BHGRE$530,000Active4 beds 3 baths2,527 sq. ft.
Listed by BHGRE$530,000Active4 beds 3 baths2,527 sq. ft.19314 D Street, Omaha, NE 68130
MLS# 22535225Listed by: BETTER HOMES AND GARDENS R.E. - New
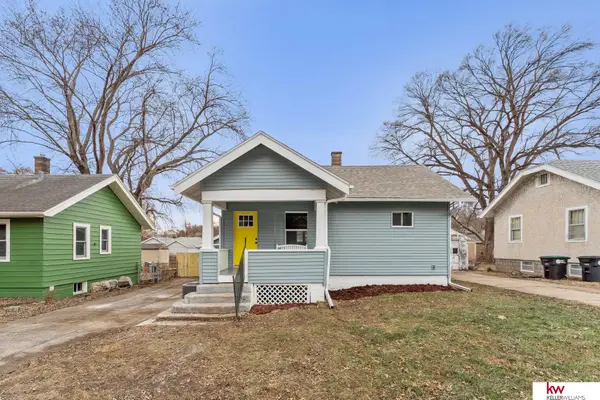 $250,000Active4 beds 2 baths2,006 sq. ft.
$250,000Active4 beds 2 baths2,006 sq. ft.2028 N 65th Avenue, Omaha, NE 68104
MLS# 22535205Listed by: KELLER WILLIAMS GREATER OMAHA - New
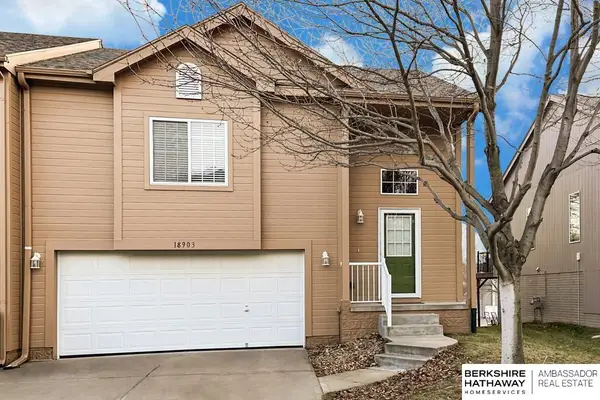 $265,000Active3 beds 2 baths1,675 sq. ft.
$265,000Active3 beds 2 baths1,675 sq. ft.18903 K Street, Omaha, NE 68135
MLS# 22535202Listed by: BHHS AMBASSADOR REAL ESTATE - Open Sat, 11am to 2pmNew
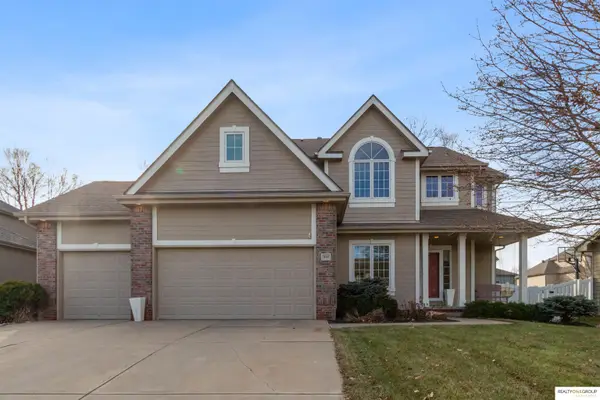 $470,000Active4 beds 4 baths3,317 sq. ft.
$470,000Active4 beds 4 baths3,317 sq. ft.18705 Josephine Street, Omaha, NE 68136
MLS# 22535197Listed by: REALTY ONE GROUP AUTHENTIC - New
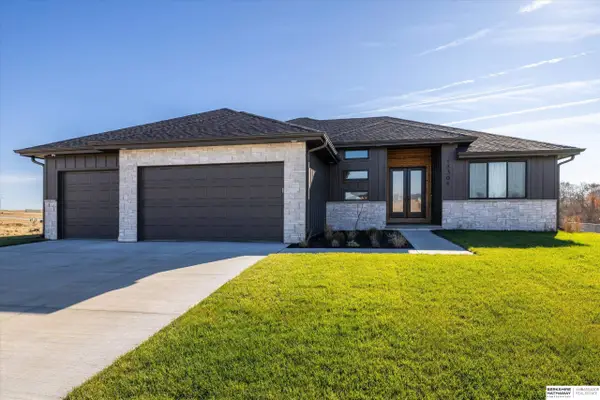 $705,000Active5 beds 4 baths3,950 sq. ft.
$705,000Active5 beds 4 baths3,950 sq. ft.4505 N 213th Street, Omaha, NE 68022
MLS# 22535191Listed by: BHHS AMBASSADOR REAL ESTATE - New
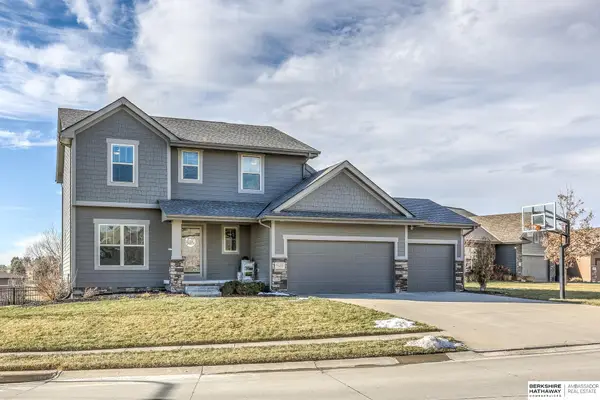 $485,000Active4 beds 4 baths2,858 sq. ft.
$485,000Active4 beds 4 baths2,858 sq. ft.6232 S 193rd Avenue, Omaha, NE 68135
MLS# 22535193Listed by: BHHS AMBASSADOR REAL ESTATE - New
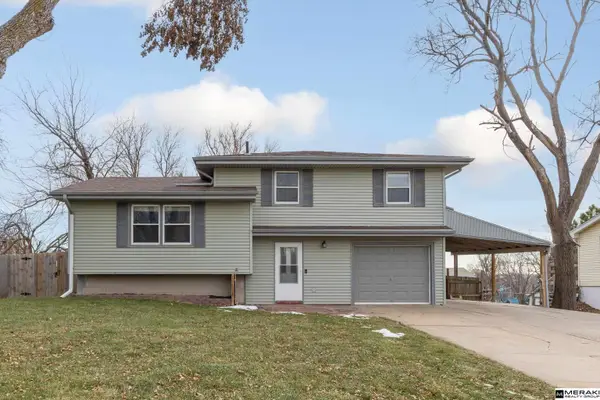 $260,000Active3 beds 2 baths1,752 sq. ft.
$260,000Active3 beds 2 baths1,752 sq. ft.18921 Grant Street, Elkhorn, NE 68022
MLS# 22535164Listed by: MERAKI REALTY GROUP
