7264 N 76th Street, Omaha, NE 68122
Local realty services provided by:Better Homes and Gardens Real Estate The Good Life Group

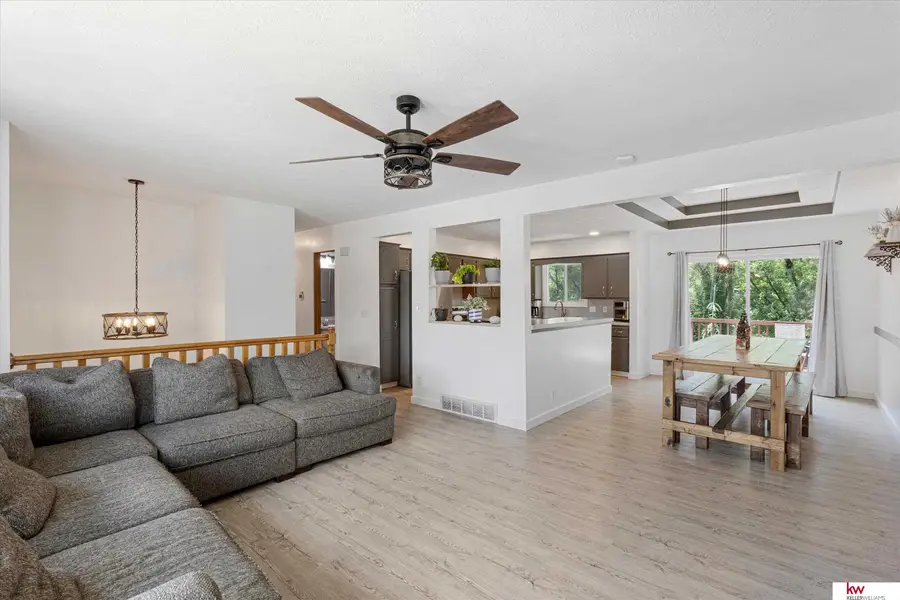
7264 N 76th Street,Omaha, NE 68122
$269,900
- 3 Beds
- 2 Baths
- 1,568 sq. ft.
- Single family
- Pending
Listed by:stephen leick
Office:keller williams greater omaha
MLS#:22516975
Source:NE_OABR
Price summary
- Price:$269,900
- Price per sq. ft.:$172.13
- Monthly HOA dues:$8.33
About this home
Tucked in a quiet subdivision, you'll run across this well maintained 3 bed/2 bath/2 car garage split-entry, filled with tons of natural light. The joy of privacy with no direct backyard neighbors as you have a tree-lined view off your deck and patio, perfect for serenity and peaceful nights. The entire property has been professional landscaped with included firepit, your summer gatherings will be a breeze back here. Step inside and be starstruck by the open and airy main floor boasting tons of updates and neutral finishes. Informal dining area has trayed ceiling detail. Head down the hallway to the primary bedroom with attached 3/4 suite. Two additional bedrooms and full hall bathroom complete the main floor. Finished lower level has a brick fireplace and plenty of room to "unwine-d" and relax. Most of your time will be spent outside - but you're just a short drive to Lake Cunningham, Omaha Country Club, and interstate access.
Contact an agent
Home facts
- Year built:1999
- Listing Id #:22516975
- Added:53 day(s) ago
- Updated:August 10, 2025 at 07:23 AM
Rooms and interior
- Bedrooms:3
- Total bathrooms:2
- Full bathrooms:1
- Living area:1,568 sq. ft.
Heating and cooling
- Cooling:Central Air
- Heating:Forced Air
Structure and exterior
- Roof:Composition
- Year built:1999
- Building area:1,568 sq. ft.
- Lot area:0.23 Acres
Schools
- High school:Northwest
- Middle school:Hale
- Elementary school:Springville
Utilities
- Water:Public
- Sewer:Public Sewer
Finances and disclosures
- Price:$269,900
- Price per sq. ft.:$172.13
- Tax amount:$2,991 (2024)
New listings near 7264 N 76th Street
- New
 $207,500Active3 beds 2 baths2,024 sq. ft.
$207,500Active3 beds 2 baths2,024 sq. ft.2319 S 12 Street, Omaha, NE 68108
MLS# 22523412Listed by: NEXTHOME SIGNATURE REAL ESTATE - New
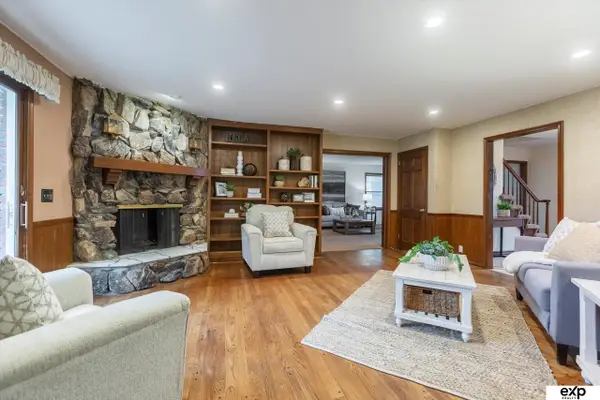 $429,000Active4 beds 5 baths2,968 sq. ft.
$429,000Active4 beds 5 baths2,968 sq. ft.12212 Leavenworth Road, Omaha, NE 68154
MLS# 22523388Listed by: EXP REALTY LLC - New
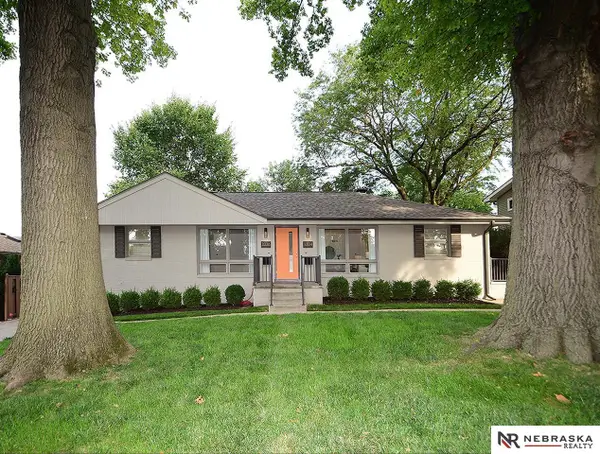 $439,000Active4 beds 2 baths1,600 sq. ft.
$439,000Active4 beds 2 baths1,600 sq. ft.3334 S 82nd Street, Omaha, NE 68124
MLS# 22523391Listed by: NEBRASKA REALTY - New
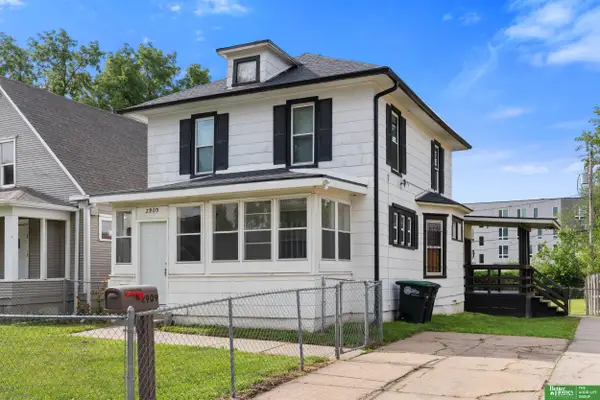 $169,000Active4 beds 2 baths1,518 sq. ft.
$169,000Active4 beds 2 baths1,518 sq. ft.2909 Bristol Street, Omaha, NE 68111
MLS# 22523397Listed by: BETTER HOMES AND GARDENS R.E. - New
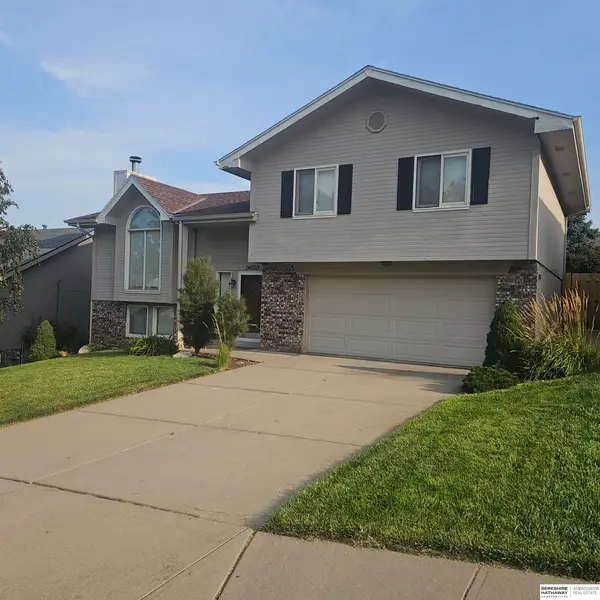 $304,000Active3 beds 3 baths1,366 sq. ft.
$304,000Active3 beds 3 baths1,366 sq. ft.14020 Margo Street, Omaha, NE 68138
MLS# 22523398Listed by: BHHS AMBASSADOR REAL ESTATE - New
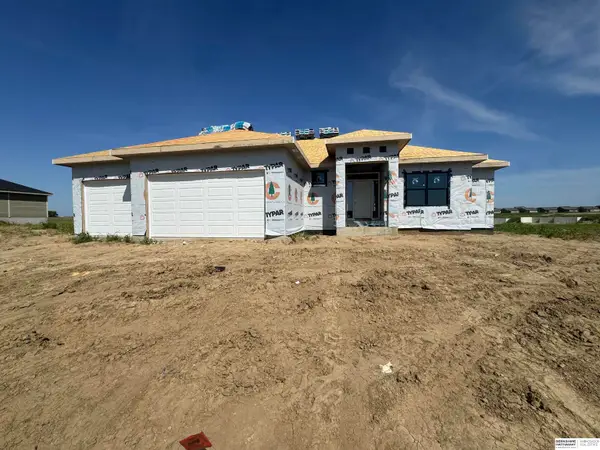 $658,000Active4 beds 3 baths3,247 sq. ft.
$658,000Active4 beds 3 baths3,247 sq. ft.6131 S 215th Circle, Elkhorn, NE 68022
MLS# 22523399Listed by: BHHS AMBASSADOR REAL ESTATE - New
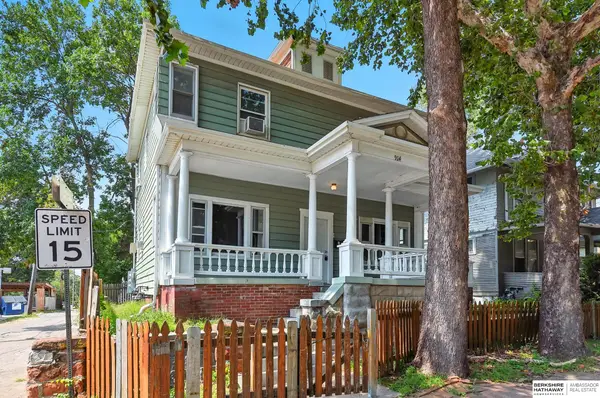 $210,000Active5 beds 2 baths1,888 sq. ft.
$210,000Active5 beds 2 baths1,888 sq. ft.914 N 40th Street, Omaha, NE 68131
MLS# 22523358Listed by: BHHS AMBASSADOR REAL ESTATE - New
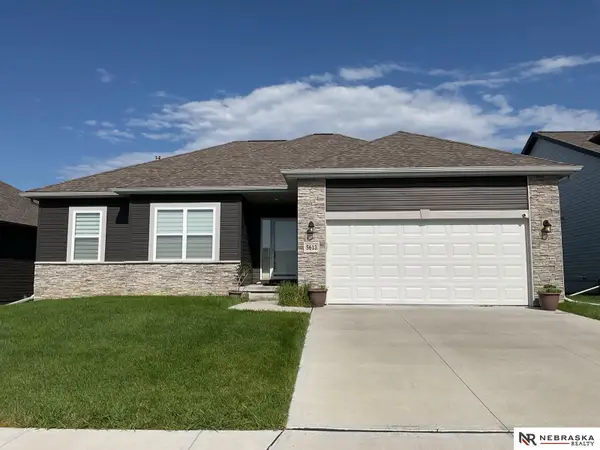 $450,000Active3 beds 3 baths1,823 sq. ft.
$450,000Active3 beds 3 baths1,823 sq. ft.5613 N 179th Street, Omaha, NE 68116
MLS# 22523360Listed by: NEBRASKA REALTY - New
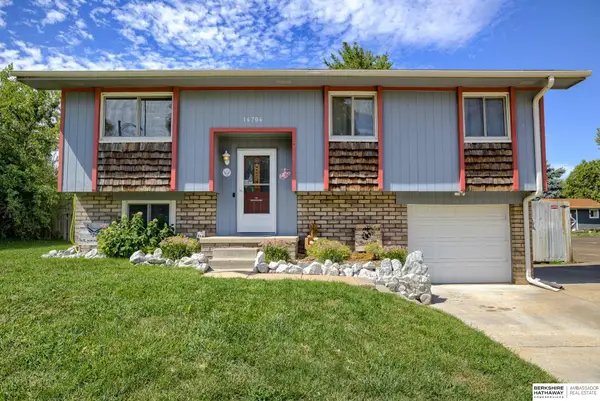 $279,900Active4 beds 2 baths1,317 sq. ft.
$279,900Active4 beds 2 baths1,317 sq. ft.14704 Josephine Street, Omaha, NE 68138
MLS# 22523363Listed by: BHHS AMBASSADOR REAL ESTATE - New
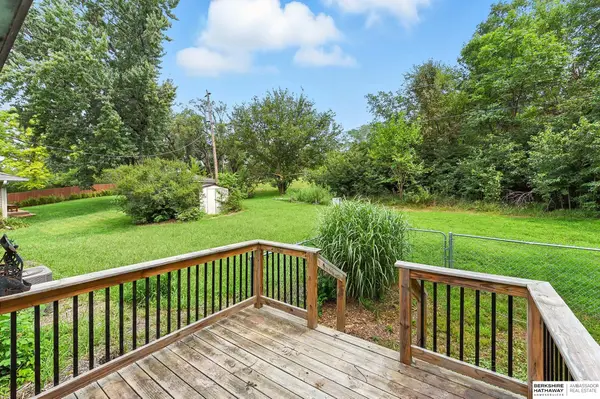 $235,000Active3 beds 3 baths1,876 sq. ft.
$235,000Active3 beds 3 baths1,876 sq. ft.2125 N 137th Street, Omaha, NE 68164
MLS# 22523364Listed by: BHHS AMBASSADOR REAL ESTATE
