7404 S 169th Street, Omaha, NE 68136
Local realty services provided by:Better Homes and Gardens Real Estate The Good Life Group
7404 S 169th Street,Omaha, NE 68136
$515,000
- 5 Beds
- 3 Baths
- 3,309 sq. ft.
- Single family
- Pending
Listed by: aubrey sookram
Office: bhhs ambassador real estate
MLS#:22533816
Source:NE_OABR
Price summary
- Price:$515,000
- Price per sq. ft.:$155.64
- Monthly HOA dues:$20.83
About this home
Pre-Inspected 5-Bed Ranch in Harrison Woods! Gorgeous, warm, and inviting ranch updated throughout with new paint (in/out), refinished wood floors, and modern lighting. The open-concept main floor features a stunning layout: Gourmet Eat-in Kitchen: Quartz counters, island, HUGE pantry, and newer appliances including black stainless fridge. Living Room: Flows to the dining area and features a stunning stone fireplace and large windows. Primary Suite: Large bedroom, ensuite with jetted tub and shower, and a large walk-in closet. Two additional main floor bedrooms and a full guest bath with double vanity. The elegantly finished lower level includes 2 large bedrooms, bath with tiled walk-in shower & loads of entertainment space with additional stone gas fireplace. LOADS of storage both upstairs and down. Enjoy the private backyard with outdoor kitchen, covered patio & gas firepit! Amenities: Neighborhood pool, playground, pickleball & basketball courts and walking trail. Gretna Schools!
Contact an agent
Home facts
- Year built:2011
- Listing ID #:22533816
- Added:51 day(s) ago
- Updated:January 17, 2026 at 08:31 AM
Rooms and interior
- Bedrooms:5
- Total bathrooms:3
- Full bathrooms:2
- Living area:3,309 sq. ft.
Heating and cooling
- Cooling:Central Air
- Heating:Forced Air
Structure and exterior
- Roof:Composition
- Year built:2011
- Building area:3,309 sq. ft.
- Lot area:0.28 Acres
Schools
- High school:Gretna East
- Middle school:Aspen Creek
- Elementary school:Cedar Hollow School
Utilities
- Water:Public
- Sewer:Public Sewer
Finances and disclosures
- Price:$515,000
- Price per sq. ft.:$155.64
- Tax amount:$7,875 (2024)
New listings near 7404 S 169th Street
- New
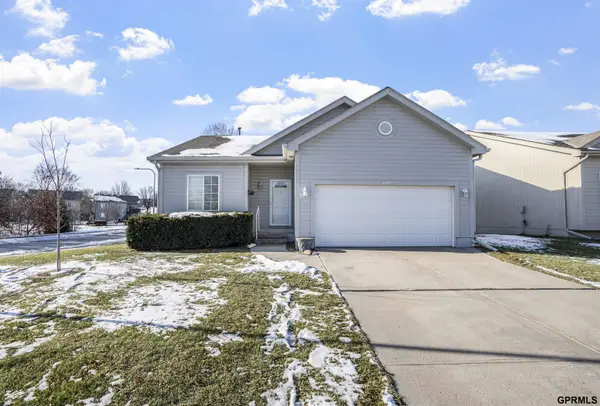 $345,000Active3 beds 3 baths2,256 sq. ft.
$345,000Active3 beds 3 baths2,256 sq. ft.5150 N 151th Avenue, Omaha, NE 68116
MLS# 22600751Listed by: LPT REALTY - New
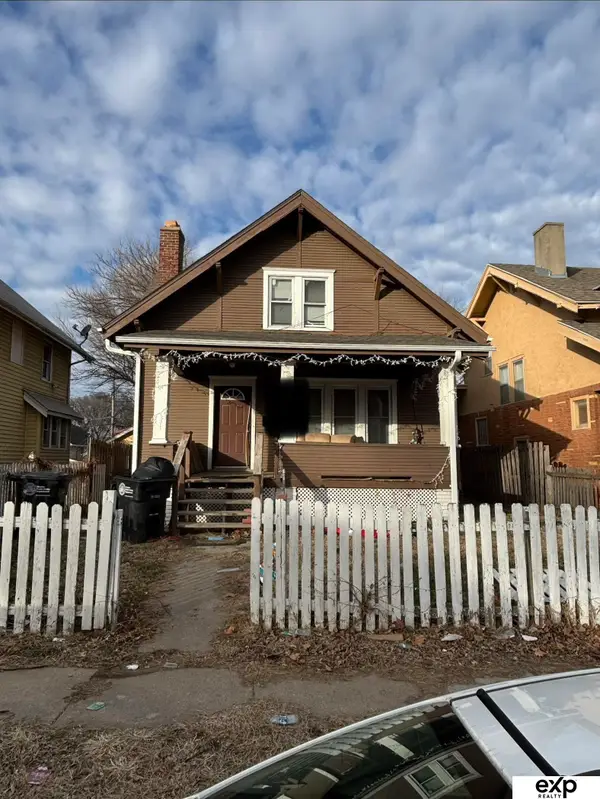 $180,000Active3 beds 3 baths1,967 sq. ft.
$180,000Active3 beds 3 baths1,967 sq. ft.2216 Evans Street, Omaha, NE 68110
MLS# 22601828Listed by: EXP REALTY LLC - New
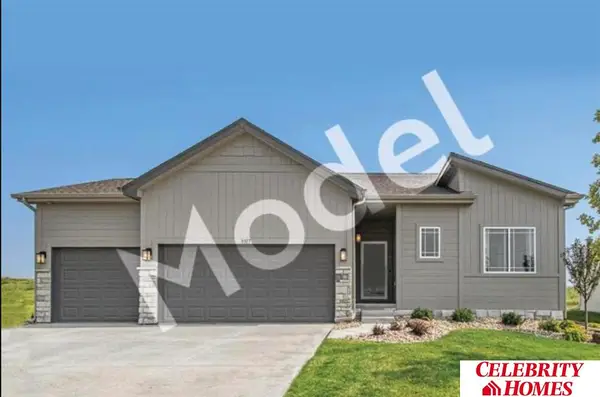 $341,900Active3 beds 3 baths1,378 sq. ft.
$341,900Active3 beds 3 baths1,378 sq. ft.8006 N 113 Street, Omaha, NE 68142
MLS# 22601841Listed by: CELEBRITY HOMES INC - New
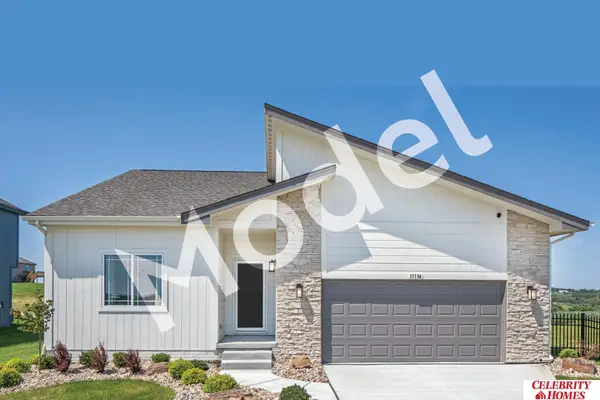 $364,900Active3 beds 2 baths1,533 sq. ft.
$364,900Active3 beds 2 baths1,533 sq. ft.8010 N 113 Street, Omaha, NE 68142
MLS# 22601834Listed by: CELEBRITY HOMES INC - Open Sun, 12:30 to 2pmNew
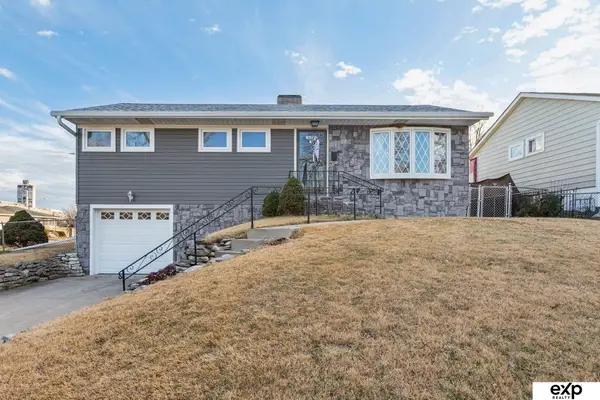 $195,000Active3 beds 2 baths1,310 sq. ft.
$195,000Active3 beds 2 baths1,310 sq. ft.3603 Oak Street, Omaha, NE 68105
MLS# 22601835Listed by: EXP REALTY LLC - New
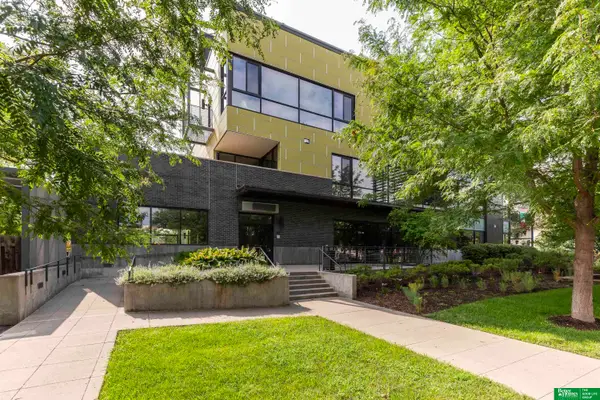 Listed by BHGRE$379,000Active2 beds 2 baths1,577 sq. ft.
Listed by BHGRE$379,000Active2 beds 2 baths1,577 sq. ft.1502 S 10th Street #108, Omaha, NE 68108
MLS# 22601837Listed by: BETTER HOMES AND GARDENS R.E. - New
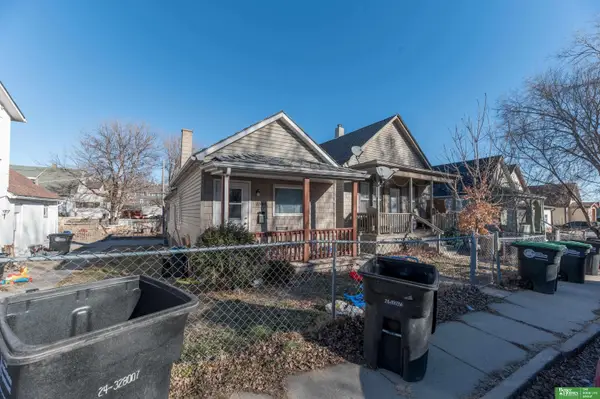 Listed by BHGRE$110,000Active2 beds 1 baths1,144 sq. ft.
Listed by BHGRE$110,000Active2 beds 1 baths1,144 sq. ft.2544 Rees Street, Omaha, NE 68105
MLS# 22601815Listed by: BETTER HOMES AND GARDENS R.E. - New
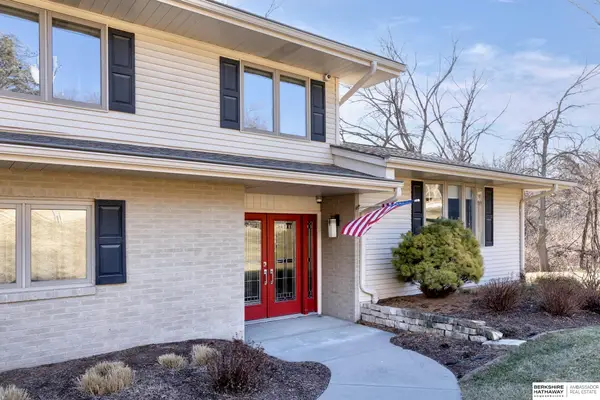 $699,900Active3 beds 3 baths2,443 sq. ft.
$699,900Active3 beds 3 baths2,443 sq. ft.10913 Poppleton Avenue, Omaha, NE 68144
MLS# 22601817Listed by: BHHS AMBASSADOR REAL ESTATE - New
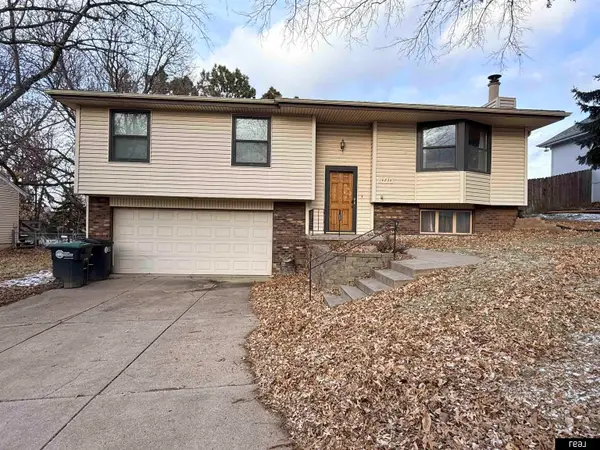 $225,000Active3 beds 3 baths1,512 sq. ft.
$225,000Active3 beds 3 baths1,512 sq. ft.14824 Hillside Plaza, Omaha, NE 68154
MLS# 22601819Listed by: REAL BROKER NE, LLC - New
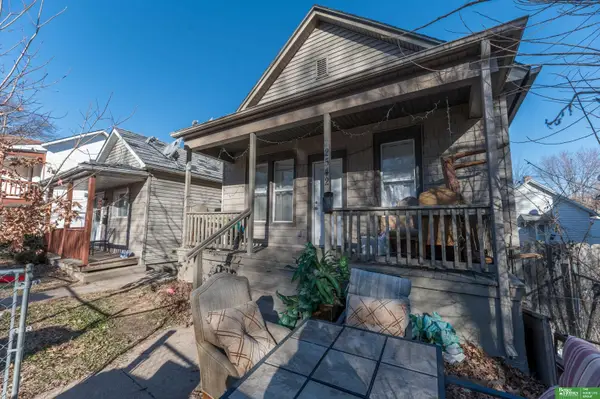 Listed by BHGRE$130,000Active3 beds 1 baths1,016 sq. ft.
Listed by BHGRE$130,000Active3 beds 1 baths1,016 sq. ft.2542 Rees Street, Omaha, NE 68105
MLS# 22601822Listed by: BETTER HOMES AND GARDENS R.E.
