7509 N 142 Street, Omaha, NE 68142
Local realty services provided by:Better Homes and Gardens Real Estate The Good Life Group
7509 N 142 Street,Omaha, NE 68142
$315,000
- 3 Beds
- 3 Baths
- - sq. ft.
- Single family
- Sold
Listed by: theresa thoma
Office: bhhs ambassador real estate
MLS#:22532828
Source:NE_OABR
Sorry, we are unable to map this address
Price summary
- Price:$315,000
- Monthly HOA dues:$9.17
About this home
Contract Pending Pre-Inspected!! Wonderfully clean & stylish home in Wood Valley. The bright foyer welcomes you to an open & airy living room w/a large window & cozy fireplace, perfect for upcoming Fall evenings. Eat-in kitchen separates the space & opens to an updated kitchen w/plenty of counter space & storage, dark-stained cabinets, separate corner pantry & island. Upper level boasts a convenient multi-use flex space. The primary bedroom can hold larger furniture & offers a walk-in closet w/ ¾ bathroom (double sinks!) Two more sizeable bedrooms, full bathroom & separate laundry conveniently complete the upstairs. If storage space is you need, head down to the basement. 712 feet of space which can be turned into your personal home gym/playroom/office/game room/craft area/etc. The back deck offers an overhead awning & the views from this standpoint are breathtaking anytime of day & year! Backyard also provides a patio, fully-fenced yard & whole lot sprinkler system.
Contact an agent
Home facts
- Year built:2016
- Listing ID #:22532828
- Added:54 day(s) ago
- Updated:January 08, 2026 at 09:37 PM
Rooms and interior
- Bedrooms:3
- Total bathrooms:3
- Full bathrooms:1
- Half bathrooms:1
Heating and cooling
- Cooling:Central Air
- Heating:Forced Air
Structure and exterior
- Year built:2016
Schools
- High school:Westview
- Middle school:Alfonza W. Davis
- Elementary school:Saddlebrook
Utilities
- Water:Public
- Sewer:Public Sewer
Finances and disclosures
- Price:$315,000
- Tax amount:$4,733 (2024)
New listings near 7509 N 142 Street
- Open Sun, 1 to 3pmNew
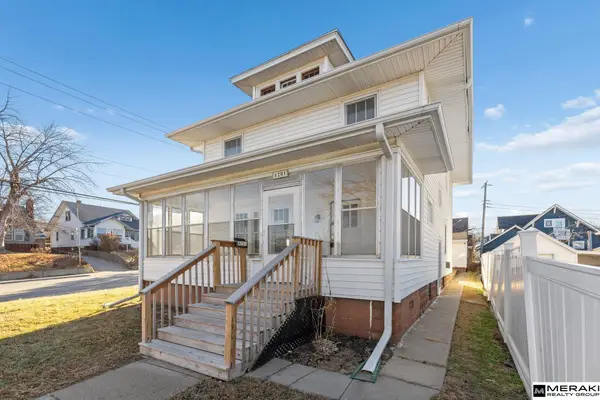 $275,000Active3 beds 3 baths1,664 sq. ft.
$275,000Active3 beds 3 baths1,664 sq. ft.4201 Mayberry Street, Omaha, NE 68105
MLS# 22600900Listed by: MERAKI REALTY GROUP - Open Sun, 12 to 2pmNew
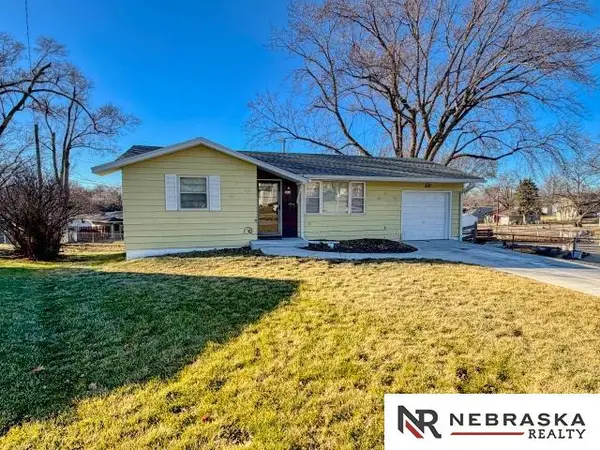 $225,000Active2 beds 2 baths1,501 sq. ft.
$225,000Active2 beds 2 baths1,501 sq. ft.3410 S 48th Avenue Circle, Omaha, NE 68106
MLS# 22600904Listed by: NEBRASKA REALTY - New
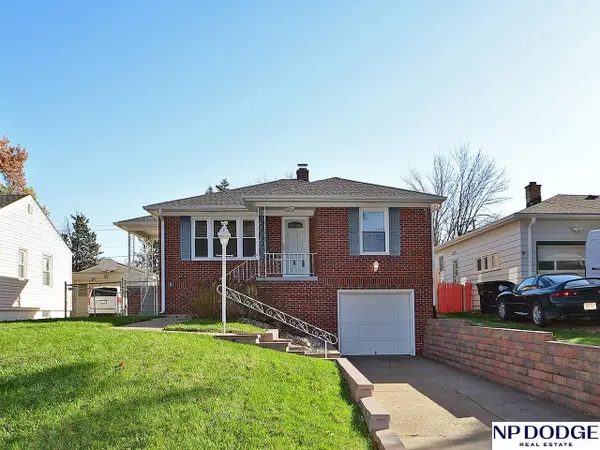 $255,000Active2 beds 2 baths1,222 sq. ft.
$255,000Active2 beds 2 baths1,222 sq. ft.3213 S 43rd Street, Omaha, NE 68105
MLS# 22600905Listed by: NP DODGE RE SALES INC 86DODGE - New
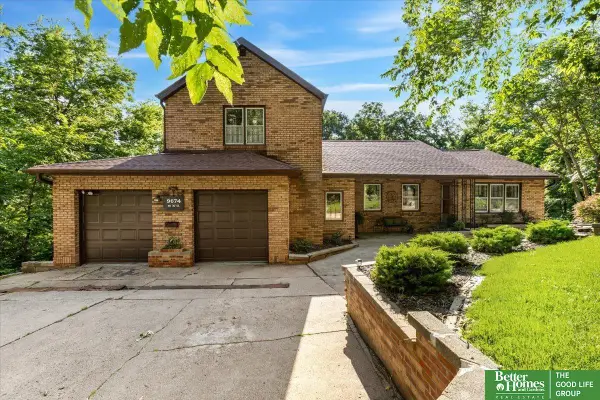 Listed by BHGRE$475,000Active4 beds 5 baths3,077 sq. ft.
Listed by BHGRE$475,000Active4 beds 5 baths3,077 sq. ft.9674 N 30 Street, Omaha, NE 68112
MLS# 22600916Listed by: BETTER HOMES AND GARDENS R.E. - New
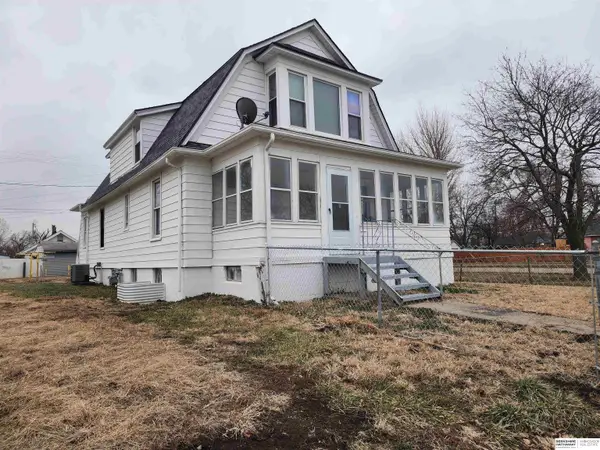 $225,000Active6 beds 3 baths3,268 sq. ft.
$225,000Active6 beds 3 baths3,268 sq. ft.4901 N 14th Street, Omaha, NE 68110
MLS# 22600944Listed by: BHHS AMBASSADOR REAL ESTATE - New
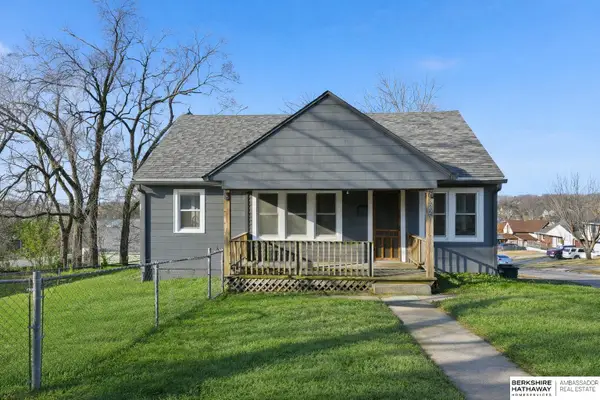 $198,500Active3 beds 2 baths1,238 sq. ft.
$198,500Active3 beds 2 baths1,238 sq. ft.3220 N 69 Street, Omaha, NE 68104
MLS# 22600950Listed by: BHHS AMBASSADOR REAL ESTATE - New
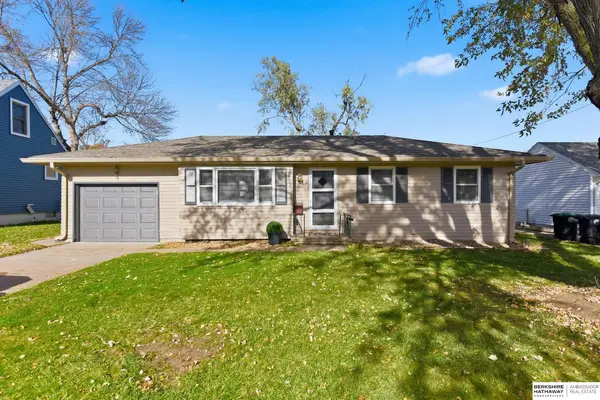 $260,000Active3 beds 2 baths1,724 sq. ft.
$260,000Active3 beds 2 baths1,724 sq. ft.12506 A Street, Omaha, NE 68144
MLS# 22600951Listed by: BHHS AMBASSADOR REAL ESTATE - New
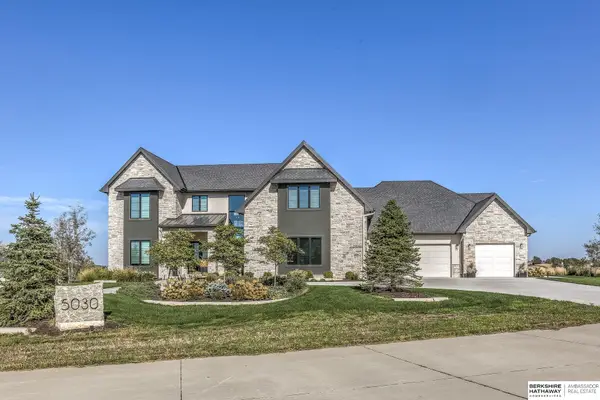 $2,750,000Active7 beds 7 baths7,071 sq. ft.
$2,750,000Active7 beds 7 baths7,071 sq. ft.5030 S 223 Plaza, Elkhorn, NE 68022
MLS# 22600952Listed by: BHHS AMBASSADOR REAL ESTATE - New
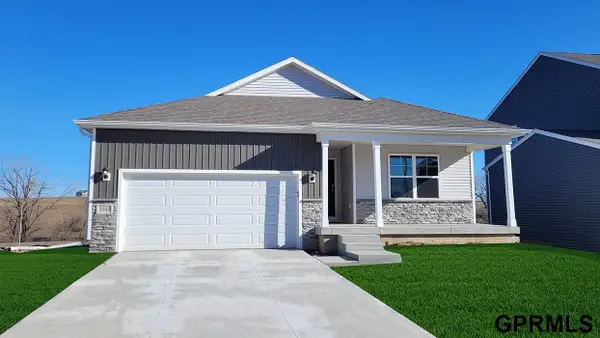 $389,990Active4 beds 3 baths2,191 sq. ft.
$389,990Active4 beds 3 baths2,191 sq. ft.13814 Vane Street, Omaha, NE 68142
MLS# 22600974Listed by: DRH REALTY NEBRASKA LLC - Open Sat, 12 to 2pmNew
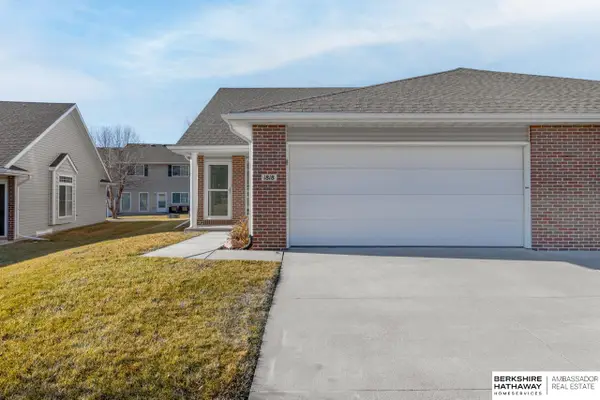 $265,000Active2 beds 2 baths1,180 sq. ft.
$265,000Active2 beds 2 baths1,180 sq. ft.1818 N 175 Court, Omaha, NE 68118
MLS# 22600885Listed by: BHHS AMBASSADOR REAL ESTATE
