7519 N 58th Street, Omaha, NE 68152
Local realty services provided by:Better Homes and Gardens Real Estate The Good Life Group
7519 N 58th Street,Omaha, NE 68152
$325,000
- 3 Beds
- 2 Baths
- 2,170 sq. ft.
- Single family
- Pending
Listed by: stacy felker
Office: bhhs ambassador real estate
MLS#:22533629
Source:NE_OABR
Price summary
- Price:$325,000
- Price per sq. ft.:$149.77
About this home
Don't miss this adorable, fully remodeled 1.5 story home with easy interstate access! Updated from top-to-bottom, this home features an inviting open-concept layout where the modern kitchen with spacious island flows seamlessly into the dining & family rooms. Beautiful hardwood floors extend throughout the main level, and the main bath offers a relaxing Jacuzzi tub. Electrical systems have been updated throughout the house, and abundant natural light fills every room. MBR is huge with tons of drawer storage & walk-in closet. The finished basement provides an excellent space for entertaining guests. Sitting on a large corner lot, the property includes a spacious fenced yard & generous deck, perfect for gatherings. A mechanic's dream, the oversized two-car garage not only accommodates two vehicles but also leaves plenty of room for a workshop. It's equipped with an electric heater, heated floors for year-round comfort, and its own electrical panel with space for additional breakers.
Contact an agent
Home facts
- Year built:1939
- Listing ID #:22533629
- Added:43 day(s) ago
- Updated:January 08, 2026 at 08:34 AM
Rooms and interior
- Bedrooms:3
- Total bathrooms:2
- Full bathrooms:1
- Living area:2,170 sq. ft.
Heating and cooling
- Cooling:Heat Pump
- Heating:Forced Air
Structure and exterior
- Roof:Composition
- Year built:1939
- Building area:2,170 sq. ft.
- Lot area:0.38 Acres
Schools
- High school:Benson
- Middle school:Hale
- Elementary school:Springville
Utilities
- Water:Public
- Sewer:Septic Tank
Finances and disclosures
- Price:$325,000
- Price per sq. ft.:$149.77
- Tax amount:$3,405 (2024)
New listings near 7519 N 58th Street
- New
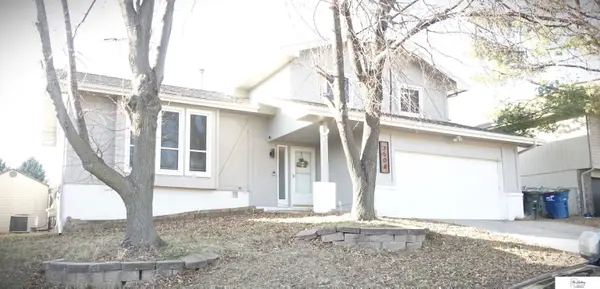 $300,000Active3 beds 3 baths1,551 sq. ft.
$300,000Active3 beds 3 baths1,551 sq. ft.2508 N 131 Circle, Omaha, NE 68164
MLS# 22600759Listed by: THE GALLERY OF HOMES - New
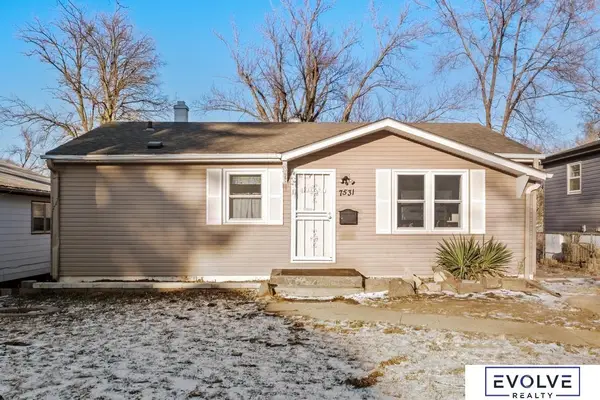 $170,000Active3 beds 1 baths1,475 sq. ft.
$170,000Active3 beds 1 baths1,475 sq. ft.7531 N 34th Street, Omaha, NE 68112
MLS# 22600754Listed by: EVOLVE REALTY - New
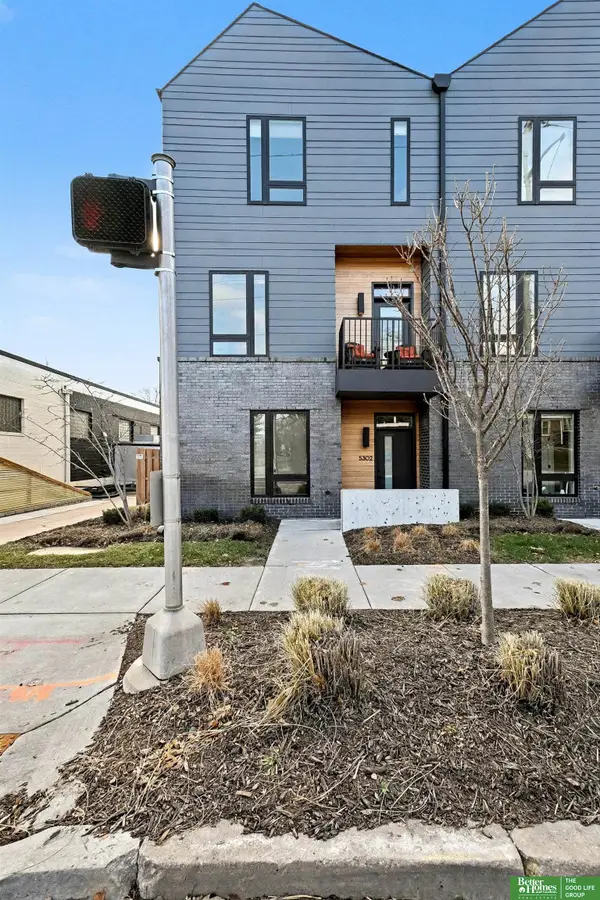 Listed by BHGRE$475,000Active3 beds 3 baths1,716 sq. ft.
Listed by BHGRE$475,000Active3 beds 3 baths1,716 sq. ft.5302 Elmwood Plaza, Omaha, NE 68106
MLS# 22600737Listed by: BETTER HOMES AND GARDENS R.E. - New
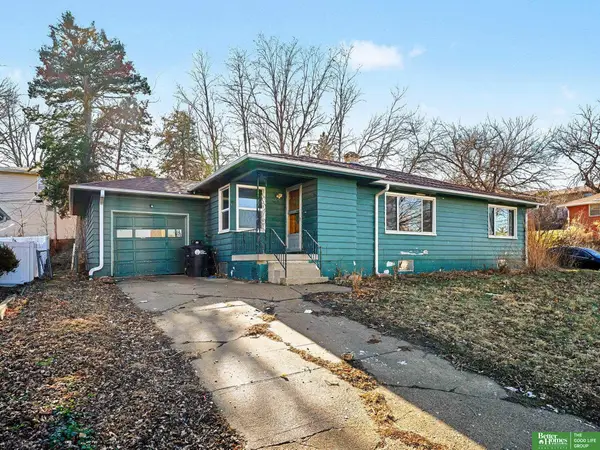 Listed by BHGRE$145,000Active3 beds 2 baths1,930 sq. ft.
Listed by BHGRE$145,000Active3 beds 2 baths1,930 sq. ft.5029 Marinda Street, Omaha, NE 68106
MLS# 22600743Listed by: BETTER HOMES AND GARDENS R.E. - Open Thu, 4 to 6pmNew
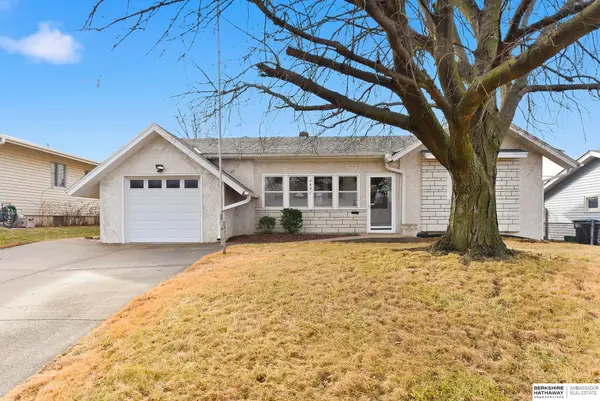 $280,000Active3 beds 2 baths2,285 sq. ft.
$280,000Active3 beds 2 baths2,285 sq. ft.4841 Spring Street, Omaha, NE 68106
MLS# 22600744Listed by: BHHS AMBASSADOR REAL ESTATE - New
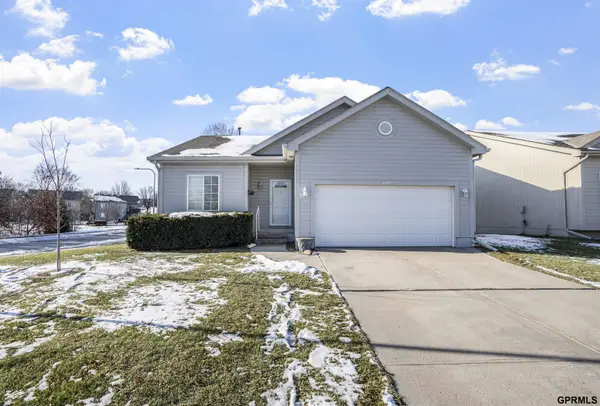 $345,000Active3 beds 3 baths2,256 sq. ft.
$345,000Active3 beds 3 baths2,256 sq. ft.5150 N 150th Avenue, Omaha, NE 68116
MLS# 22600751Listed by: LPT REALTY - New
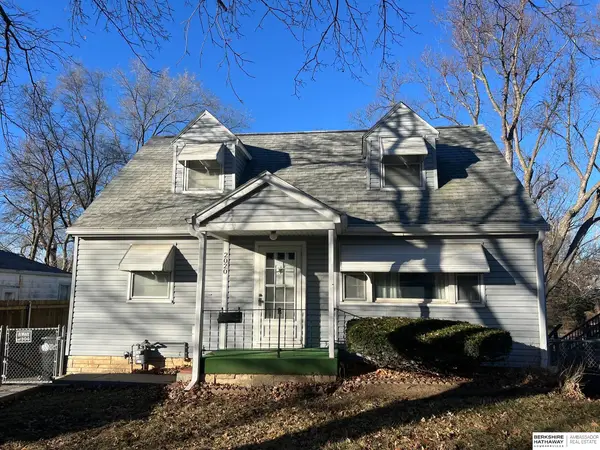 $199,950Active3 beds 3 baths1,970 sq. ft.
$199,950Active3 beds 3 baths1,970 sq. ft.2020 N 68 Street, Omaha, NE 68104
MLS# 22600460Listed by: BHHS AMBASSADOR REAL ESTATE - New
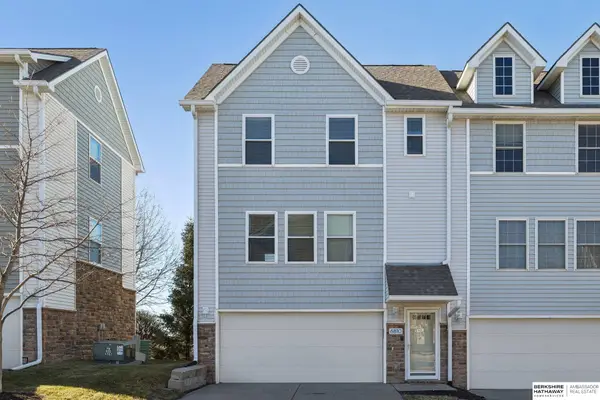 $208,000Active2 beds 2 baths1,108 sq. ft.
$208,000Active2 beds 2 baths1,108 sq. ft.6810 S 182nd Court, Omaha, NE 68135
MLS# 22600729Listed by: BHHS AMBASSADOR REAL ESTATE - New
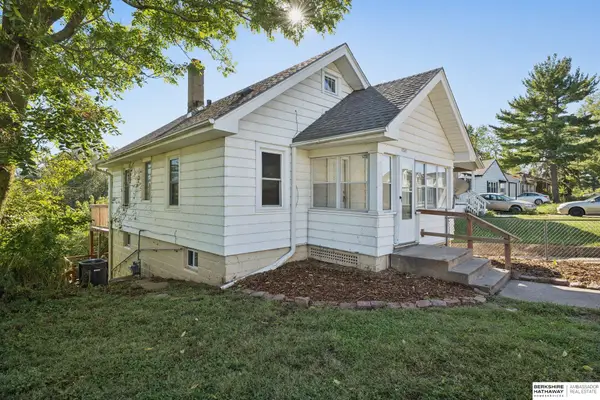 $163,000Active3 beds 1 baths1,332 sq. ft.
$163,000Active3 beds 1 baths1,332 sq. ft.6341 N 37th Street, Omaha, NE 68111
MLS# 22600655Listed by: BHHS AMBASSADOR REAL ESTATE - New
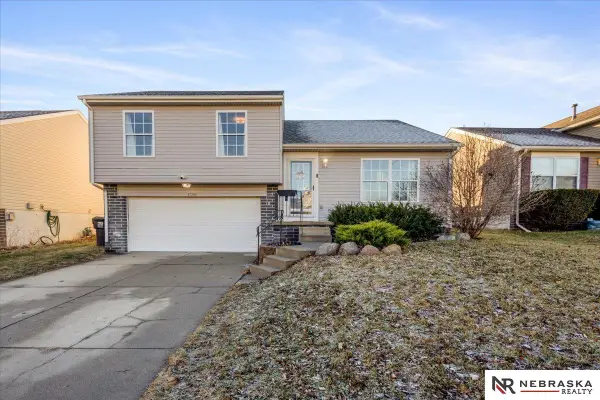 $275,000Active3 beds 2 baths1,085 sq. ft.
$275,000Active3 beds 2 baths1,085 sq. ft.17769 Olive Street, Omaha, NE 68136
MLS# 22600659Listed by: NEBRASKA REALTY
