7625 Ontario Street, Omaha, NE 68124
Local realty services provided by:Better Homes and Gardens Real Estate The Good Life Group
7625 Ontario Street,Omaha, NE 68124
$260,000
- 3 Beds
- 2 Baths
- 1,694 sq. ft.
- Single family
- Pending
Listed by: staci mueller
Office: bhhs ambassador real estate
MLS#:22532893
Source:NE_OABR
Price summary
- Price:$260,000
- Price per sq. ft.:$153.48
About this home
UPDATED IN WESTSIDE! This adorable 3-bed, 2-bath home in District 66's popular Westgate neighborhood is ready to for its new owner to call it home! Step inside and take in solid hardwood floors throughout the main. The gorgeous eat-in kitchen has been completely remodeled with custom birch cabinets, tile backsplash and floors, stainless steel appliances and counter-height island! All three beds are located on the main floor, and both full baths have been completely updated. Plus, lower level features a huge rec room with all NEW carpet, and gracious laundry space with tile flooring. Enjoy extra storage space in your 2-car tandem garage with backdoor entry to your fully fenced-in yard. Conveniently located in the heart of Omaha, and in walking distance to local schools, community center, restaurants and retail. Call for your private tour today!
Contact an agent
Home facts
- Year built:1963
- Listing ID #:22532893
- Added:43 day(s) ago
- Updated:January 08, 2026 at 08:34 AM
Rooms and interior
- Bedrooms:3
- Total bathrooms:2
- Full bathrooms:2
- Living area:1,694 sq. ft.
Heating and cooling
- Cooling:Central Air
- Heating:Forced Air
Structure and exterior
- Roof:Composition
- Year built:1963
- Building area:1,694 sq. ft.
- Lot area:0.17 Acres
Schools
- High school:Westside
- Middle school:Westside
- Elementary school:Westgate
Utilities
- Water:Public
- Sewer:Public Sewer
Finances and disclosures
- Price:$260,000
- Price per sq. ft.:$153.48
- Tax amount:$3,523 (2025)
New listings near 7625 Ontario Street
- New
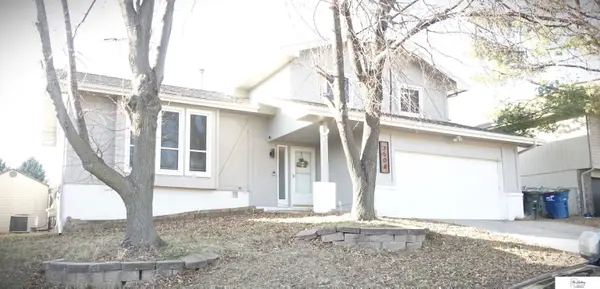 $300,000Active3 beds 3 baths1,551 sq. ft.
$300,000Active3 beds 3 baths1,551 sq. ft.2508 N 131 Circle, Omaha, NE 68164
MLS# 22600759Listed by: THE GALLERY OF HOMES - New
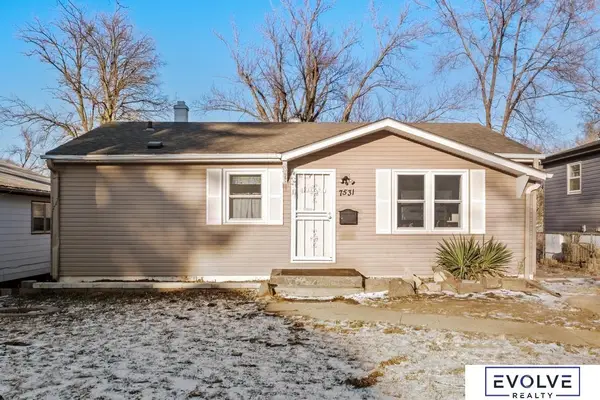 $170,000Active3 beds 1 baths1,475 sq. ft.
$170,000Active3 beds 1 baths1,475 sq. ft.7531 N 34th Street, Omaha, NE 68112
MLS# 22600754Listed by: EVOLVE REALTY - New
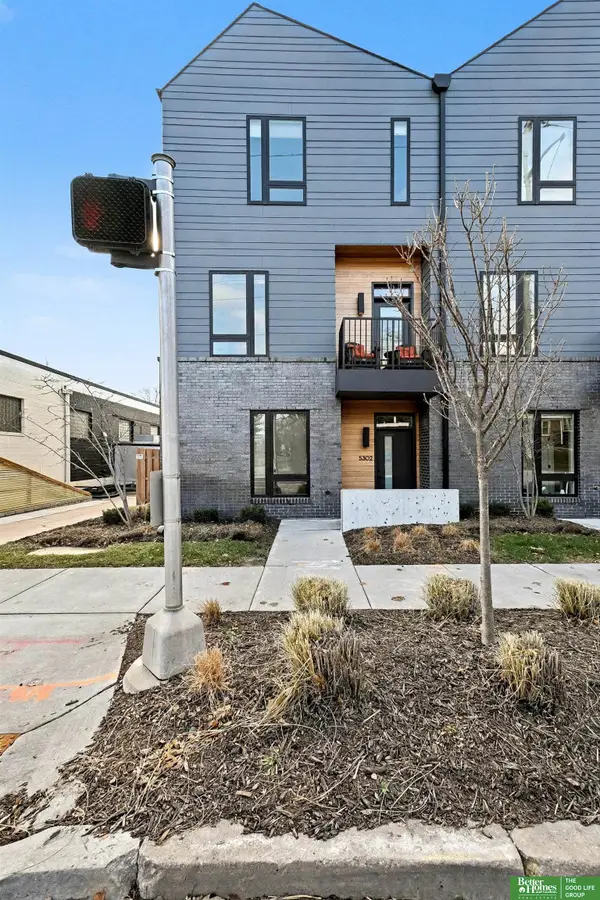 Listed by BHGRE$475,000Active3 beds 3 baths1,716 sq. ft.
Listed by BHGRE$475,000Active3 beds 3 baths1,716 sq. ft.5302 Elmwood Plaza, Omaha, NE 68106
MLS# 22600737Listed by: BETTER HOMES AND GARDENS R.E. - New
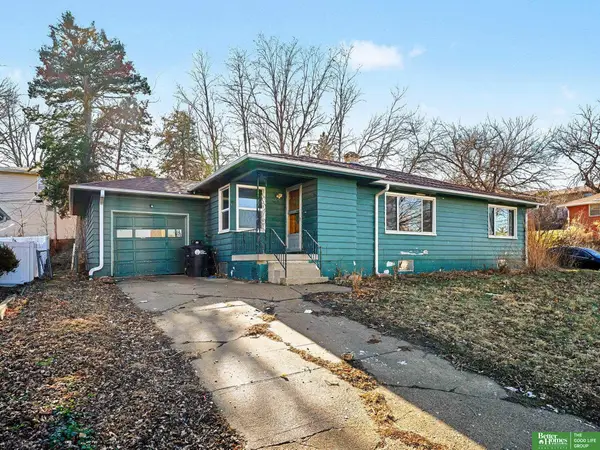 Listed by BHGRE$145,000Active3 beds 2 baths1,930 sq. ft.
Listed by BHGRE$145,000Active3 beds 2 baths1,930 sq. ft.5029 Marinda Street, Omaha, NE 68106
MLS# 22600743Listed by: BETTER HOMES AND GARDENS R.E. - Open Thu, 4 to 6pmNew
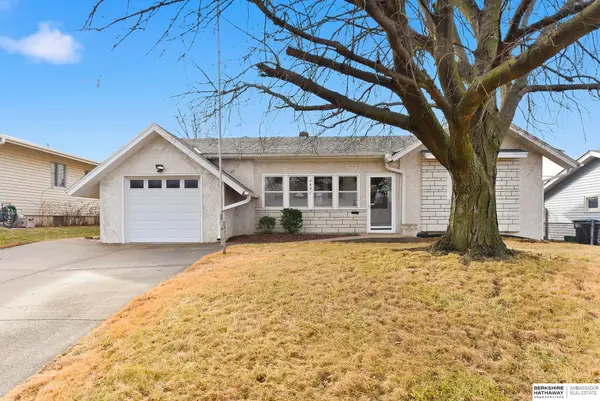 $280,000Active3 beds 2 baths2,285 sq. ft.
$280,000Active3 beds 2 baths2,285 sq. ft.4841 Spring Street, Omaha, NE 68106
MLS# 22600744Listed by: BHHS AMBASSADOR REAL ESTATE - New
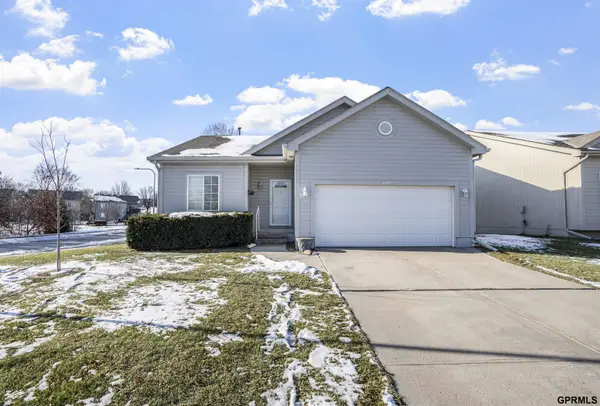 $345,000Active3 beds 3 baths2,256 sq. ft.
$345,000Active3 beds 3 baths2,256 sq. ft.5150 N 150th Avenue, Omaha, NE 68116
MLS# 22600751Listed by: LPT REALTY - New
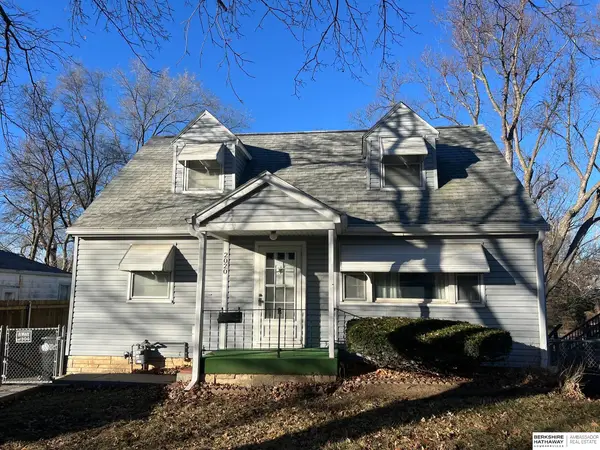 $199,950Active3 beds 3 baths1,970 sq. ft.
$199,950Active3 beds 3 baths1,970 sq. ft.2020 N 68 Street, Omaha, NE 68104
MLS# 22600460Listed by: BHHS AMBASSADOR REAL ESTATE - New
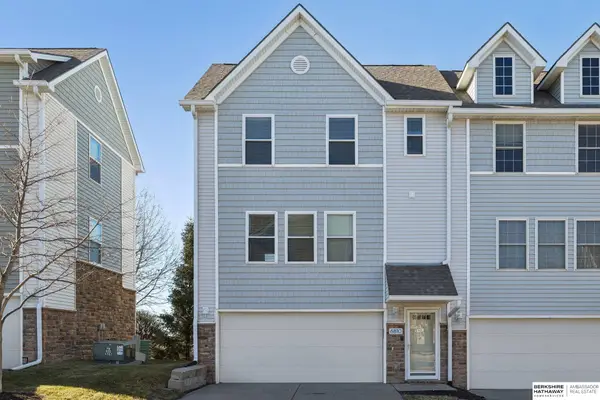 $208,000Active2 beds 2 baths1,108 sq. ft.
$208,000Active2 beds 2 baths1,108 sq. ft.6810 S 182nd Court, Omaha, NE 68135
MLS# 22600729Listed by: BHHS AMBASSADOR REAL ESTATE - New
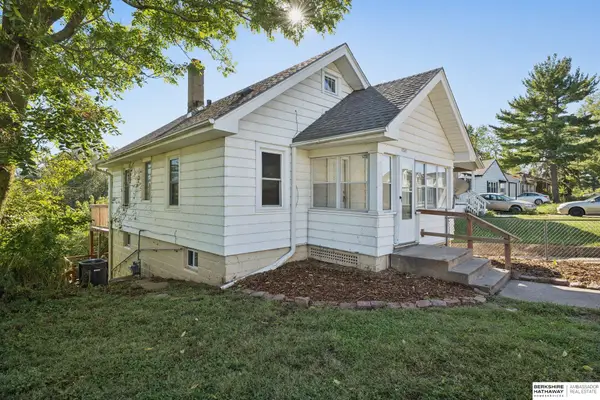 $163,000Active3 beds 1 baths1,332 sq. ft.
$163,000Active3 beds 1 baths1,332 sq. ft.6341 N 37th Street, Omaha, NE 68111
MLS# 22600655Listed by: BHHS AMBASSADOR REAL ESTATE - New
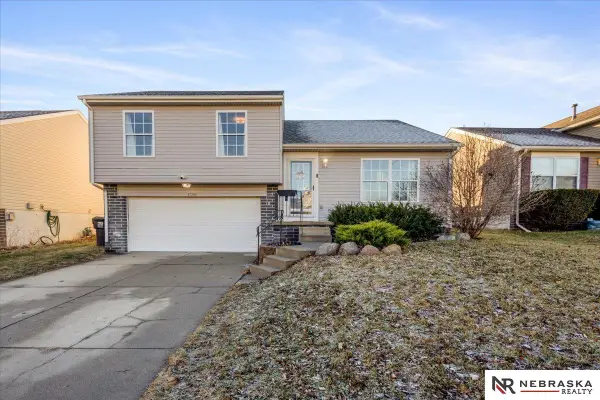 $275,000Active3 beds 2 baths1,085 sq. ft.
$275,000Active3 beds 2 baths1,085 sq. ft.17769 Olive Street, Omaha, NE 68136
MLS# 22600659Listed by: NEBRASKA REALTY
