7816 S 161 Street, Omaha, NE 68136
Local realty services provided by:Better Homes and Gardens Real Estate The Good Life Group
7816 S 161 Street,Omaha, NE 68136
$280,000
- 3 Beds
- 2 Baths
- 1,348 sq. ft.
- Single family
- Pending
Listed by:
- Jen Robidoux(402) 658 - 7235Better Homes and Gardens Real Estate The Good Life Group
MLS#:22530959
Source:NE_OABR
Price summary
- Price:$280,000
- Price per sq. ft.:$207.72
About this home
Welcome to this beautifully updated split-entry across from a tree-lined street and nearby neighborhood park! Features include neutral paint , updated light fixtures, two remodeled baths, and bright living spaces. Kitchen with newer microwave, sink and faucet plus new Samsung Bespoke 29 Cu. Ft. French Door Refrigerator. Relax by the cozy gas fireplace in the lower-level family room. Modern updates include a Ring security system with floodlight cams in front and back with keypads, Alexa smart thermostat, new insulated garage door & slat wall storage. Enjoy a new deck with built-in bench, vinyl fence with two gates, and sprinkler system. Added peace of mind with lifetime interior drain tiles (no flooding), & new A/C motor (2024). Washer & Dryer included! Two TV wall mounts & wall-mounted jewelry armoire included—move-in ready and beautifully maintained!
Contact an agent
Home facts
- Year built:2005
- Listing ID #:22530959
- Added:48 day(s) ago
- Updated:December 16, 2025 at 08:46 AM
Rooms and interior
- Bedrooms:3
- Total bathrooms:2
- Full bathrooms:1
- Living area:1,348 sq. ft.
Heating and cooling
- Cooling:Central Air
- Heating:Forced Air
Structure and exterior
- Roof:Composition
- Year built:2005
- Building area:1,348 sq. ft.
- Lot area:0.13 Acres
Schools
- High school:Millard South
- Middle school:Harry Andersen
- Elementary school:Black Elk
Utilities
- Water:Public
- Sewer:Public Sewer
Finances and disclosures
- Price:$280,000
- Price per sq. ft.:$207.72
New listings near 7816 S 161 Street
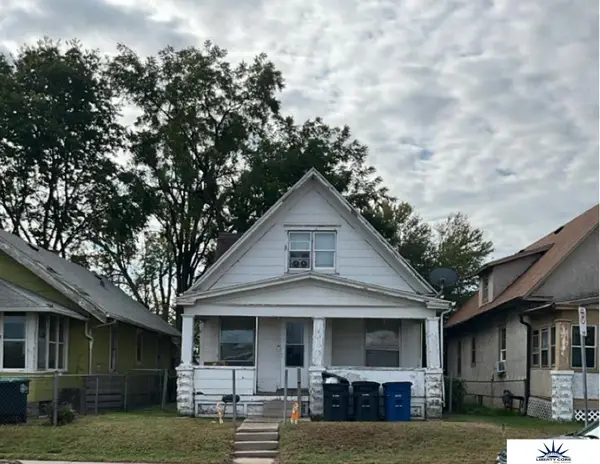 $160,000Pending2 beds 1 baths1,576 sq. ft.
$160,000Pending2 beds 1 baths1,576 sq. ft.2919 Fowler Avenue, Omaha, NE 68111
MLS# 22534974Listed by: LIBERTY CORE REAL ESTATE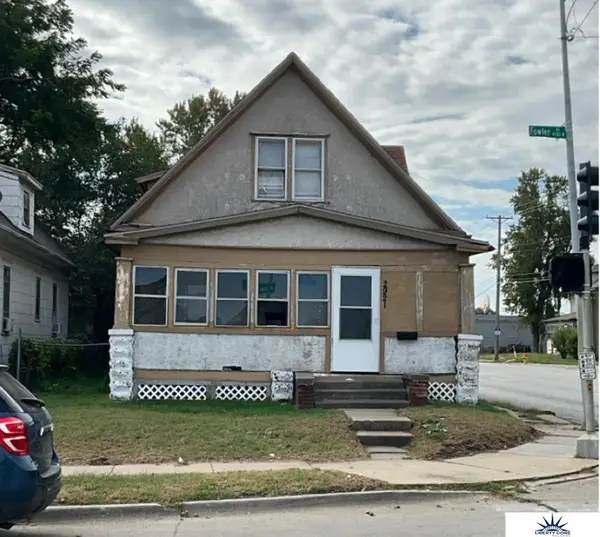 $170,000Pending2 beds 1 baths1,453 sq. ft.
$170,000Pending2 beds 1 baths1,453 sq. ft.2921 Fowler Avenue, Omaha, NE 68111
MLS# 22534975Listed by: LIBERTY CORE REAL ESTATE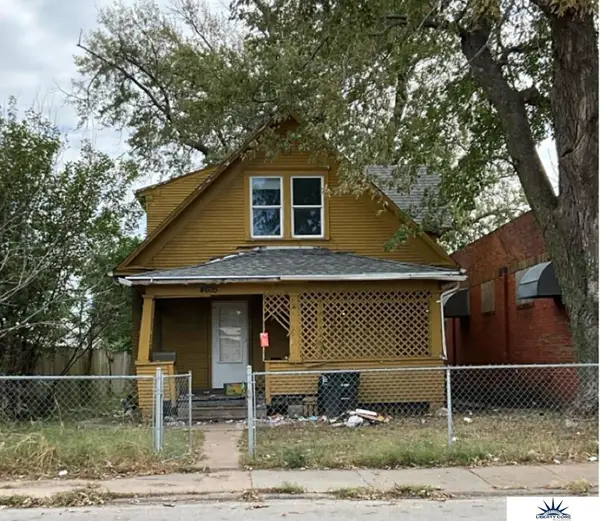 $120,000Pending5 beds 2 baths1,557 sq. ft.
$120,000Pending5 beds 2 baths1,557 sq. ft.4605 N 30th Street, Omaha, NE 68111
MLS# 22534976Listed by: LIBERTY CORE REAL ESTATE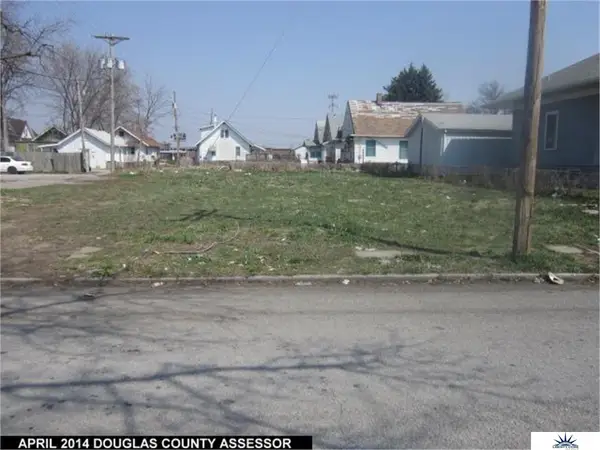 $20,000Pending0 Acres
$20,000Pending0 Acres2918 Meredith Avenue, Omaha, NE 68111
MLS# 22534977Listed by: LIBERTY CORE REAL ESTATE- New
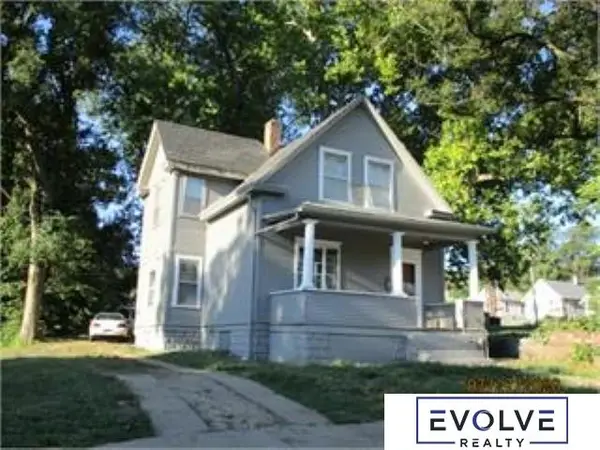 $125,000Active3 beds 1 baths1,155 sq. ft.
$125,000Active3 beds 1 baths1,155 sq. ft.2871 Maple Street, Omaha, NE 68111
MLS# 22534978Listed by: EVOLVE REALTY - New
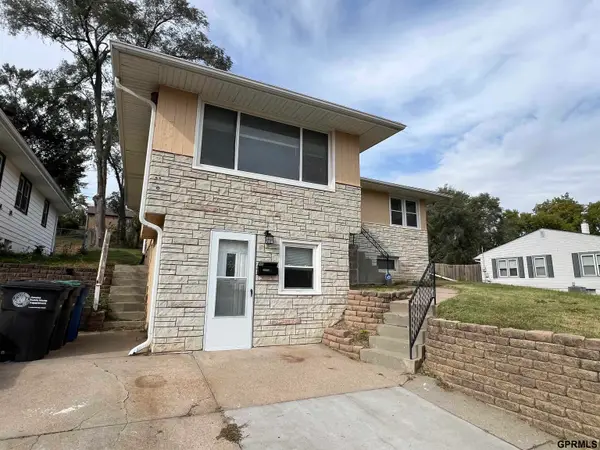 $228,500Active4 beds 2 baths1,793 sq. ft.
$228,500Active4 beds 2 baths1,793 sq. ft.2326 N 67 Street, Omaha, NE 68104
MLS# 22534979Listed by: MAXIM REALTY GROUP LLC - New
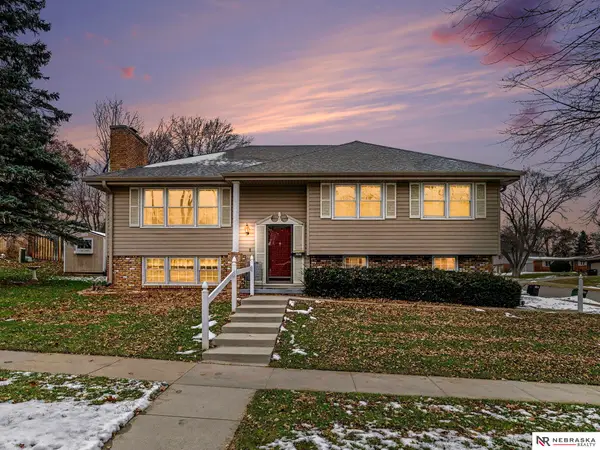 $297,500Active3 beds 3 baths1,827 sq. ft.
$297,500Active3 beds 3 baths1,827 sq. ft.13570 Shirley Street, Omaha, NE 68144
MLS# 22534980Listed by: NEBRASKA REALTY - New
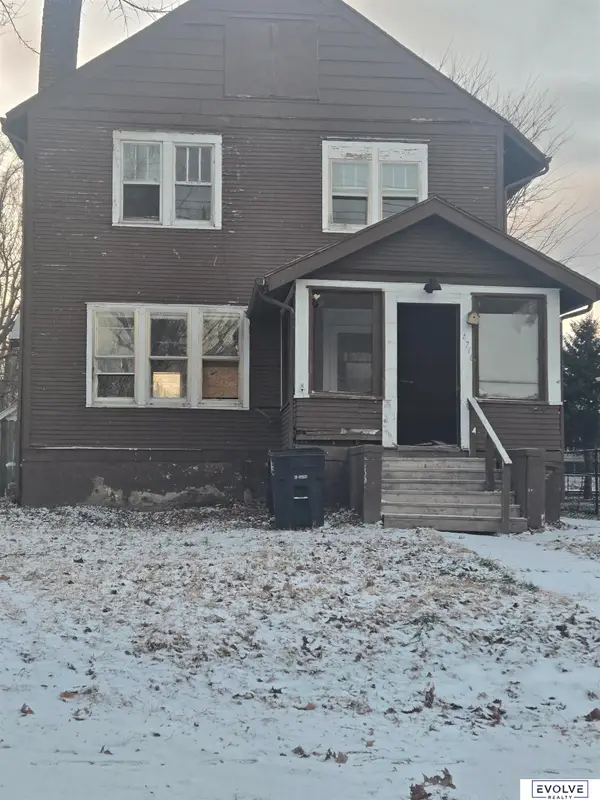 $100,000Active4 beds 1 baths1,466 sq. ft.
$100,000Active4 beds 1 baths1,466 sq. ft.4716 N 31st Avenue, Omaha, NE 68111
MLS# 22534983Listed by: EVOLVE REALTY - New
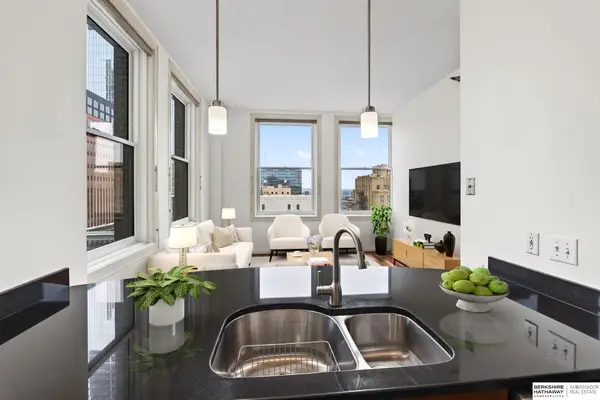 $172,500Active1 beds 1 baths620 sq. ft.
$172,500Active1 beds 1 baths620 sq. ft.300 S 16th Street #802, Omaha, NE 68102
MLS# 22534986Listed by: BHHS AMBASSADOR REAL ESTATE - New
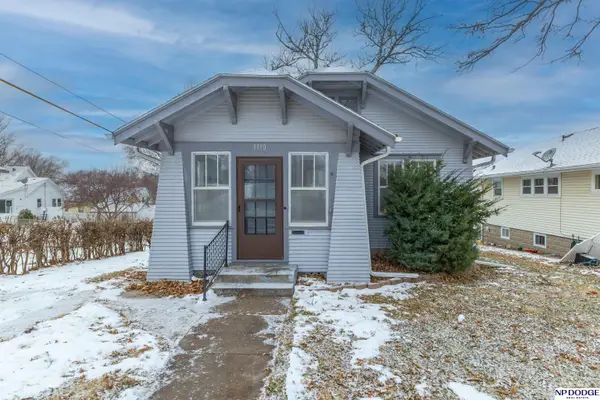 $165,000Active2 beds 1 baths864 sq. ft.
$165,000Active2 beds 1 baths864 sq. ft.1110 S 43rd Street, Omaha, NE 68105
MLS# 22534969Listed by: NP DODGE RE SALES INC SARPY
