8006 Groves Circle, Omaha, NE 68147
Local realty services provided by:Better Homes and Gardens Real Estate The Good Life Group
8006 Groves Circle,Omaha, NE 68147
$269,500
- 3 Beds
- 2 Baths
- 2,216 sq. ft.
- Single family
- Pending
Listed by: catelyn newman
Office: pj morgan real estate
MLS#:22527465
Source:NE_OABR
Price summary
- Price:$269,500
- Price per sq. ft.:$121.62
About this home
Welcome to 8006 Groves Circle! This 3-bedroom, 2-bath ranch is set on a cul-de-sac with an exceptionally spacious lot for all of the seasonal activities you can imagine. A large wraparound deck and sunroom addition with a cozy stove create the perfect setting for gatherings year-round. Inside, the main level offers a bright and functional layout with original, newly finished wood floors, all three bedrooms (brand new light fixtures and fresh paint to compliment the refinished floors!), a dual-sink full bath, and an updated kitchen with BRAND new appliances and luxury vinyl plank flooring. The finished basement expands the living space with a 3/4 bath, a large recreational room, and additional space for entertainment, relaxation and storage. With inviting indoor and outdoor living areas, a lower level walkout, and a desirable location moments away from Gilder Park and elementary, this home offers comfort, versatility, and convenience. Schedule your showing today! Agent has equity.
Contact an agent
Home facts
- Year built:1962
- Listing ID #:22527465
- Added:83 day(s) ago
- Updated:December 17, 2025 at 10:50 AM
Rooms and interior
- Bedrooms:3
- Total bathrooms:2
- Full bathrooms:1
- Living area:2,216 sq. ft.
Heating and cooling
- Cooling:Central Air
- Heating:Forced Air
Structure and exterior
- Roof:Composition
- Year built:1962
- Building area:2,216 sq. ft.
- Lot area:0.32 Acres
Schools
- High school:Bryan
- Middle school:Bryan
- Elementary school:Gilder
Utilities
- Water:Public
- Sewer:Public Sewer
Finances and disclosures
- Price:$269,500
- Price per sq. ft.:$121.62
- Tax amount:$1,691 (2025)
New listings near 8006 Groves Circle
- New
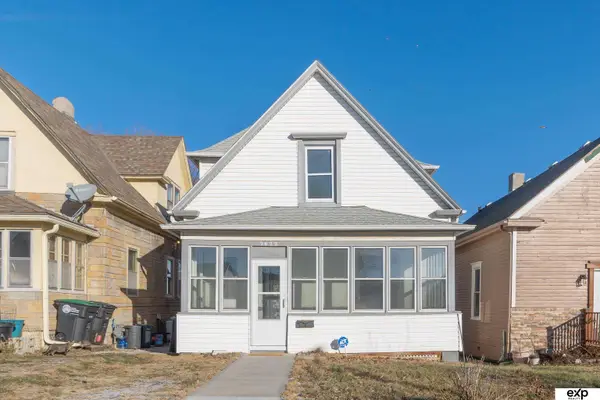 $200,000Active4 beds 1 baths1,374 sq. ft.
$200,000Active4 beds 1 baths1,374 sq. ft.2622 Decatur Street, Omaha, NE 68111
MLS# 22535155Listed by: EXP REALTY LLC - New
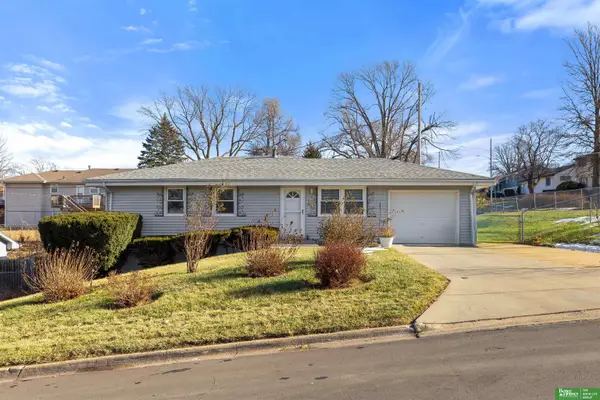 Listed by BHGRE$235,000Active3 beds 3 baths1,653 sq. ft.
Listed by BHGRE$235,000Active3 beds 3 baths1,653 sq. ft.4905 N 59th Street, Omaha, NE 68104
MLS# 22535156Listed by: BETTER HOMES AND GARDENS R.E. - New
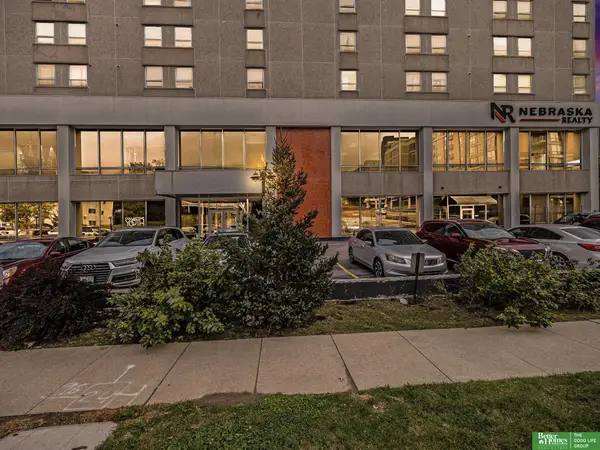 Listed by BHGRE$159,900Active2 beds 1 baths840 sq. ft.
Listed by BHGRE$159,900Active2 beds 1 baths840 sq. ft.105 N 31 Avenue #702, Omaha, NE 68131
MLS# 22535148Listed by: BETTER HOMES AND GARDENS R.E. - New
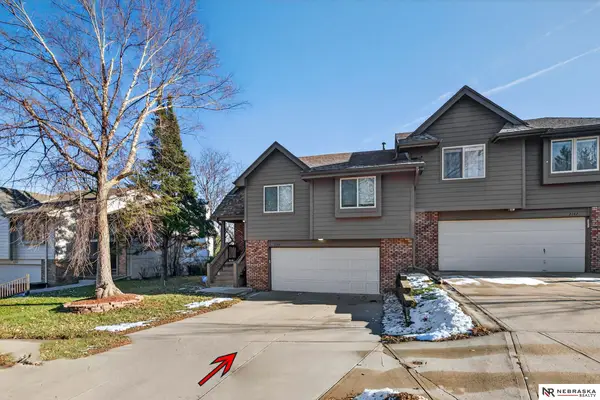 $250,000Active2 beds 3 baths1,610 sq. ft.
$250,000Active2 beds 3 baths1,610 sq. ft.2149 N 121st Street, Omaha, NE 68164
MLS# 22535133Listed by: NEBRASKA REALTY - New
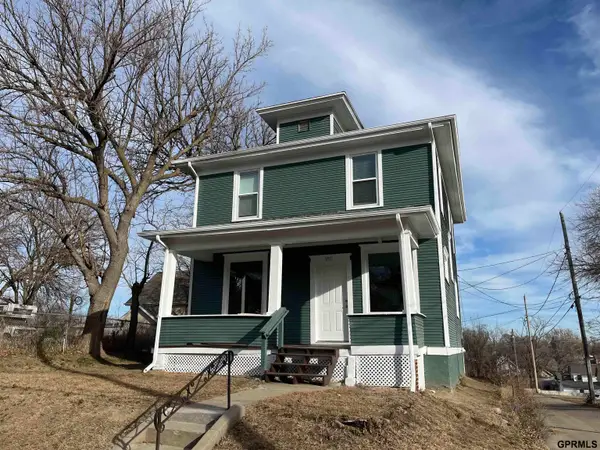 $189,000Active4 beds 2 baths1,476 sq. ft.
$189,000Active4 beds 2 baths1,476 sq. ft.1511 N 33rd Street, Omaha, NE 68111
MLS# 22535135Listed by: MAX W HONAKER BROKER - New
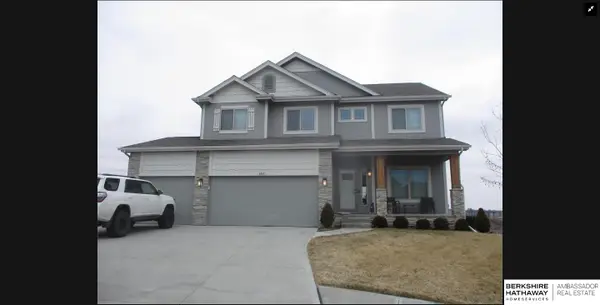 $525,000Active4 beds 3 baths3,606 sq. ft.
$525,000Active4 beds 3 baths3,606 sq. ft.5165 N 177th Avenue, Omaha, NE 68116
MLS# 22533744Listed by: BHHS AMBASSADOR REAL ESTATE - New
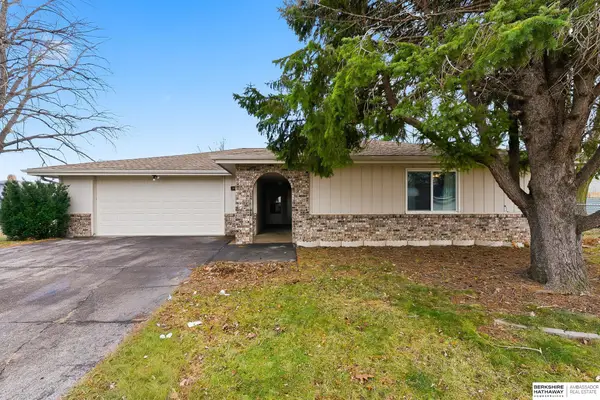 $250,000Active2 beds 1 baths1,410 sq. ft.
$250,000Active2 beds 1 baths1,410 sq. ft.14213 Corby Street, Omaha, NE 68164
MLS# 22534468Listed by: BHHS AMBASSADOR REAL ESTATE - Open Fri, 4 to 5:30pmNew
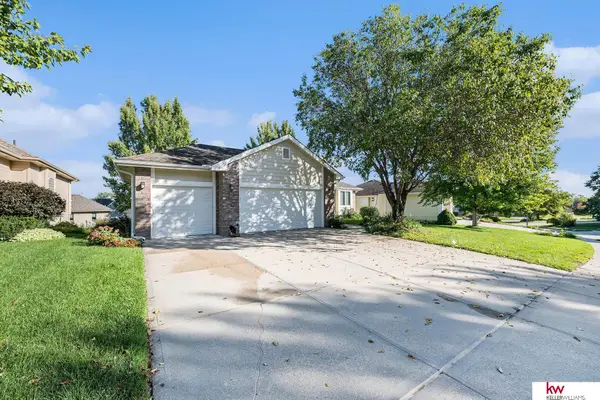 $375,000Active4 beds 3 baths2,458 sq. ft.
$375,000Active4 beds 3 baths2,458 sq. ft.16632 Olive Street, Omaha, NE 68136
MLS# 22535124Listed by: KELLER WILLIAMS GREATER OMAHA - New
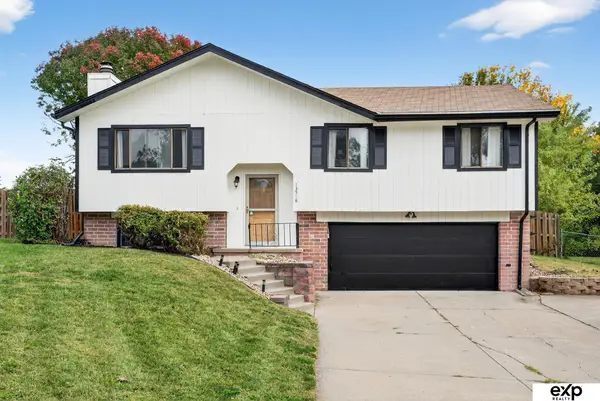 $260,000Active3 beds 2 baths1,420 sq. ft.
$260,000Active3 beds 2 baths1,420 sq. ft.13518 Washington Circle, Omaha, NE 68137
MLS# 22535122Listed by: EXP REALTY LLC - New
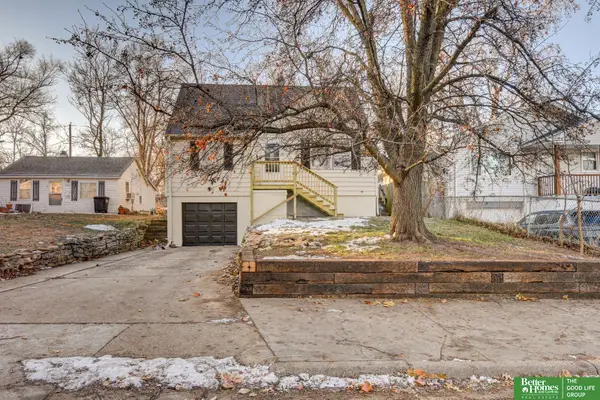 Listed by BHGRE$210,000Active3 beds 2 baths1,310 sq. ft.
Listed by BHGRE$210,000Active3 beds 2 baths1,310 sq. ft.6039 Decatur Street, Omaha, NE 68104
MLS# 22535123Listed by: BETTER HOMES AND GARDENS R.E.
