8012 N 86 Avenue, Omaha, NE 68122
Local realty services provided by:Better Homes and Gardens Real Estate The Good Life Group
8012 N 86 Avenue,Omaha, NE 68122
$335,000
- 3 Beds
- 2 Baths
- 1,533 sq. ft.
- Single family
- Pending
Listed by:brittney mcallister
Office:realty one group sterling
MLS#:22525043
Source:NE_OABR
Price summary
- Price:$335,000
- Price per sq. ft.:$218.53
- Monthly HOA dues:$75
About this home
This show-stopping walkout ranch style home in popular, Somerset, is anything but builder-grade. NO BACKYARD NEIGHBORS! From the moment you arrive you will be drawn in to its gorgeous curb appeal with a timeless color scheme! The open-concept main floor is designed with YOU in mind. The custom accent wall perfectly compliments the electric fireplace and has so much space! The kitchen & dining areas are bright and functional. All stainless steel appliances stay! Quartz countertops, tiled backsplash, & large pantry. The primary bedroom and en suite feel luxurious and right-at-home. Quartz countertops w/ double vanity & amazing walk-in closet! Two additional spacious bedrooms. Main floor laundry! Unfinished lower level is perfect for storage or activities, AND perfectly set up to be finished (includes egress window for bedroom #4 & rough-in for bathroom #3). Treed lot line provides the most amazing privacy! Schedule your showing today!
Contact an agent
Home facts
- Year built:2023
- Listing ID #:22525043
- Added:43 day(s) ago
- Updated:October 18, 2025 at 07:37 AM
Rooms and interior
- Bedrooms:3
- Total bathrooms:2
- Full bathrooms:1
- Living area:1,533 sq. ft.
Heating and cooling
- Cooling:Central Air
- Heating:Forced Air
Structure and exterior
- Year built:2023
- Building area:1,533 sq. ft.
- Lot area:0.16 Acres
Schools
- High school:North
- Middle school:Hale
- Elementary school:Springville
Utilities
- Water:Public
- Sewer:Public Sewer
Finances and disclosures
- Price:$335,000
- Price per sq. ft.:$218.53
- Tax amount:$6,432 (2024)
New listings near 8012 N 86 Avenue
- New
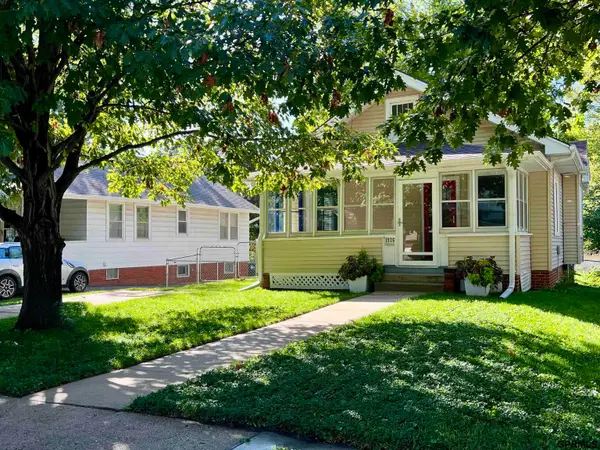 $179,000Active2 beds 1 baths872 sq. ft.
$179,000Active2 beds 1 baths872 sq. ft.1926 S 35th Street, Omaha, NE 68105
MLS# 22530082Listed by: ATTAIN RE LLC - New
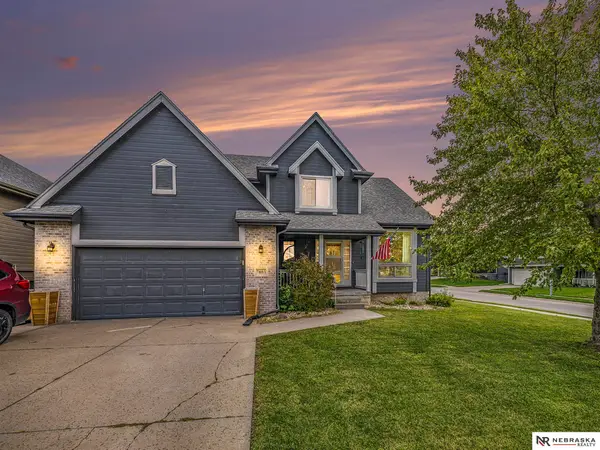 $325,000Active4 beds 3 baths2,177 sq. ft.
$325,000Active4 beds 3 baths2,177 sq. ft.7803 N 85 Street, Omaha, NE 68122
MLS# 22530081Listed by: NEBRASKA REALTY - Open Sat, 1 to 3pmNew
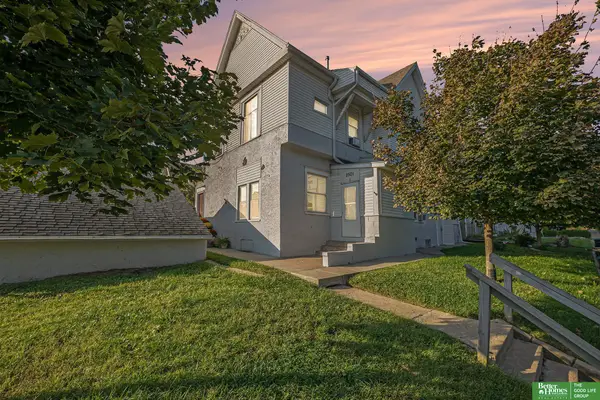 Listed by BHGRE$249,900Active6 beds 4 baths2,491 sq. ft.
Listed by BHGRE$249,900Active6 beds 4 baths2,491 sq. ft.2501 Poppleton Avenue, Omaha, NE 68105
MLS# 22530063Listed by: BETTER HOMES AND GARDENS R.E. - New
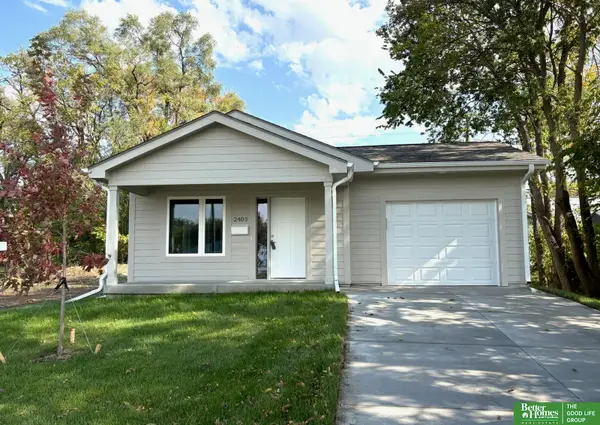 Listed by BHGRE$245,000Active3 beds 2 baths1,597 sq. ft.
Listed by BHGRE$245,000Active3 beds 2 baths1,597 sq. ft.2403 John A Creighton Boulevard, Omaha, NE 68111
MLS# 22530067Listed by: BETTER HOMES AND GARDENS R.E. - New
 $218,000Active3 beds 2 baths1,638 sq. ft.
$218,000Active3 beds 2 baths1,638 sq. ft.6783 Bedford Avenue, Omaha, NE 68104
MLS# 22530068Listed by: BHHS AMBASSADOR REAL ESTATE - New
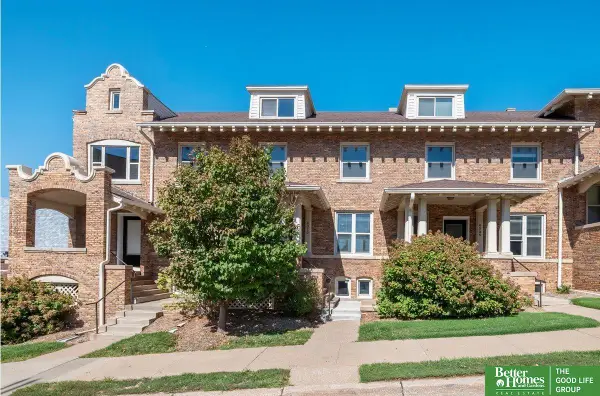 Listed by BHGRE$380,000Active3 beds 4 baths2,313 sq. ft.
Listed by BHGRE$380,000Active3 beds 4 baths2,313 sq. ft.4008 Harney Street, Omaha, NE 68106
MLS# 22530074Listed by: BETTER HOMES AND GARDENS R.E. - Open Sun, 1 to 3pmNew
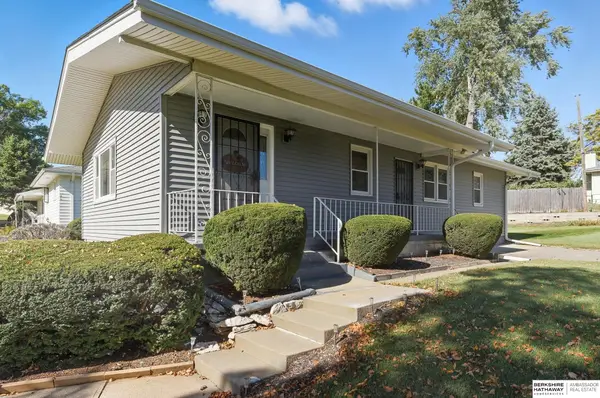 $250,000Active3 beds 3 baths1,752 sq. ft.
$250,000Active3 beds 3 baths1,752 sq. ft.9206 Manderson Street, Omaha, NE 68134
MLS# 22521146Listed by: BHHS AMBASSADOR REAL ESTATE - Open Sun, 1 to 3pmNew
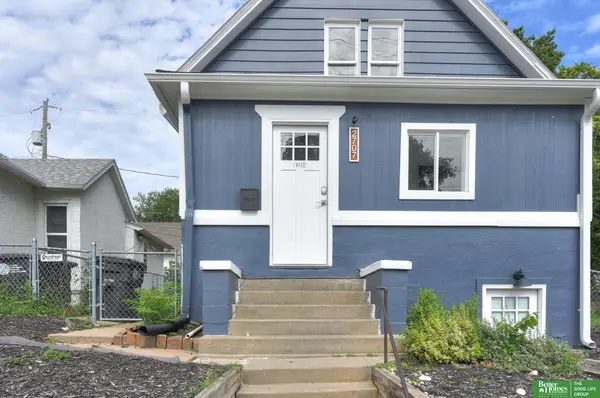 Listed by BHGRE$269,900Active5 beds 2 baths2,005 sq. ft.
Listed by BHGRE$269,900Active5 beds 2 baths2,005 sq. ft.2707 S 10 Street, Omaha, NE 68108
MLS# 22530052Listed by: BETTER HOMES AND GARDENS R.E. - New
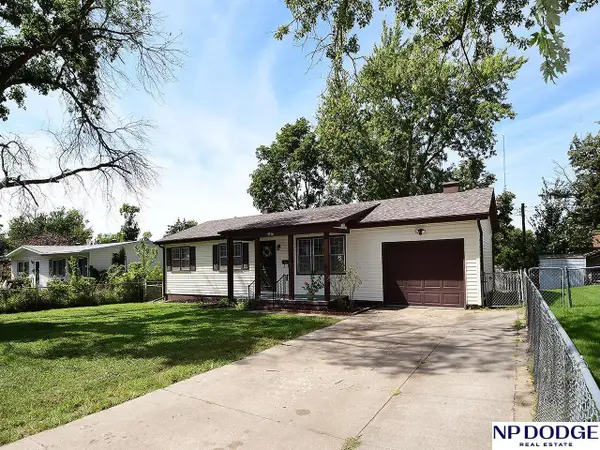 $219,000Active3 beds 2 baths1,525 sq. ft.
$219,000Active3 beds 2 baths1,525 sq. ft.5516 N 63rd Street, Omaha, NE 68104
MLS# 22530056Listed by: NP DODGE RE SALES INC 86DODGE 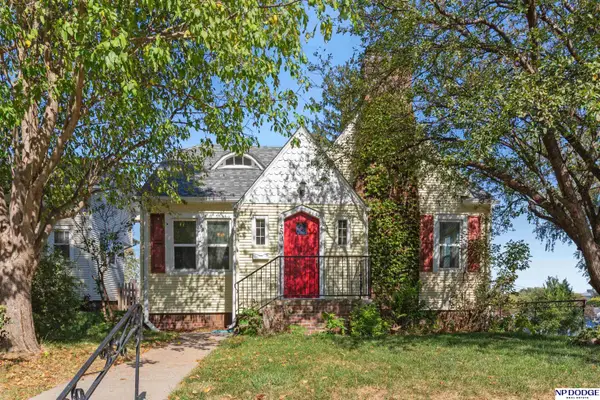 $295,000Pending3 beds 3 baths1,650 sq. ft.
$295,000Pending3 beds 3 baths1,650 sq. ft.4504 Pierce Street, Omaha, NE 68106
MLS# 22530033Listed by: NP DODGE RE SALES INC 148DODGE
