806 N 39th Street, Omaha, NE 68131
Local realty services provided by:Better Homes and Gardens Real Estate The Good Life Group
806 N 39th Street,Omaha, NE 68131
$359,900
- 4 Beds
- 3 Baths
- 2,616 sq. ft.
- Single family
- Active
Listed by:jerry lovell
Office:np dodge re sales inc 86dodge
MLS#:22527579
Source:NE_OABR
Price summary
- Price:$359,900
- Price per sq. ft.:$137.58
About this home
Love a home with great updates and smart features? This one has it all. Enjoy the brand-new front porch and bright, open interior with oversized windows and a modern color scheme. The kitchen stands out with quartz counters, sleek cabinets, stainless appliances, heated floors, and a center island perfect for meals or entertaining. The primary suite includes built-ins, heated bathroom floors, a walk-in shower, and in-suite washer & dryer. You’ll also find three more bedrooms, another updated full bath, and a finished lower-level rec room. Major updates are DONE: new HVAC, plumbing, electrical, siding, roof, 50-gal water heater, and soft water system. Shared driveway with rear-side parking. Move-in ready and fully updated—this one’s a must-see!
Contact an agent
Home facts
- Year built:1905
- Listing ID #:22527579
- Added:1 day(s) ago
- Updated:September 26, 2025 at 04:42 PM
Rooms and interior
- Bedrooms:4
- Total bathrooms:3
- Full bathrooms:1
- Half bathrooms:1
- Living area:2,616 sq. ft.
Heating and cooling
- Cooling:Central Air
- Heating:Forced Air
Structure and exterior
- Roof:Composition
- Year built:1905
- Building area:2,616 sq. ft.
- Lot area:0.09 Acres
Schools
- High school:Central
- Middle school:Lewis and Clark
- Elementary school:Gifford Park
Utilities
- Water:Public
- Sewer:Public Sewer
Finances and disclosures
- Price:$359,900
- Price per sq. ft.:$137.58
- Tax amount:$2,154 (2024)
New listings near 806 N 39th Street
- New
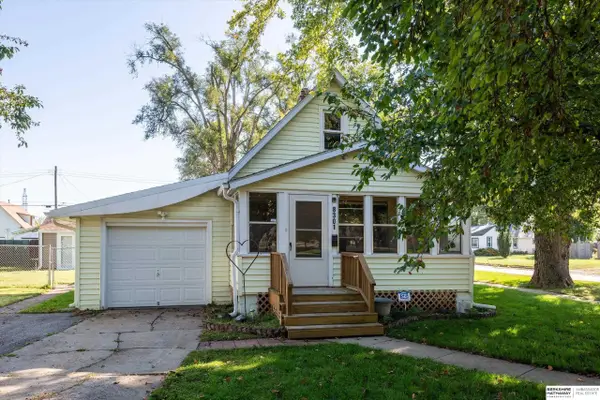 $200,000Active2 beds 2 baths1,124 sq. ft.
$200,000Active2 beds 2 baths1,124 sq. ft.8301 N 28 Avenue, Omaha, NE 68112
MLS# 22527580Listed by: BHHS AMBASSADOR REAL ESTATE - New
 $314,500Active4 beds 3 baths2,522 sq. ft.
$314,500Active4 beds 3 baths2,522 sq. ft.237 S 155th Avenue, Omaha, NE 68154
MLS# 22527605Listed by: BHHS AMBASSADOR REAL ESTATE - New
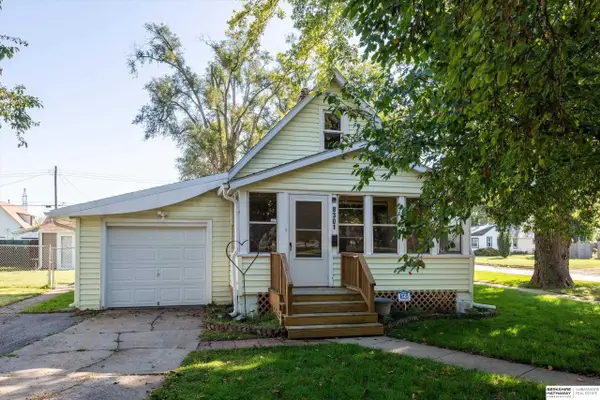 $200,000Active3 beds 2 baths
$200,000Active3 beds 2 baths8301 N 28 Avenue, Omaha, NE 68112
MLS# 22527606Listed by: BHHS AMBASSADOR REAL ESTATE - Open Sun, 1 to 3pmNew
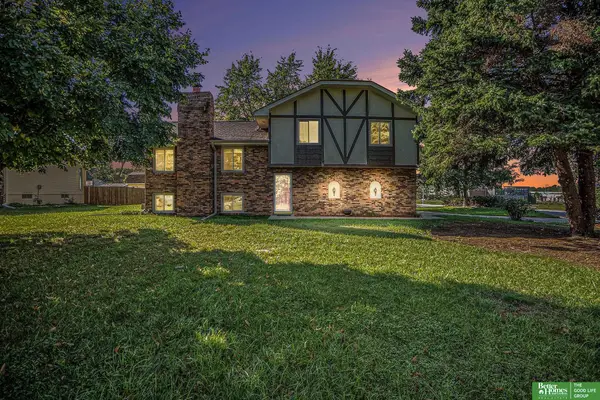 Listed by BHGRE$289,900Active3 beds 3 baths1,651 sq. ft.
Listed by BHGRE$289,900Active3 beds 3 baths1,651 sq. ft.11761 Raleigh Drive, Omaha, NE 68164
MLS# 22527618Listed by: BETTER HOMES AND GARDENS R.E. - New
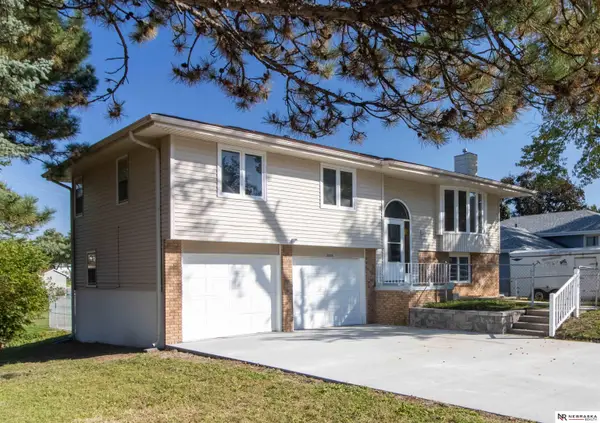 $293,799Active3 beds 2 baths1,518 sq. ft.
$293,799Active3 beds 2 baths1,518 sq. ft.5235 N 96th Street, Omaha, NE 68134
MLS# 22527621Listed by: NEBRASKA REALTY - New
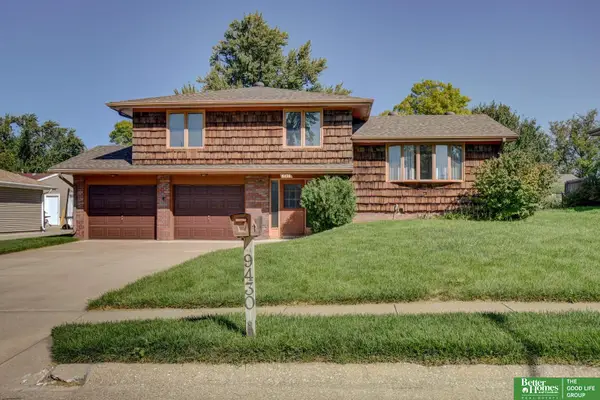 Listed by BHGRE$220,000Active3 beds 3 baths1,402 sq. ft.
Listed by BHGRE$220,000Active3 beds 3 baths1,402 sq. ft.9430 Taylor Street, Omaha, NE 68134
MLS# 22527627Listed by: BETTER HOMES AND GARDENS R.E. - Open Sun, 1 to 3pmNew
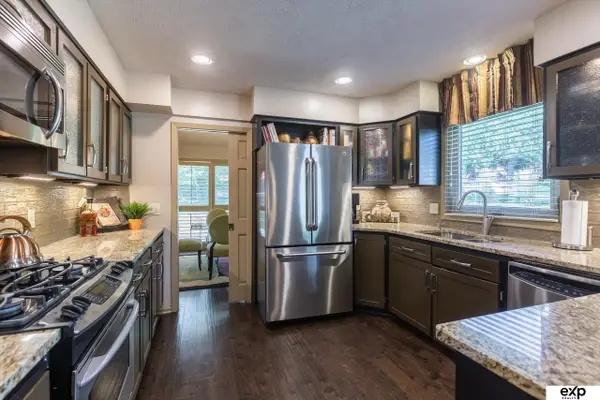 $495,000Active5 beds 4 baths4,705 sq. ft.
$495,000Active5 beds 4 baths4,705 sq. ft.3606 S 74th Street, Omaha, NE 68124
MLS# 22527083Listed by: EXP REALTY LLC - New
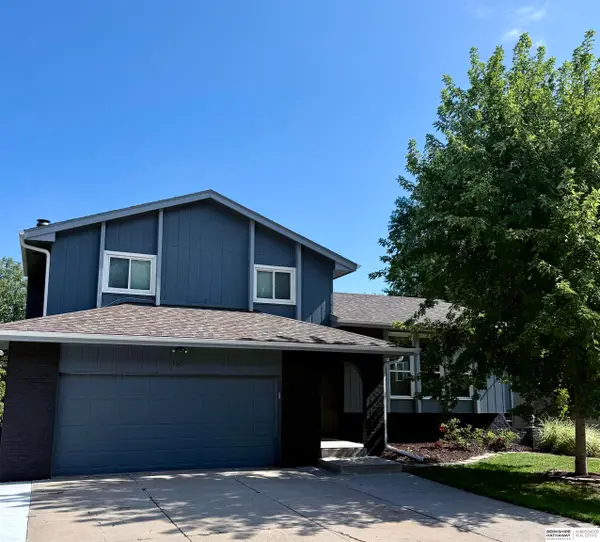 $355,000Active4 beds 4 baths2,760 sq. ft.
$355,000Active4 beds 4 baths2,760 sq. ft.1517 Peterson Drive, Omaha, NE 68130
MLS# 22527545Listed by: BHHS AMBASSADOR REAL ESTATE - New
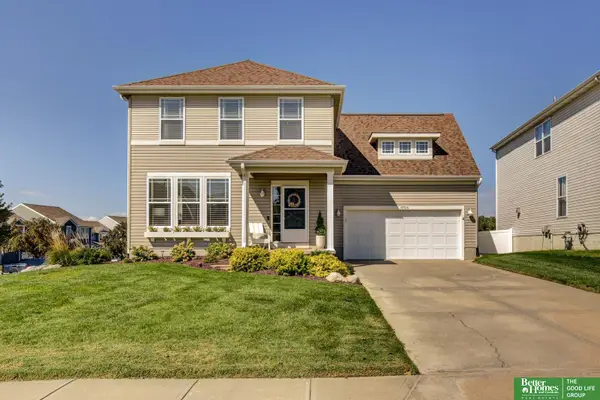 Listed by BHGRE$390,000Active5 beds 3 baths3,072 sq. ft.
Listed by BHGRE$390,000Active5 beds 3 baths3,072 sq. ft.19326 Holmes Street, Omaha, NE 68135
MLS# 22527546Listed by: BETTER HOMES AND GARDENS R.E. - New
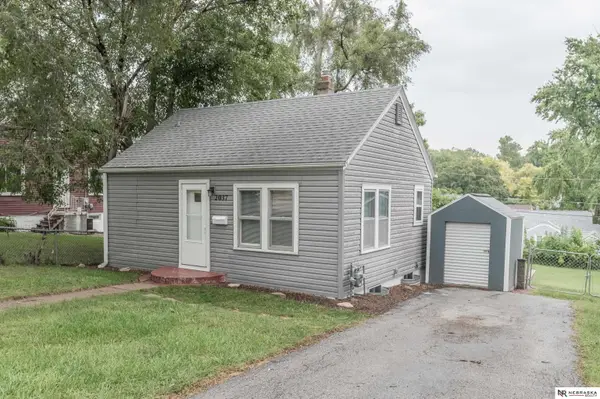 $144,000Active1 beds 1 baths480 sq. ft.
$144,000Active1 beds 1 baths480 sq. ft.2037 N 67th Street, Omaha, NE 68104
MLS# 22527547Listed by: NEBRASKA REALTY
