811 S 33rd Street, Omaha, NE 68105
Local realty services provided by:Better Homes and Gardens Real Estate The Good Life Group
811 S 33rd Street,Omaha, NE 68105
$359,000
- 3 Beds
- 4 Baths
- 1,949 sq. ft.
- Condominium
- Active
Listed by: grace stanzel, faith c. wanninger
Office: bhhs ambassador real estate
MLS#:22525703
Source:NE_OABR
Price summary
- Price:$359,000
- Price per sq. ft.:$184.2
- Monthly HOA dues:$275
About this home
Timeless character meets turnkey convenience in this beautiful Brownstones on Marcy condo! From the moment you walk in, you'll be captivated by the restored original hardwood floors, exposed brick walls, and the seamless fusion of historic charm & modern comfort. The refreshed kitchen opens effortlessly to the main living space, while a discreetly placed powder bath adds everyday ease for you and your guests. Upstairs, you'll find two generously sized bedrooms, each with its own full bath & conveniently located laundry area - no more trips up and down the stairs! The walkout lower level offers incredible flexibility as a guest suite, second living room, or home office, complete with a ¾ bath, closet, and ample storage. Step outside to enjoy the fully fenced green space, all maintained by the HOA for truly effortless living. The extended, two-story one-car garage provides bonus storage space, this home is as practical as it is charming. With lawn care, snow removal, landscaping & more.
Contact an agent
Home facts
- Year built:1910
- Listing ID #:22525703
- Added:91 day(s) ago
- Updated:December 03, 2025 at 03:38 PM
Rooms and interior
- Bedrooms:3
- Total bathrooms:4
- Full bathrooms:1
- Half bathrooms:1
- Living area:1,949 sq. ft.
Heating and cooling
- Cooling:Central Air
- Heating:Forced Air
Structure and exterior
- Roof:Flat, Tile
- Year built:1910
- Building area:1,949 sq. ft.
Schools
- High school:Central
- Middle school:Norris
- Elementary school:Jackson
Utilities
- Water:Public
- Sewer:Public Sewer
Finances and disclosures
- Price:$359,000
- Price per sq. ft.:$184.2
- Tax amount:$2,590 (2025)
New listings near 811 S 33rd Street
- Open Sun, 12 to 1:30pmNew
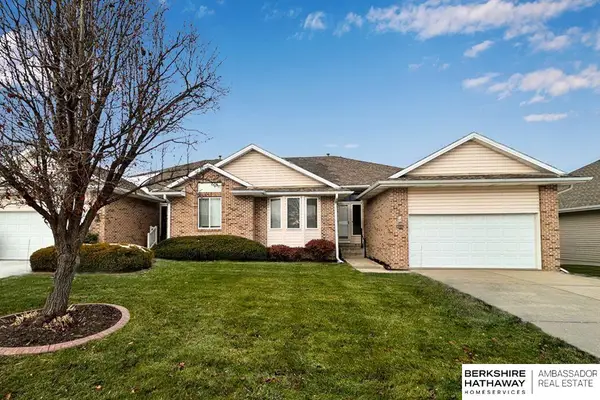 $330,000Active3 beds 3 baths2,398 sq. ft.
$330,000Active3 beds 3 baths2,398 sq. ft.17130 Cypress Street, Omaha, NE 68136
MLS# 22534611Listed by: BHHS AMBASSADOR REAL ESTATE - New
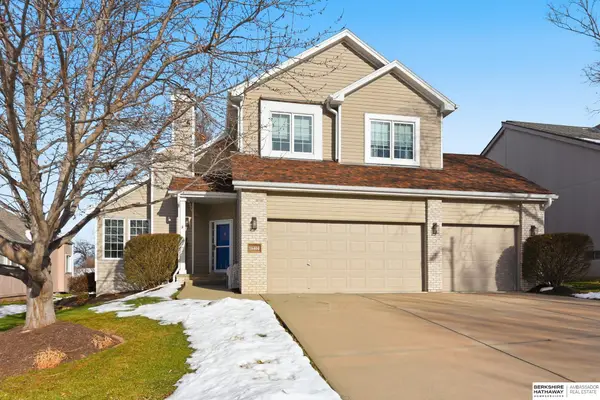 $399,900Active3 beds 4 baths2,887 sq. ft.
$399,900Active3 beds 4 baths2,887 sq. ft.16404 Ames Avenue, Omaha, NE 68116
MLS# 22534613Listed by: BHHS AMBASSADOR REAL ESTATE - New
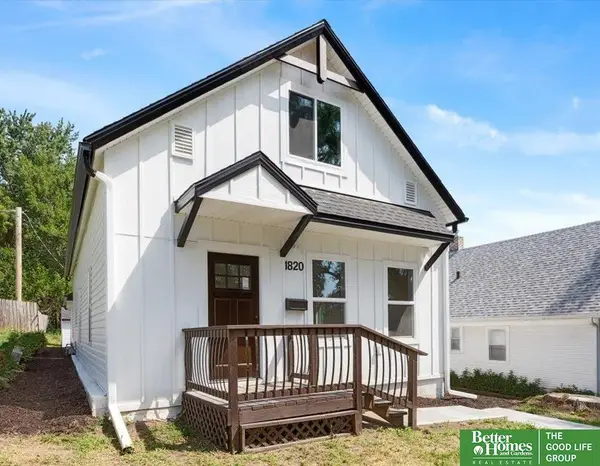 Listed by BHGRE$290,000Active5 beds 2 baths2,214 sq. ft.
Listed by BHGRE$290,000Active5 beds 2 baths2,214 sq. ft.1820 Spring Street, Omaha, NE 68108
MLS# 22534616Listed by: BETTER HOMES AND GARDENS R.E. - New
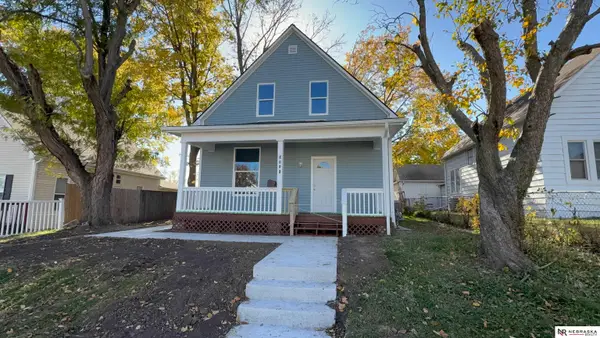 $235,000Active3 beds 1 baths1,064 sq. ft.
$235,000Active3 beds 1 baths1,064 sq. ft.3719 X Street, Omaha, NE 68107
MLS# 22534617Listed by: NEBRASKA REALTY - New
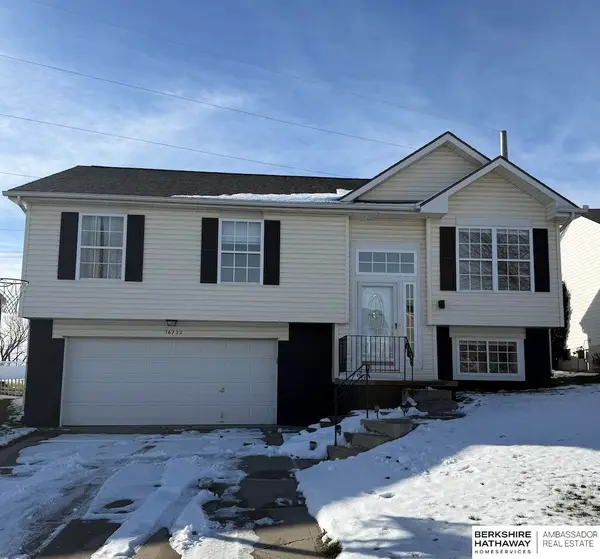 $295,500Active3 beds 2 baths1,360 sq. ft.
$295,500Active3 beds 2 baths1,360 sq. ft.16733 Patrick Avenue, Omaha, NE 68116
MLS# 22534604Listed by: BHHS AMBASSADOR REAL ESTATE - New
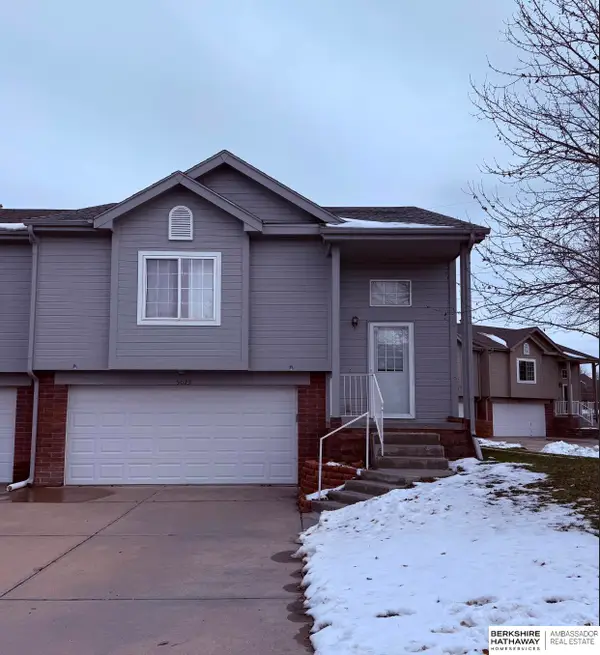 $255,000Active2 beds 2 baths1,373 sq. ft.
$255,000Active2 beds 2 baths1,373 sq. ft.5029 N 144th Avenue, Omaha, NE 68116
MLS# 22534606Listed by: BHHS AMBASSADOR REAL ESTATE - Open Sun, 1 to 3pmNew
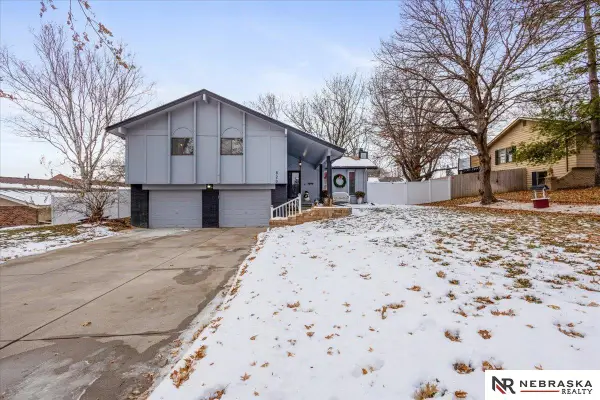 $315,000Active3 beds 2 baths1,936 sq. ft.
$315,000Active3 beds 2 baths1,936 sq. ft.820 N 121st Street, Omaha, NE 68154
MLS# 22534599Listed by: NEBRASKA REALTY - Open Fri, 3:30 to 5pmNew
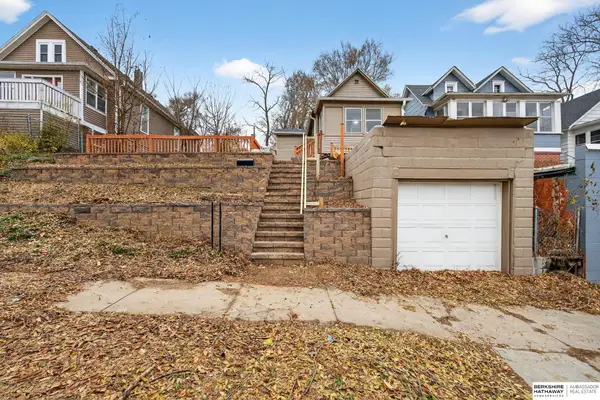 $169,000Active3 beds 2 baths1,069 sq. ft.
$169,000Active3 beds 2 baths1,069 sq. ft.5030 S 18th Street, Omaha, NE 68107
MLS# 22534600Listed by: BHHS AMBASSADOR REAL ESTATE - New
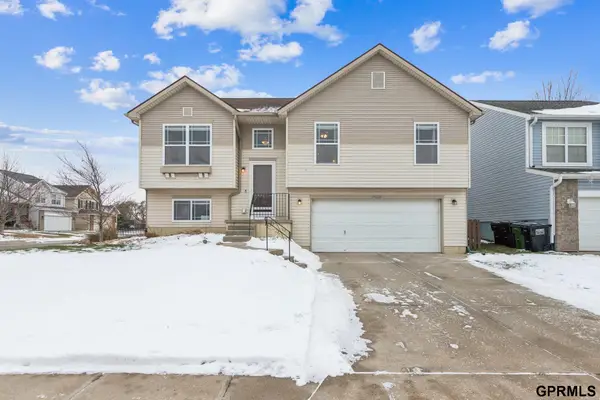 $300,000Active3 beds 2 baths1,475 sq. ft.
$300,000Active3 beds 2 baths1,475 sq. ft.19351 V Street, Omaha, NE 68135
MLS# 22534603Listed by: NEXTHOME SIGNATURE REAL ESTATE - Open Fri, 5 to 7pmNew
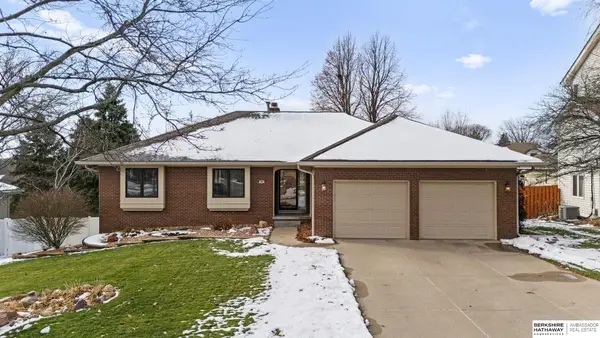 $415,000Active4 beds 3 baths3,102 sq. ft.
$415,000Active4 beds 3 baths3,102 sq. ft.326 S 157th Street, Omaha, NE 68118
MLS# 22533774Listed by: BHHS AMBASSADOR REAL ESTATE
