819 S 31 Street, Omaha, NE 68105
Local realty services provided by:Better Homes and Gardens Real Estate The Good Life Group
819 S 31 Street,Omaha, NE 68105
$419,000
- 3 Beds
- 3 Baths
- 1,866 sq. ft.
- Townhouse
- Active
Listed by:sean petersen
Office:np dodge re sales inc 148dodge
MLS#:22521234
Source:NE_OABR
Price summary
- Price:$419,000
- Price per sq. ft.:$224.54
- Monthly HOA dues:$160
About this home
The Corner Unit you have been waiting for! Featuring 3 bed, 2.5 bath townhome in a highly desirable Midtown location. 10+ ceilings, nat. HW floors on main & an expansive open-concept kitchen w/ quartz countertops, SS appliances, custom cabinetry, & cozy patio perfect for relaxing/entertaining. Thoughtfully designed w/ample natural light & convenient 1/2 bath off kitchen. Top level you'll find a spacious primary suite w/ double vanity, oversized walk-in closet and tiled shower, & direct access to laundry just outside the addtl 2nd bed. Main Level has 3rd bed with its own spacious full bath en-suite & a welcoming front porch overlooking mature landscaping. Enjoy a 2-car garage w/ add. storage. Walk to a popular, local coffee shop & nearby dining/entertainment. Enjoy easy access to Interstate, UNMC, Creighton, & Blackstone Dist making your commute a breeze. Modern design, smart layout, & a location that truly can't be beat! *Investor?-Short term rentals-Air Bnb/VRBO allowed!*
Contact an agent
Home facts
- Year built:2016
- Listing ID #:22521234
- Added:70 day(s) ago
- Updated:September 24, 2025 at 01:15 PM
Rooms and interior
- Bedrooms:3
- Total bathrooms:3
- Full bathrooms:1
- Half bathrooms:1
- Living area:1,866 sq. ft.
Heating and cooling
- Cooling:Central Air
- Heating:Forced Air
Structure and exterior
- Roof:Composition
- Year built:2016
- Building area:1,866 sq. ft.
- Lot area:0.04 Acres
Schools
- High school:Central
- Middle school:Norris
- Elementary school:Jackson
Utilities
- Water:Public
- Sewer:Public Sewer
Finances and disclosures
- Price:$419,000
- Price per sq. ft.:$224.54
- Tax amount:$5,884 (2024)
New listings near 819 S 31 Street
- New
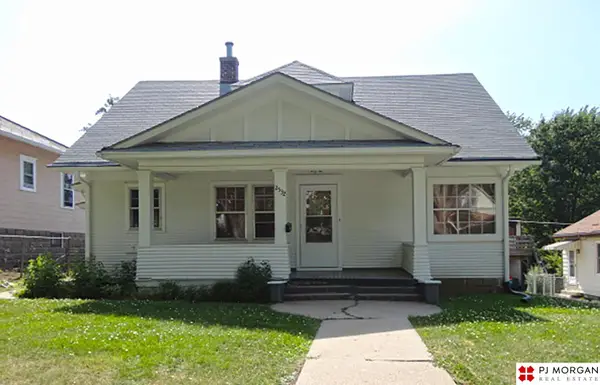 $190,000Active2 beds 1 baths1,560 sq. ft.
$190,000Active2 beds 1 baths1,560 sq. ft.2532 N 64th Street, Omaha, NE 68104
MLS# 22527399Listed by: PJ MORGAN REAL ESTATE - Open Sat, 12 to 2pmNew
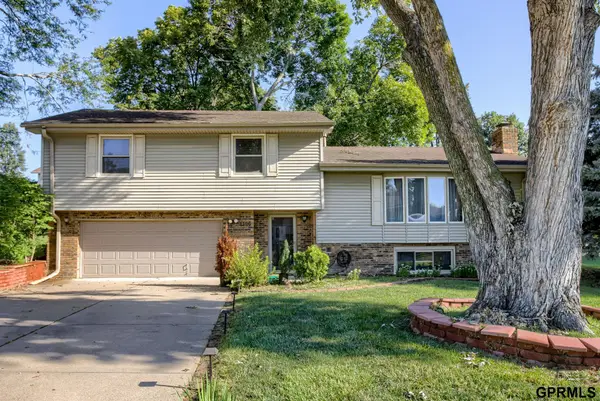 $315,000Active3 beds 3 baths2,111 sq. ft.
$315,000Active3 beds 3 baths2,111 sq. ft.13116 Southdale Circle, Omaha, NE 68137
MLS# 22527400Listed by: NEXTHOME SIGNATURE REAL ESTATE - New
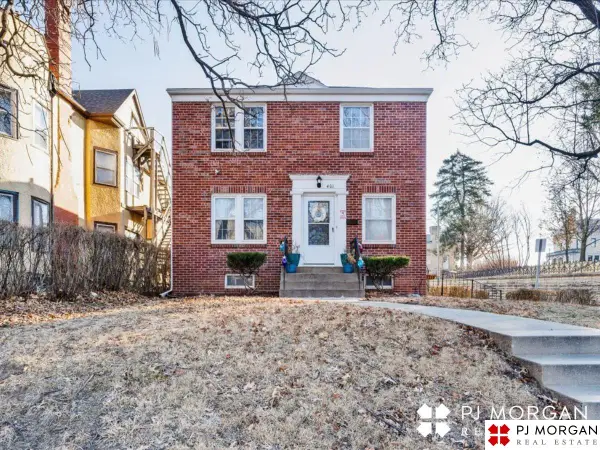 $345,000Active4 beds 2 baths1,760 sq. ft.
$345,000Active4 beds 2 baths1,760 sq. ft.3916 Chicago Street, Omaha, NE 68131
MLS# 22527402Listed by: PJ MORGAN REAL ESTATE - New
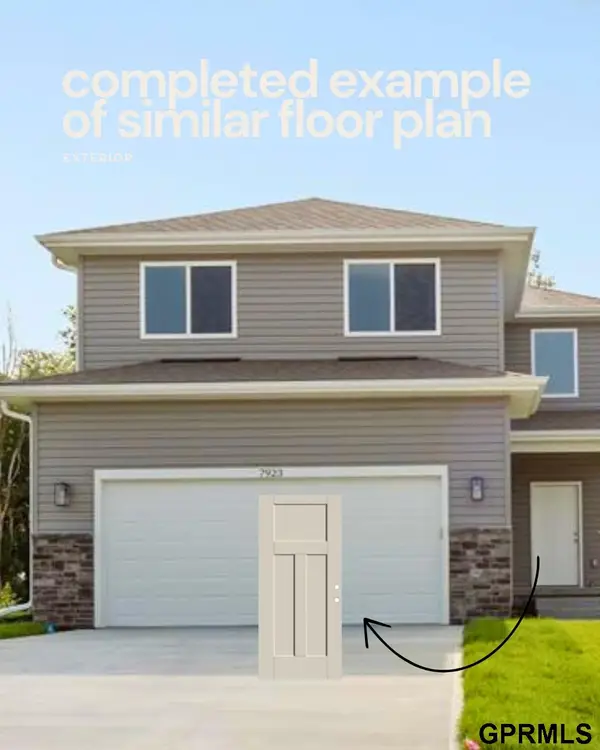 $390,000Active5 beds 4 baths2,529 sq. ft.
$390,000Active5 beds 4 baths2,529 sq. ft.7921 N 94 Street, Omaha, NE 68122
MLS# 22527403Listed by: TOAST REAL ESTATE - New
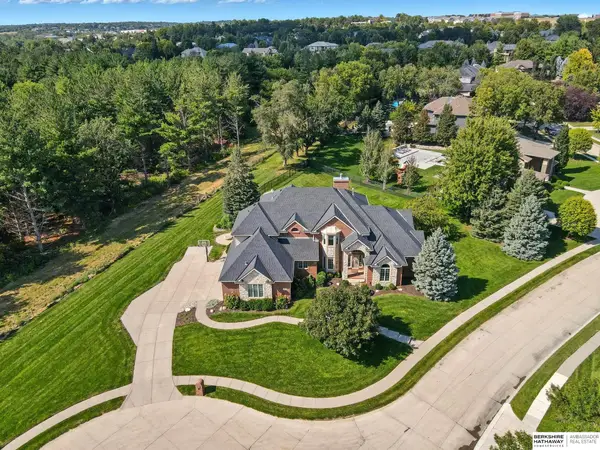 $1,395,000Active6 beds 6 baths6,564 sq. ft.
$1,395,000Active6 beds 6 baths6,564 sq. ft.17070 Pasadena Court, Omaha, NE 68130
MLS# 22527408Listed by: BHHS AMBASSADOR REAL ESTATE - New
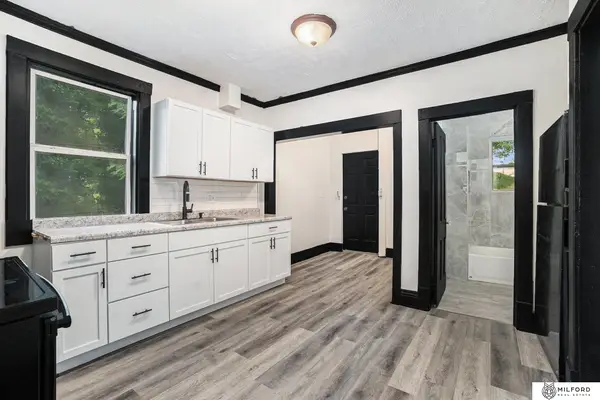 $145,000Active3 beds 1 baths1,417 sq. ft.
$145,000Active3 beds 1 baths1,417 sq. ft.4419 N 39th Street, Omaha, NE 68111
MLS# 22527410Listed by: MILFORD REAL ESTATE - New
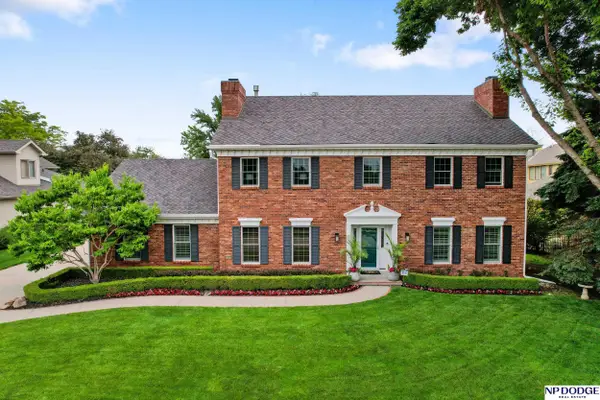 $775,000Active4 beds 5 baths4,745 sq. ft.
$775,000Active4 beds 5 baths4,745 sq. ft.11818 Oakair Plaza, Omaha, NE 68137
MLS# 22527416Listed by: NP DODGE RE SALES INC 86DODGE - New
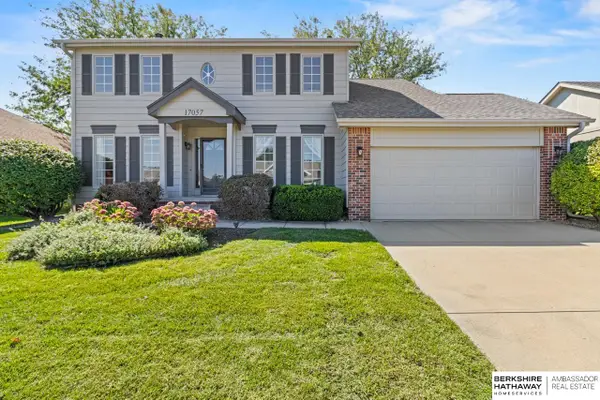 $385,000Active4 beds 3 baths3,504 sq. ft.
$385,000Active4 beds 3 baths3,504 sq. ft.17057 Orchard Avenue, Omaha, NE 68135
MLS# 22527417Listed by: BHHS AMBASSADOR REAL ESTATE - New
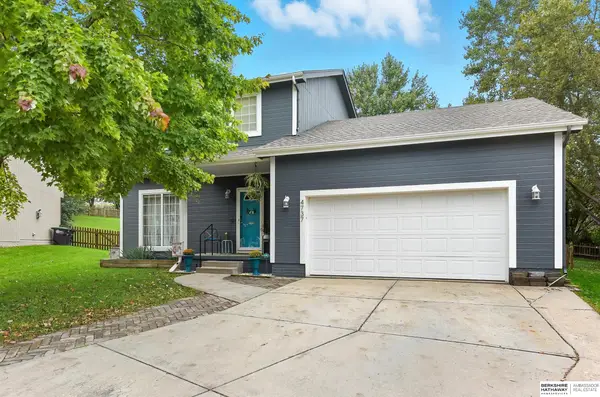 $350,000Active3 beds 4 baths2,401 sq. ft.
$350,000Active3 beds 4 baths2,401 sq. ft.4737 N 149th Avenue Circle, Omaha, NE 68116
MLS# 22527418Listed by: BHHS AMBASSADOR REAL ESTATE - New
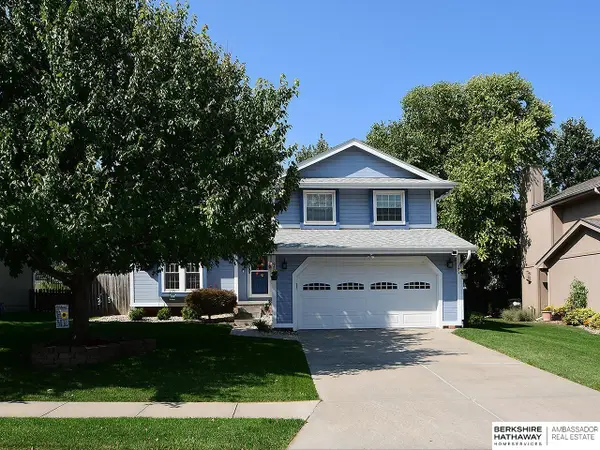 $325,000Active3 beds 3 baths1,849 sq. ft.
$325,000Active3 beds 3 baths1,849 sq. ft.4816 S 160 Street, Omaha, NE 68135
MLS# 22527351Listed by: BHHS AMBASSADOR REAL ESTATE
