819 S 33rd Street, Omaha, NE 68105
Local realty services provided by:Better Homes and Gardens Real Estate The Good Life Group
819 S 33rd Street,Omaha, NE 68105
$375,000
- 3 Beds
- 4 Baths
- 1,949 sq. ft.
- Condominium
- Pending
Listed by:grace stanzel
Office:bhhs ambassador real estate
MLS#:22519998
Source:NE_OABR
Price summary
- Price:$375,000
- Price per sq. ft.:$192.41
- Monthly HOA dues:$275
About this home
Step into timeless charm with modern flair in this fully refreshed corner unit condo that is located minutes from Blackstone & Midtown. Original hardwood floors have been lovingly restored, complementing exposed brick walls and historic character throughout. The updated kitchen overlooks a bright, open living area, with a powder bath and pantry tucked nearby for convenience. Upstairs, enjoy two spacious bedrooms, each with its own full bath, plus laundry for added ease. The walkout lower level offers a flexible guest suite or entertainment space with a ¾ bath, closet, and generous storage room. Step outside to a lush, HOA-maintained greenspace, fully fenced for privacy. A two-story 1-car garage with additional storage adds even more value. Best of all, exterior maintenance is covered-including lawn care, snow removal, annual landscape refresh, and even Spring window washing. A rare blend of old-world soul and updated ease-this one is truly special.
Contact an agent
Home facts
- Year built:1910
- Listing ID #:22519998
- Added:68 day(s) ago
- Updated:September 05, 2025 at 11:04 PM
Rooms and interior
- Bedrooms:3
- Total bathrooms:4
- Full bathrooms:2
- Half bathrooms:1
- Living area:1,949 sq. ft.
Heating and cooling
- Cooling:Central Air
- Heating:Forced Air
Structure and exterior
- Roof:Flat, Membrane
- Year built:1910
- Building area:1,949 sq. ft.
- Lot area:0.05 Acres
Schools
- High school:Central
- Middle school:Norris
- Elementary school:Jackson
Utilities
- Water:Public
- Sewer:Public Sewer
Finances and disclosures
- Price:$375,000
- Price per sq. ft.:$192.41
- Tax amount:$2,590 (2024)
New listings near 819 S 33rd Street
- New
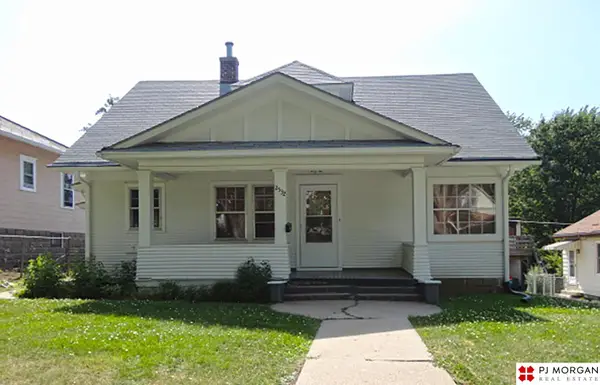 $190,000Active2 beds 1 baths1,560 sq. ft.
$190,000Active2 beds 1 baths1,560 sq. ft.2532 N 64th Street, Omaha, NE 68104
MLS# 22527399Listed by: PJ MORGAN REAL ESTATE - Open Sat, 12 to 2pmNew
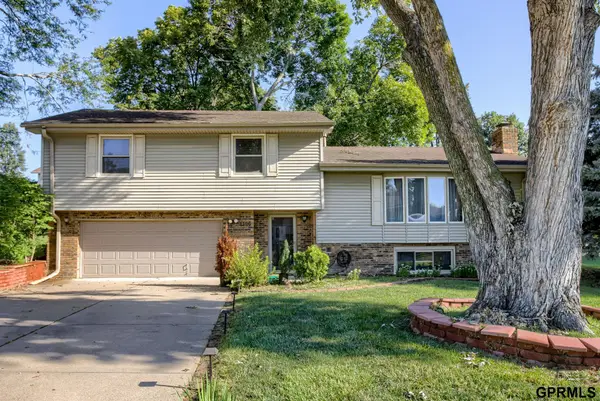 $315,000Active3 beds 3 baths2,111 sq. ft.
$315,000Active3 beds 3 baths2,111 sq. ft.13116 Southdale Circle, Omaha, NE 68137
MLS# 22527400Listed by: NEXTHOME SIGNATURE REAL ESTATE - New
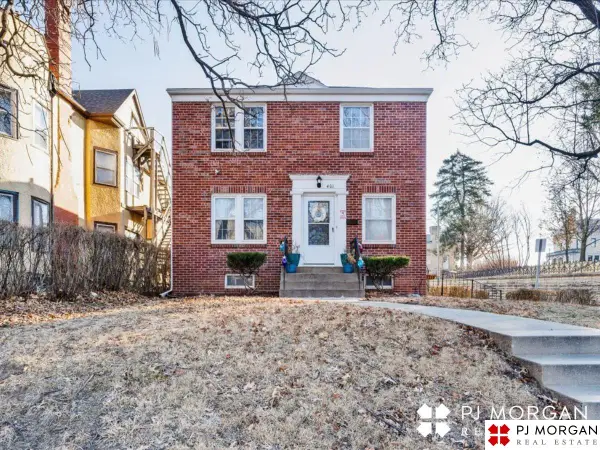 $345,000Active4 beds 2 baths1,760 sq. ft.
$345,000Active4 beds 2 baths1,760 sq. ft.3916 Chicago Street, Omaha, NE 68131
MLS# 22527402Listed by: PJ MORGAN REAL ESTATE - New
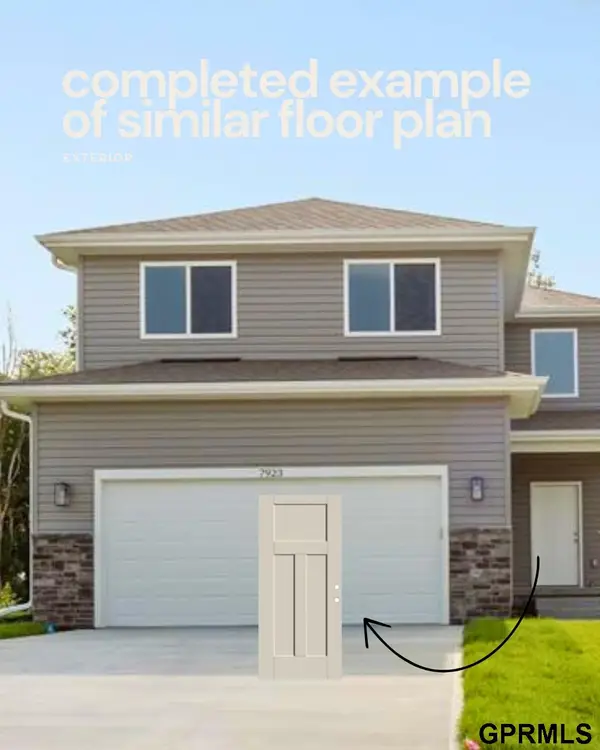 $390,000Active5 beds 4 baths2,529 sq. ft.
$390,000Active5 beds 4 baths2,529 sq. ft.7921 N 94 Street, Omaha, NE 68122
MLS# 22527403Listed by: TOAST REAL ESTATE - New
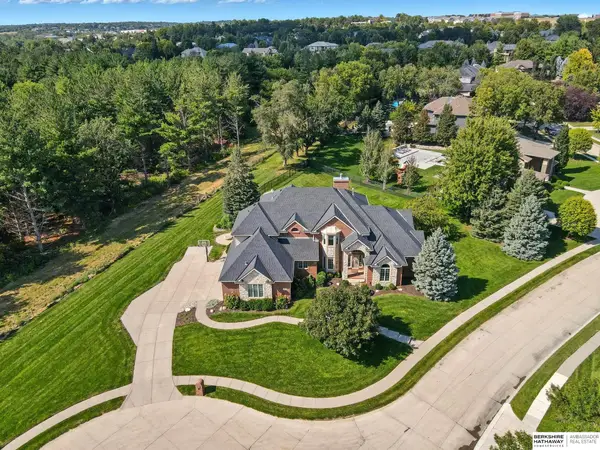 $1,395,000Active6 beds 6 baths6,564 sq. ft.
$1,395,000Active6 beds 6 baths6,564 sq. ft.17070 Pasadena Court, Omaha, NE 68130
MLS# 22527408Listed by: BHHS AMBASSADOR REAL ESTATE - New
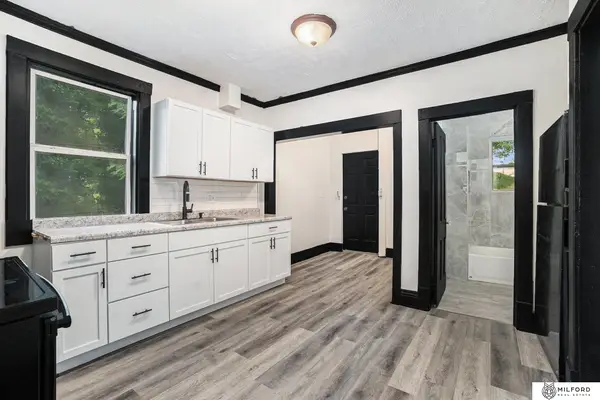 $145,000Active3 beds 1 baths1,417 sq. ft.
$145,000Active3 beds 1 baths1,417 sq. ft.4419 N 39th Street, Omaha, NE 68111
MLS# 22527410Listed by: MILFORD REAL ESTATE - New
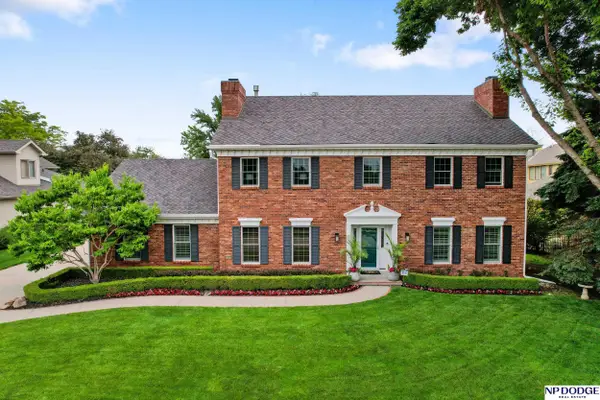 $775,000Active4 beds 5 baths4,745 sq. ft.
$775,000Active4 beds 5 baths4,745 sq. ft.11818 Oakair Plaza, Omaha, NE 68137
MLS# 22527416Listed by: NP DODGE RE SALES INC 86DODGE - New
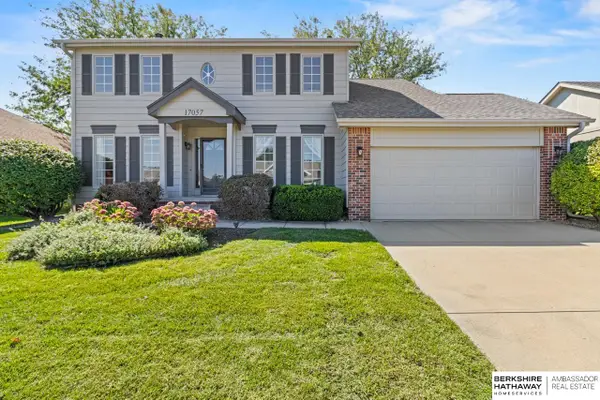 $385,000Active4 beds 3 baths3,504 sq. ft.
$385,000Active4 beds 3 baths3,504 sq. ft.17057 Orchard Avenue, Omaha, NE 68135
MLS# 22527417Listed by: BHHS AMBASSADOR REAL ESTATE - New
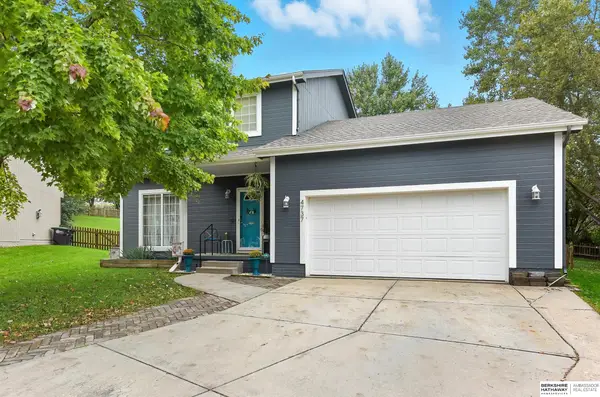 $350,000Active3 beds 4 baths2,401 sq. ft.
$350,000Active3 beds 4 baths2,401 sq. ft.4737 N 149th Avenue Circle, Omaha, NE 68116
MLS# 22527418Listed by: BHHS AMBASSADOR REAL ESTATE - New
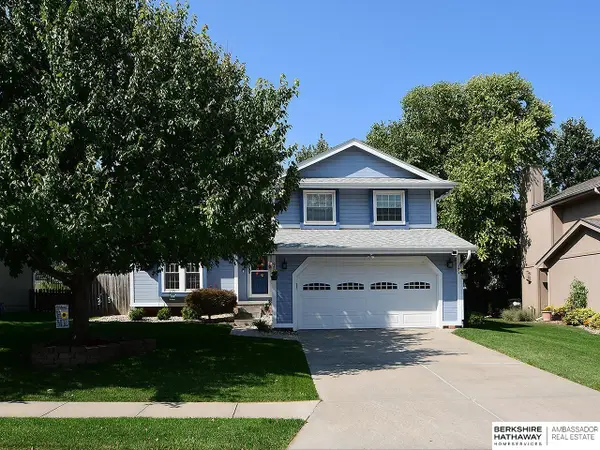 $325,000Active3 beds 3 baths1,849 sq. ft.
$325,000Active3 beds 3 baths1,849 sq. ft.4816 S 160 Street, Omaha, NE 68135
MLS# 22527351Listed by: BHHS AMBASSADOR REAL ESTATE
