827 S 121st Street, Omaha, NE 68154
Local realty services provided by:Better Homes and Gardens Real Estate The Good Life Group
827 S 121st Street,Omaha, NE 68154
$375,000
- 4 Beds
- 3 Baths
- 2,413 sq. ft.
- Single family
- Active
Upcoming open houses
- Thu, Oct 2304:30 pm - 06:30 pm
Listed by:
- Anne Conway(402) 250 - 2888Better Homes and Gardens Real Estate The Good Life Group
- Nick Moellenbeck(402) 889 - 3829Better Homes and Gardens Real Estate The Good Life Group
MLS#:22529424
Source:NE_OABR
Price summary
- Price:$375,000
- Price per sq. ft.:$155.41
About this home
Buyers - Don't miss your opportunity to own this beautifully updated 4-bedroom, 3-bath home in a prime location near the Dodge Expressway and I-680. The main level offers stunning hardwood floors and an open, inviting layout. The remodeled kitchen features granite countertops, updated cabinetry, stainless steel appliances, and a gas stove—perfect for any chef. Upstairs, you’ll find all four bedrooms, including a serene primary suite with an updated en-suite bath and tall vanity. Enjoy peace of mind with newer windows, a backup generator, and major updates—furnace, A/C, and water heater all new in 2020, plus a newer roof. Relax on the composite deck overlooking a private, tree-lined yard with sprinklers. Ideally located near parks, schools, and shopping—this move-in-ready home has it all! Showings begin at open house, 10/23, 4:30-6:30.
Contact an agent
Home facts
- Year built:1970
- Listing ID #:22529424
- Added:1 day(s) ago
- Updated:October 23, 2025 at 10:07 AM
Rooms and interior
- Bedrooms:4
- Total bathrooms:3
- Full bathrooms:1
- Half bathrooms:1
- Living area:2,413 sq. ft.
Heating and cooling
- Cooling:Central Air
- Heating:Forced Air
Structure and exterior
- Roof:Composition
- Year built:1970
- Building area:2,413 sq. ft.
- Lot area:0.28 Acres
Schools
- High school:Burke
- Middle school:Beveridge
- Elementary school:Columbian
Utilities
- Water:Public
- Sewer:Public Sewer
Finances and disclosures
- Price:$375,000
- Price per sq. ft.:$155.41
- Tax amount:$4,698 (20241)
New listings near 827 S 121st Street
- New
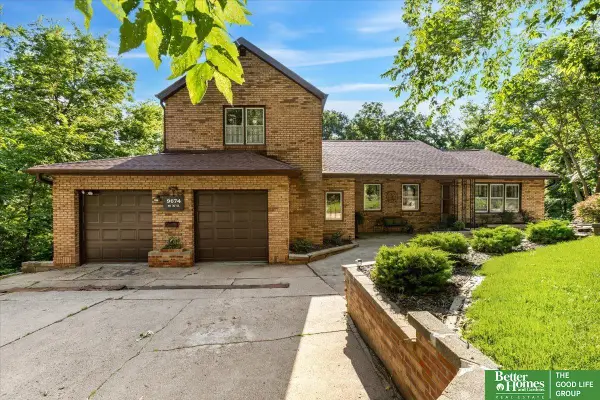 Listed by BHGRE$525,000Active4 beds 5 baths3,077 sq. ft.
Listed by BHGRE$525,000Active4 beds 5 baths3,077 sq. ft.9674 N 30 Street, Omaha, NE 68112
MLS# 22527038Listed by: BETTER HOMES AND GARDENS R.E. - New
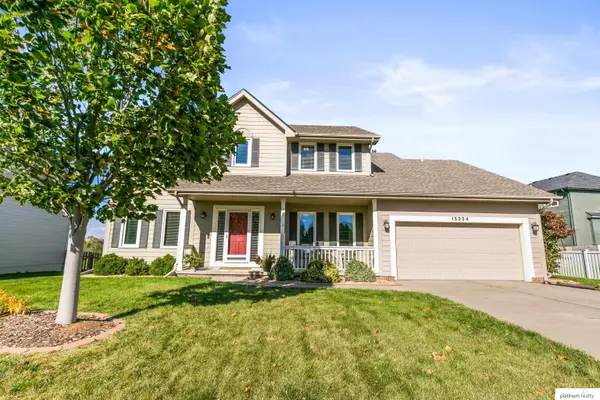 $440,000Active5 beds 4 baths3,592 sq. ft.
$440,000Active5 beds 4 baths3,592 sq. ft.15324 Curtis Avenue, Omaha, NE 68116-0000
MLS# 22528953Listed by: PLATINUM REALTY LLC - New
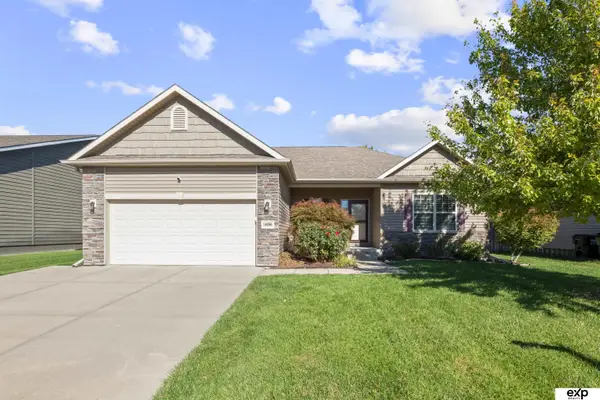 $375,000Active4 beds 3 baths2,669 sq. ft.
$375,000Active4 beds 3 baths2,669 sq. ft.14896 Ogden Street, Omaha, NE 68116
MLS# 22530055Listed by: EXP REALTY LLC - New
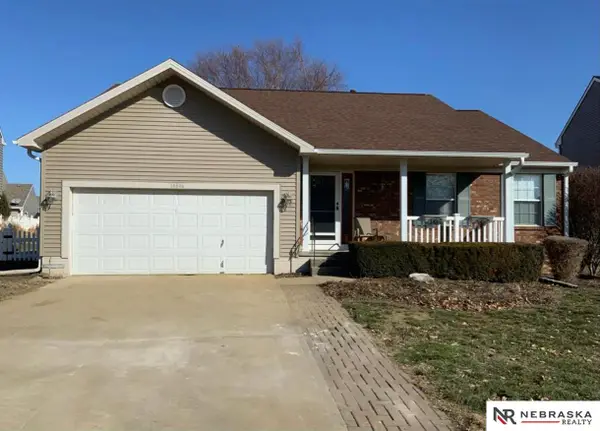 $325,000Active3 beds 3 baths2,487 sq. ft.
$325,000Active3 beds 3 baths2,487 sq. ft.14846 Spaulding Street, Omaha, NE 68116
MLS# 22530213Listed by: NEBRASKA REALTY - New
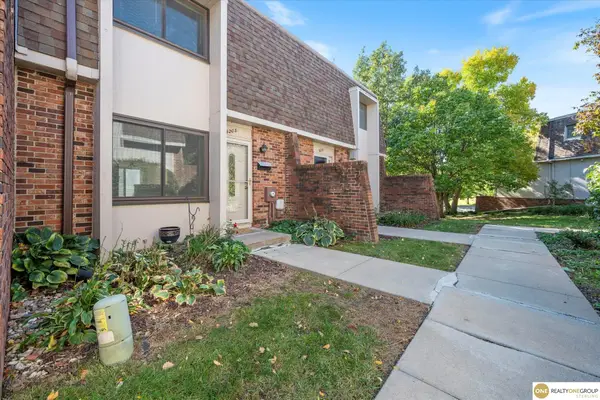 $190,000Active2 beds 2 baths1,460 sq. ft.
$190,000Active2 beds 2 baths1,460 sq. ft.9208 V Plaza, Omaha, NE 68127
MLS# 22530258Listed by: REALTY ONE GROUP STERLING - New
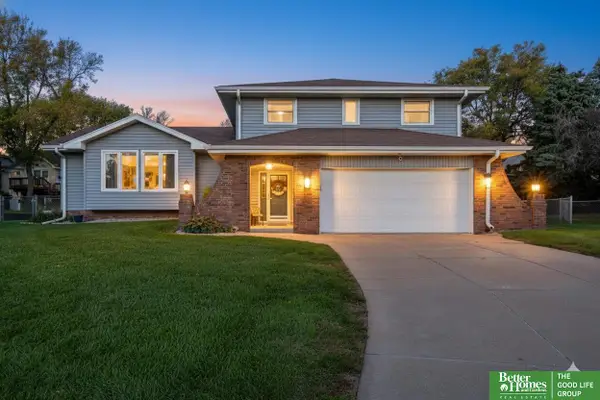 Listed by BHGRE$340,000Active4 beds 4 baths2,479 sq. ft.
Listed by BHGRE$340,000Active4 beds 4 baths2,479 sq. ft.15219 Dorcas Circle, Omaha, NE 68144
MLS# 22530495Listed by: BETTER HOMES AND GARDENS R.E. - Open Sat, 2:30 to 3:30pmNew
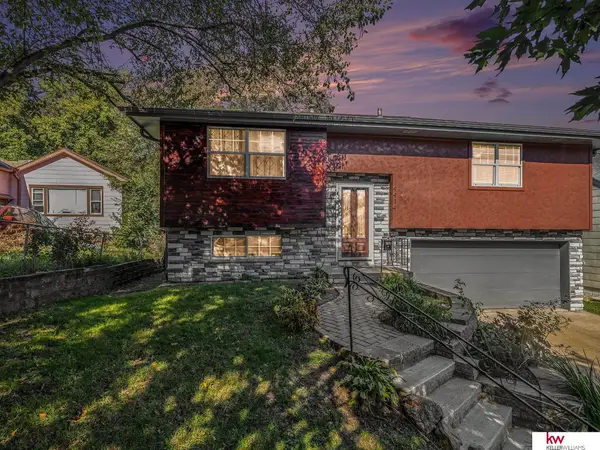 $285,000Active4 beds 2 baths1,310 sq. ft.
$285,000Active4 beds 2 baths1,310 sq. ft.4414 Pierce Street, Omaha, NE 68105
MLS# 22530488Listed by: KELLER WILLIAMS GREATER OMAHA - New
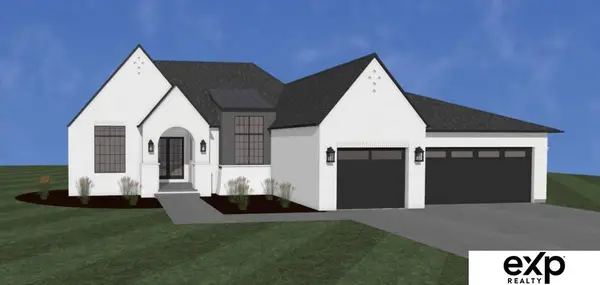 $899,900Active5 beds 3 baths3,857 sq. ft.
$899,900Active5 beds 3 baths3,857 sq. ft.19905 V Street, Omaha, NE 68135
MLS# 22530489Listed by: EXP REALTY LLC - New
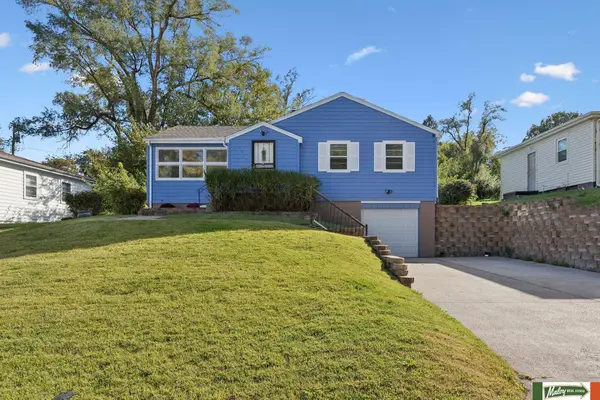 $195,000Active3 beds 2 baths1,257 sq. ft.
$195,000Active3 beds 2 baths1,257 sq. ft.4013 Newport Avenue, Omaha, NE 68116
MLS# 22530482Listed by: MALOY REAL ESTATE - New
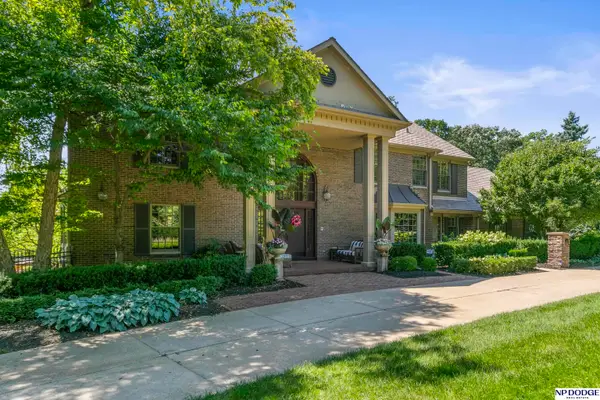 $3,300,000Active6 beds 7 baths7,117 sq. ft.
$3,300,000Active6 beds 7 baths7,117 sq. ft.206 Fairacres Road, Omaha, NE 68132
MLS# 22530475Listed by: NP DODGE RE SALES INC 86DODGE
