829 N 30th Court, Omaha, NE 68105
Local realty services provided by:Better Homes and Gardens Real Estate The Good Life Group
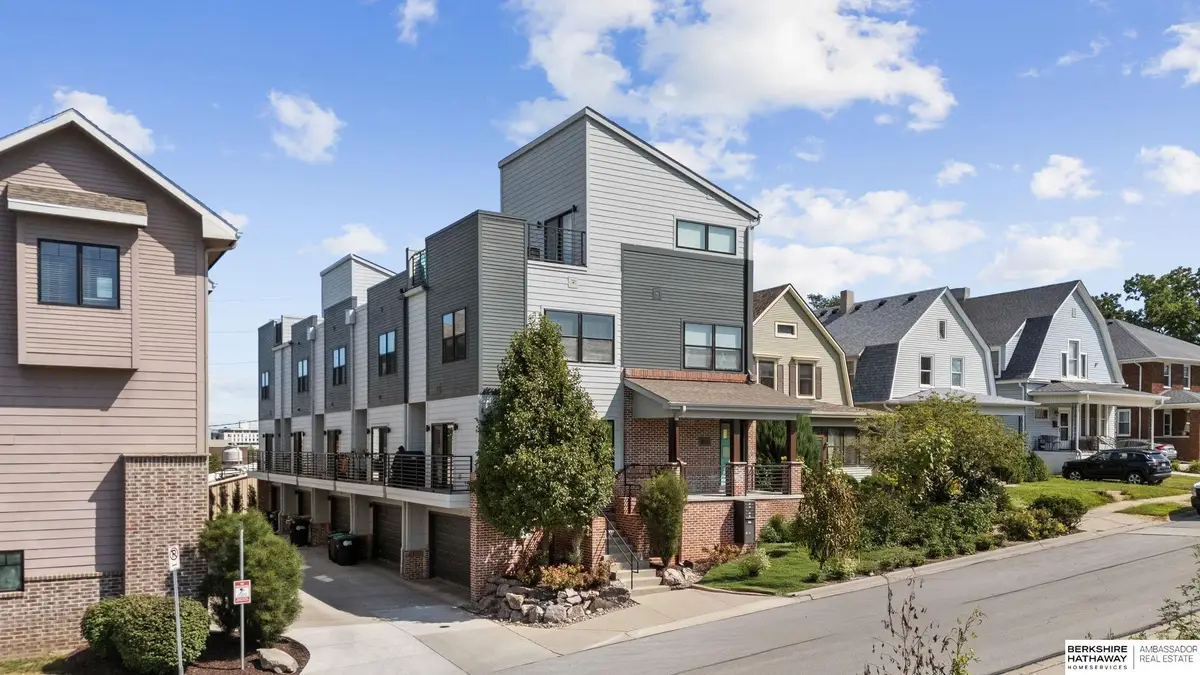
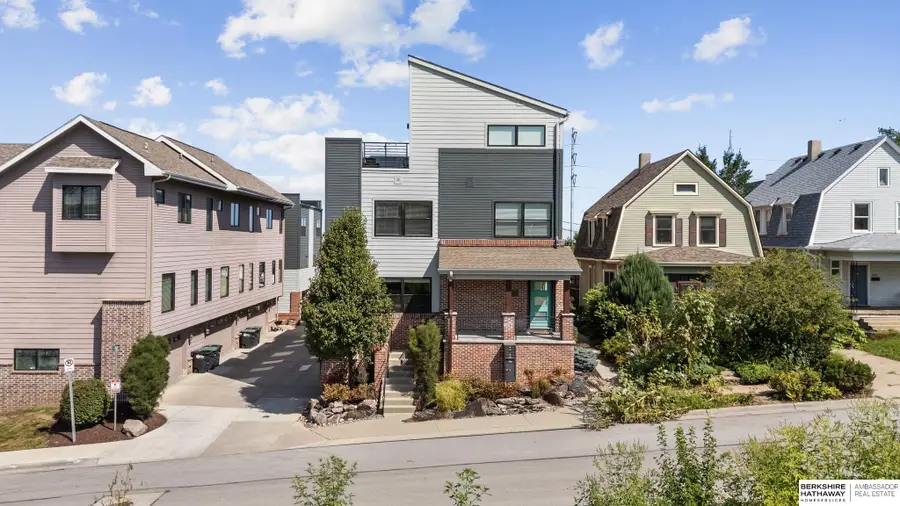
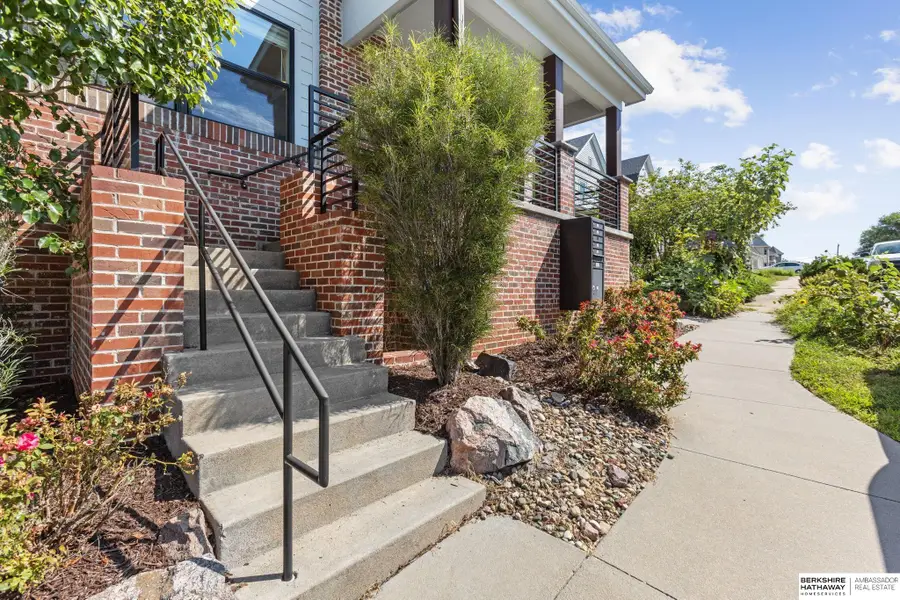
829 N 30th Court,Omaha, NE 68105
$395,000
- 3 Beds
- 4 Baths
- 1,779 sq. ft.
- Single family
- Active
Listed by:alec skradski
Office:bhhs ambassador real estate
MLS#:22524364
Source:NE_OABR
Price summary
- Price:$395,000
- Price per sq. ft.:$222.03
- Monthly HOA dues:$173
About this home
The best corner unit Midtown has to offer! This 3-bedroom, 4-bath townhome blends modern design, a smart layout, and an unbeatable location. The main level features hardwood floors, an open-concept kitchen with granite countertops, stainless steel appliances, custom cabinetry, and a cozy patio perfect for relaxing or entertaining. Stylish wallpaper, gold fixtures, and abundant natural light add character, with a convenient half bath off the kitchen. Upstairs, you'll find two spacious bedrooms each with their own private baths and laundry in the hall. The top floor offers a third bedroom and bath with a tiled shower with access to a private rooftop patio with sweeping views, plus a paved patio with a fire pit. Enjoy a welcoming front porch, two-car garage with storage, and a mudroom entry. Steps from coffee shops, restaurants, and entertainment, and just minutes to Midtown Crossing, UNMC, Creighton, and Blackstone. Easy interstate access makes commuting effortless!
Contact an agent
Home facts
- Year built:2017
- Listing Id #:22524364
- Added:1 day(s) ago
- Updated:August 27, 2025 at 09:37 PM
Rooms and interior
- Bedrooms:3
- Total bathrooms:4
- Half bathrooms:1
- Living area:1,779 sq. ft.
Heating and cooling
- Heating:Electric
Structure and exterior
- Roof:Composition
- Year built:2017
- Building area:1,779 sq. ft.
- Lot area:0.03 Acres
Schools
- High school:Central
- Middle school:Norris
- Elementary school:Jackson
Utilities
- Water:Public
- Sewer:Public Sewer
Finances and disclosures
- Price:$395,000
- Price per sq. ft.:$222.03
- Tax amount:$5,557 (2024)
New listings near 829 N 30th Court
- New
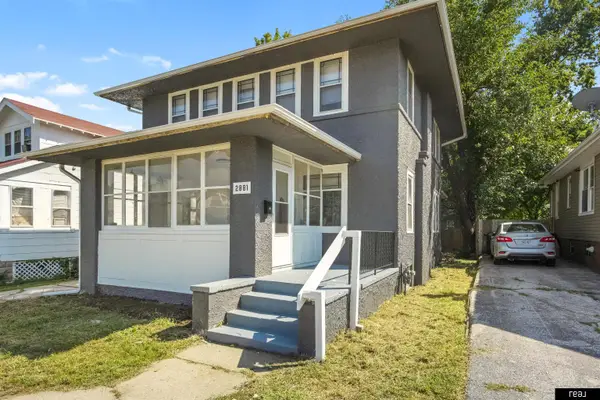 $225,000Active3 beds 3 baths2,182 sq. ft.
$225,000Active3 beds 3 baths2,182 sq. ft.2881 Mary Street, Omaha, NE 68112
MLS# 22524363Listed by: REAL BROKER NE, LLC - New
 $215,000Active3 beds 2 baths1,265 sq. ft.
$215,000Active3 beds 2 baths1,265 sq. ft.3616 Weber Street, Omaha, NE 68112
MLS# 22524367Listed by: PJ MORGAN REAL ESTATE - New
 $235,000Active3 beds 2 baths1,300 sq. ft.
$235,000Active3 beds 2 baths1,300 sq. ft.5219 N 64th Street, Omaha, NE 68104
MLS# 22524368Listed by: BETTER HOMES AND GARDENS R.E. - New
 $260,000Active3 beds 2 baths1,420 sq. ft.
$260,000Active3 beds 2 baths1,420 sq. ft.6810 N 116th Circle, Omaha, NE 68164
MLS# 22524357Listed by: COLDWELL BANKER NHS R E - New
 $675,000Active5 beds 4 baths4,213 sq. ft.
$675,000Active5 beds 4 baths4,213 sq. ft.9711 S 176th Street, Omaha, NE 68136
MLS# 22524340Listed by: BHHS AMBASSADOR REAL ESTATE - New
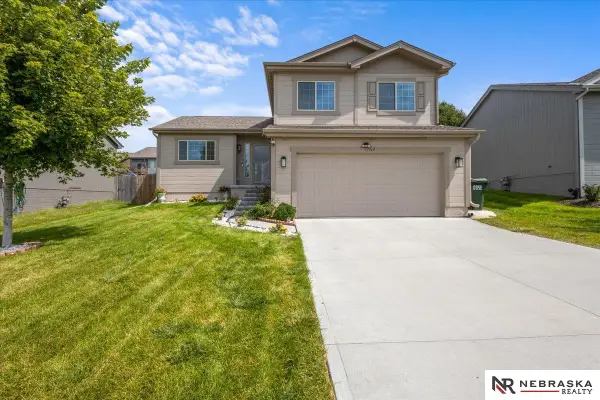 $335,000Active3 beds 3 baths1,873 sq. ft.
$335,000Active3 beds 3 baths1,873 sq. ft.7713 N 82nd Street, Omaha, NE 68122
MLS# 22524344Listed by: NEBRASKA REALTY - Open Sat, 10am to 12pmNew
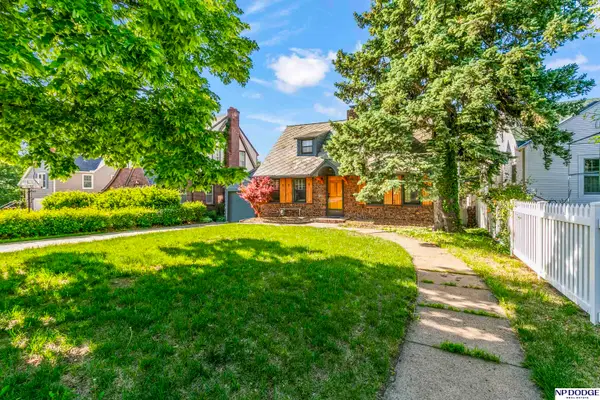 $369,900Active3 beds 3 baths1,714 sq. ft.
$369,900Active3 beds 3 baths1,714 sq. ft.4511 Shirley Street, Omaha, NE 68106
MLS# 22524345Listed by: NP DODGE RE SALES INC 86DODGE - New
 $895,000Active6 beds 3 baths4,070 sq. ft.
$895,000Active6 beds 3 baths4,070 sq. ft.21312 E Street, Omaha, NE 68022
MLS# 22524349Listed by: NP DODGE RE SALES INC 148DODGE - New
 $365,000Active4 beds 4 baths2,510 sq. ft.
$365,000Active4 beds 4 baths2,510 sq. ft.9235 Madison Street, Omaha, NE 68127
MLS# 22524332Listed by: NP DODGE RE SALES INC WA CTY
