835 S 120th Avenue, Omaha, NE 68154
Local realty services provided by:Better Homes and Gardens Real Estate The Good Life Group
835 S 120th Avenue,Omaha, NE 68154
$340,000
- 4 Beds
- 3 Baths
- 2,163 sq. ft.
- Single family
- Pending
Listed by: byron thompson, eric j. carraher
Office: meraki realty group
MLS#:22528314
Source:NE_OABR
Price summary
- Price:$340,000
- Price per sq. ft.:$157.19
About this home
Finally, a stunning home bursting with modern upgrades, classic charm, and tons of character! Walk right up to the main floor to an inviting, open concept living space featuring brilliant hardwoods, a cozy electric fireplace and tons of natural light. The fully renovated kitchen comes complete with new lighting, SS appliances, quartz countertops, and dedicated dining space! Rare features of this split-entry home include 4 bedrooms on the main floor, en suite primary bathroom, large finished basement with wet bar, and a fully functional wood burning stove! This home has been lovingly cared for with big updates like windows, driveway, and much more already done for you! Finally, enjoy the outdoors in your entertainers backyard on the huge deck, or even down below on the stamped concrete patio! This fantastic property fully fenced in, and located on a large corner lot with easy access to schools, restaurants, shopping, and the interstate! Schedule your showing before it’s too late!
Contact an agent
Home facts
- Year built:1964
- Listing ID #:22528314
- Added:97 day(s) ago
- Updated:January 08, 2026 at 08:34 AM
Rooms and interior
- Bedrooms:4
- Total bathrooms:3
- Full bathrooms:1
- Half bathrooms:1
- Living area:2,163 sq. ft.
Heating and cooling
- Cooling:Central Air
- Heating:Forced Air
Structure and exterior
- Year built:1964
- Building area:2,163 sq. ft.
- Lot area:0.34 Acres
Schools
- High school:Burke
- Middle school:Beveridge
- Elementary school:Columbian
Utilities
- Water:Public
- Sewer:Public Sewer
Finances and disclosures
- Price:$340,000
- Price per sq. ft.:$157.19
- Tax amount:$4,518 (2024)
New listings near 835 S 120th Avenue
- New
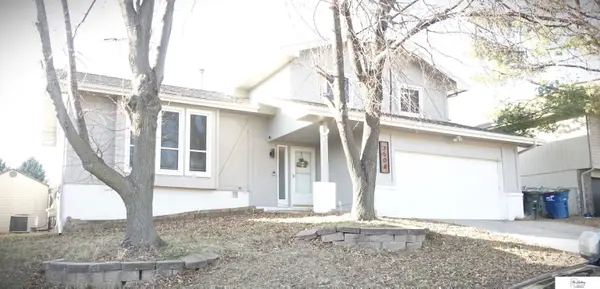 $300,000Active3 beds 3 baths1,551 sq. ft.
$300,000Active3 beds 3 baths1,551 sq. ft.2508 N 131 Circle, Omaha, NE 68164
MLS# 22600759Listed by: THE GALLERY OF HOMES - New
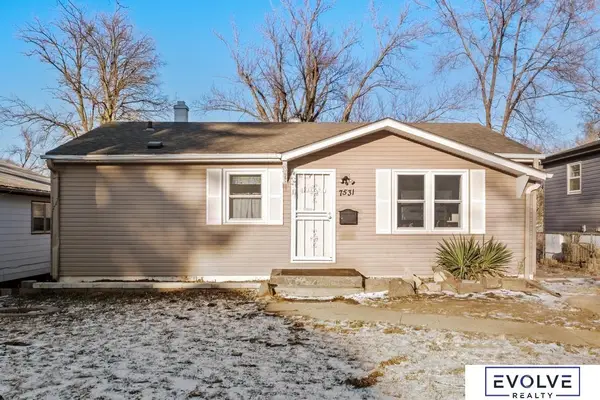 $170,000Active3 beds 1 baths1,475 sq. ft.
$170,000Active3 beds 1 baths1,475 sq. ft.7531 N 34th Street, Omaha, NE 68112
MLS# 22600754Listed by: EVOLVE REALTY - New
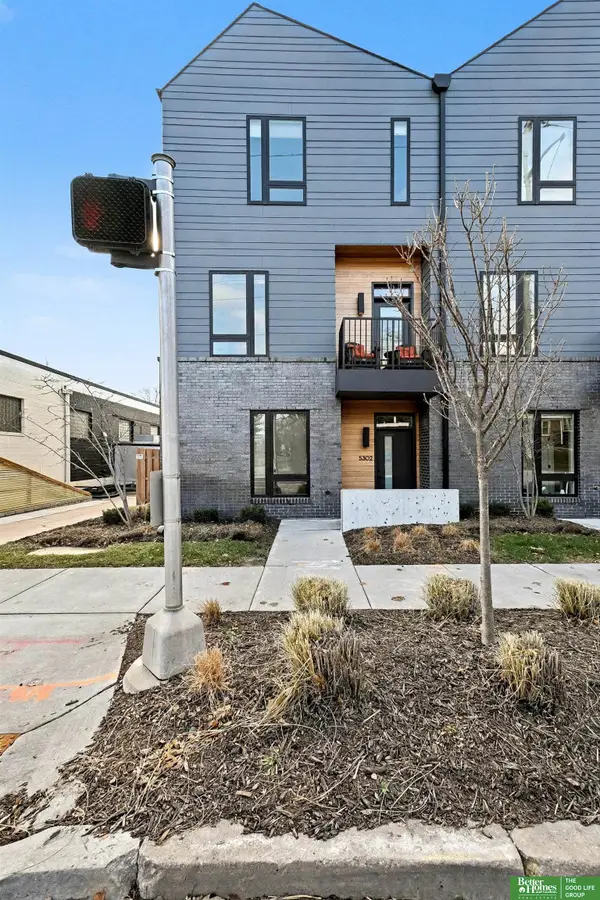 Listed by BHGRE$475,000Active3 beds 3 baths1,716 sq. ft.
Listed by BHGRE$475,000Active3 beds 3 baths1,716 sq. ft.5302 Elmwood Plaza, Omaha, NE 68106
MLS# 22600737Listed by: BETTER HOMES AND GARDENS R.E. - New
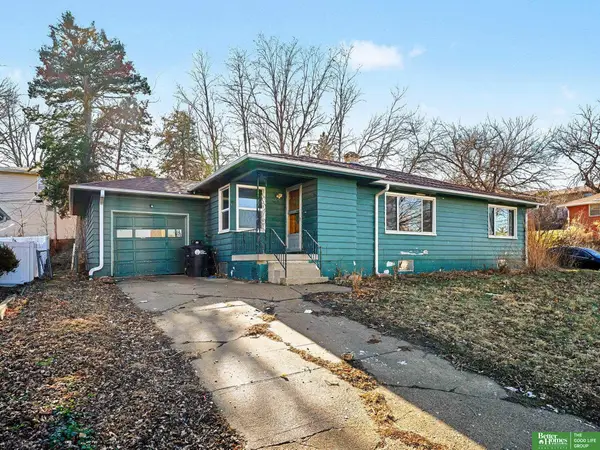 Listed by BHGRE$145,000Active3 beds 2 baths1,930 sq. ft.
Listed by BHGRE$145,000Active3 beds 2 baths1,930 sq. ft.5029 Marinda Street, Omaha, NE 68106
MLS# 22600743Listed by: BETTER HOMES AND GARDENS R.E. - Open Thu, 4 to 6pmNew
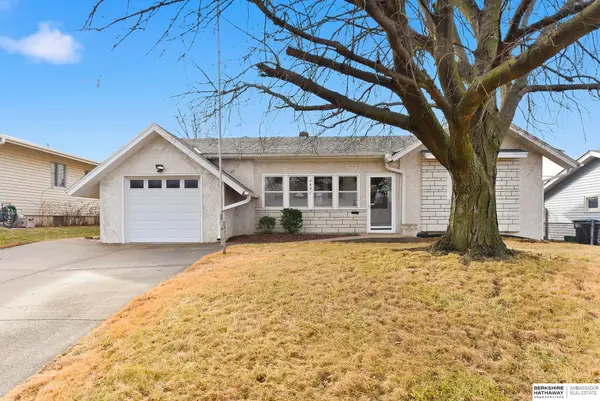 $280,000Active3 beds 2 baths2,285 sq. ft.
$280,000Active3 beds 2 baths2,285 sq. ft.4841 Spring Street, Omaha, NE 68106
MLS# 22600744Listed by: BHHS AMBASSADOR REAL ESTATE - New
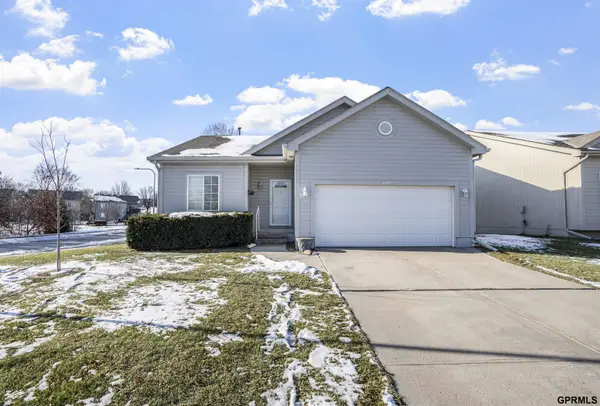 $345,000Active3 beds 3 baths2,256 sq. ft.
$345,000Active3 beds 3 baths2,256 sq. ft.5150 N 150th Avenue, Omaha, NE 68116
MLS# 22600751Listed by: LPT REALTY - New
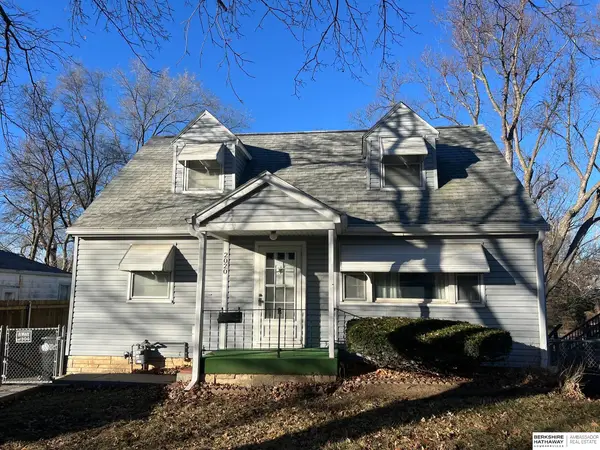 $199,950Active3 beds 3 baths1,970 sq. ft.
$199,950Active3 beds 3 baths1,970 sq. ft.2020 N 68 Street, Omaha, NE 68104
MLS# 22600460Listed by: BHHS AMBASSADOR REAL ESTATE - New
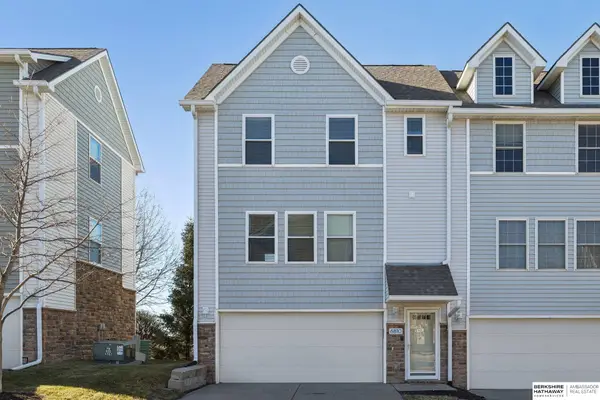 $208,000Active2 beds 2 baths1,108 sq. ft.
$208,000Active2 beds 2 baths1,108 sq. ft.6810 S 182nd Court, Omaha, NE 68135
MLS# 22600729Listed by: BHHS AMBASSADOR REAL ESTATE - New
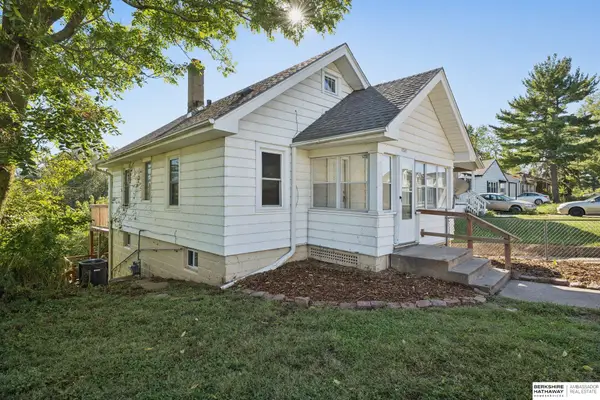 $163,000Active3 beds 1 baths1,332 sq. ft.
$163,000Active3 beds 1 baths1,332 sq. ft.6341 N 37th Street, Omaha, NE 68111
MLS# 22600655Listed by: BHHS AMBASSADOR REAL ESTATE - New
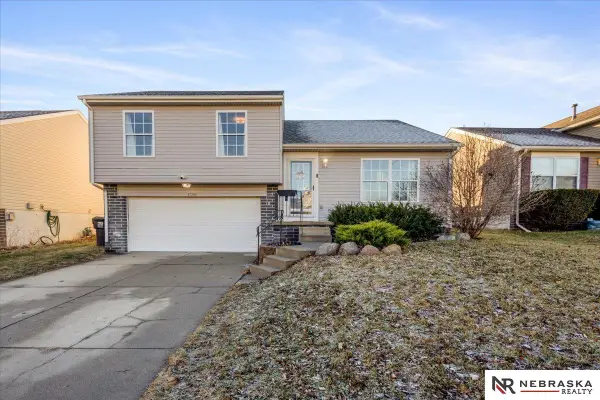 $275,000Active3 beds 2 baths1,085 sq. ft.
$275,000Active3 beds 2 baths1,085 sq. ft.17769 Olive Street, Omaha, NE 68136
MLS# 22600659Listed by: NEBRASKA REALTY
