8504 Douglas Street, Omaha, NE 68114
Local realty services provided by:Better Homes and Gardens Real Estate The Good Life Group
8504 Douglas Street,Omaha, NE 68114
$999,999
- 5 Beds
- 5 Baths
- 5,943 sq. ft.
- Single family
- Active
Listed by: jasmyn broussard
Office: bhhs ambassador real estate
MLS#:22327839
Source:NE_OABR
Price summary
- Price:$999,999
- Price per sq. ft.:$168.27
About this home
Located in the District 66 area, this fully renovated and custom designed white brick house is a move-in ready dream. Near hospitals, restaurants, Westside High, and Swanson Elementary - it’s got something for everyone. With unique features including a speakeasy-style wet bar hidden behind built-in bookshelves, a high end dog bath, a fully heated 4-car garage with electric car charger, and a finished storm cellar perfect for a serene yoga room, play area, or media room. Closing in at almost 6000 square feet, enjoy energy efficiency with 6kw-9kw solar panels, dual-zoned HVAC systems, and brand new smart appliances. The two wood burning fireplaces feature custom wood beams sourced from a barn in Iowa to give a rustic touch to the modern design. The low maintenance and fully fenced backyard is perfect for those who still want to entertain with plenty of space on the oversized balcony or the large ground floor patio. Don’t let this opportunity slip away!
Contact an agent
Home facts
- Year built:1992
- Listing ID #:22327839
- Added:749 day(s) ago
- Updated:January 03, 2024 at 08:52 PM
Rooms and interior
- Bedrooms:5
- Total bathrooms:5
- Full bathrooms:2
- Half bathrooms:1
- Living area:5,943 sq. ft.
Heating and cooling
- Cooling:Central Air, Zoned
- Heating:Forced Air, Gas, Zoned
Structure and exterior
- Roof:Composition
- Year built:1992
- Building area:5,943 sq. ft.
- Lot area:0.33 Acres
Schools
- High school:Westside
- Middle school:Westside
- Elementary school:Swanson
Utilities
- Water:Public
- Sewer:Public Sewer
Finances and disclosures
- Price:$999,999
- Price per sq. ft.:$168.27
New listings near 8504 Douglas Street
- New
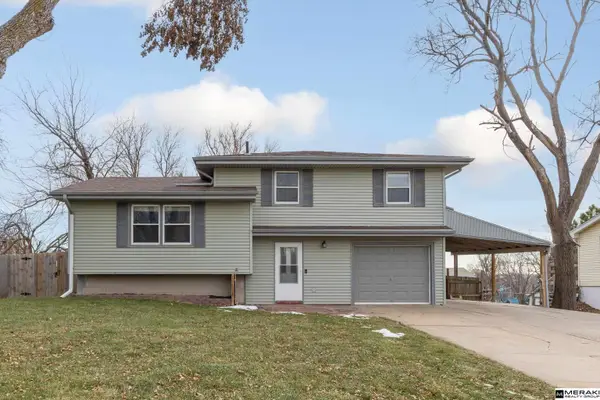 $260,000Active3 beds 2 baths1,752 sq. ft.
$260,000Active3 beds 2 baths1,752 sq. ft.18921 Grant Street, Elkhorn, NE 68022
MLS# 22535164Listed by: MERAKI REALTY GROUP - New
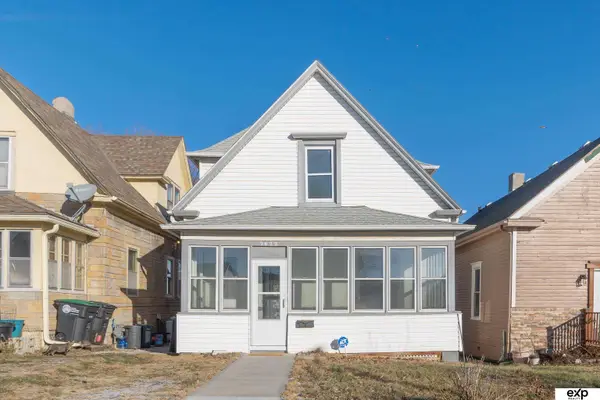 $200,000Active4 beds 1 baths1,374 sq. ft.
$200,000Active4 beds 1 baths1,374 sq. ft.2622 Decatur Street, Omaha, NE 68111
MLS# 22535155Listed by: EXP REALTY LLC - New
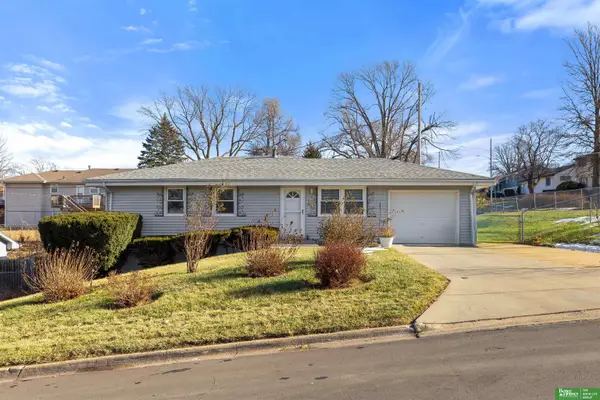 Listed by BHGRE$235,000Active3 beds 3 baths1,653 sq. ft.
Listed by BHGRE$235,000Active3 beds 3 baths1,653 sq. ft.4905 N 59th Street, Omaha, NE 68104
MLS# 22535156Listed by: BETTER HOMES AND GARDENS R.E. - New
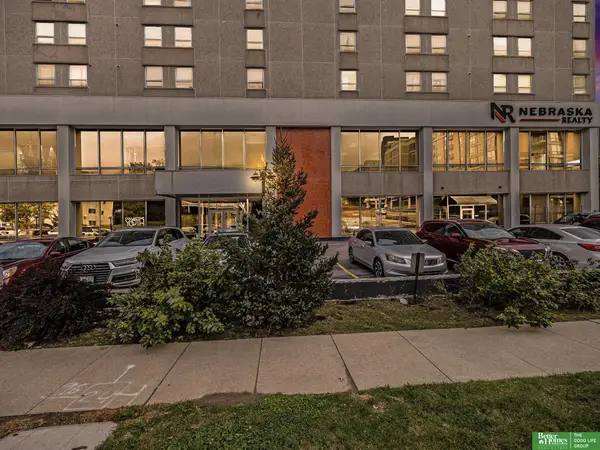 Listed by BHGRE$159,900Active2 beds 1 baths840 sq. ft.
Listed by BHGRE$159,900Active2 beds 1 baths840 sq. ft.105 N 31 Avenue #702, Omaha, NE 68131
MLS# 22535148Listed by: BETTER HOMES AND GARDENS R.E. - New
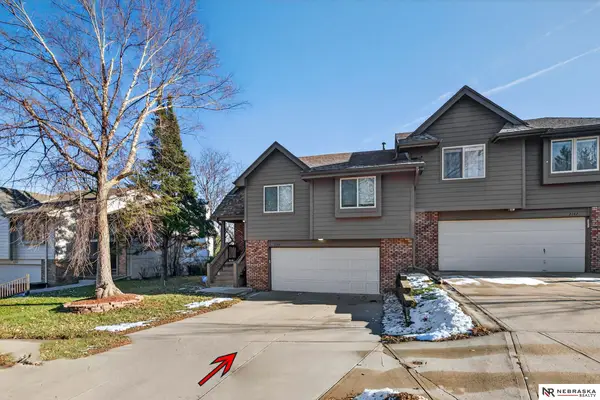 $250,000Active2 beds 3 baths1,610 sq. ft.
$250,000Active2 beds 3 baths1,610 sq. ft.2149 N 121st Street, Omaha, NE 68164
MLS# 22535133Listed by: NEBRASKA REALTY - New
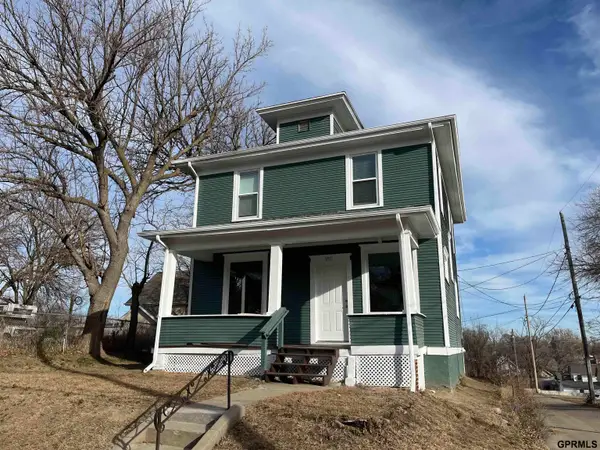 $189,000Active4 beds 2 baths1,476 sq. ft.
$189,000Active4 beds 2 baths1,476 sq. ft.1511 N 33rd Street, Omaha, NE 68111
MLS# 22535135Listed by: MAX W HONAKER BROKER - New
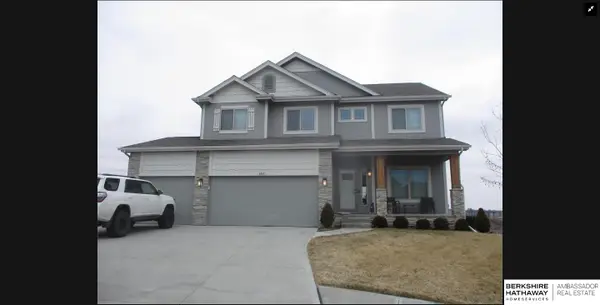 $525,000Active4 beds 3 baths3,606 sq. ft.
$525,000Active4 beds 3 baths3,606 sq. ft.5165 N 177th Avenue, Omaha, NE 68116
MLS# 22533744Listed by: BHHS AMBASSADOR REAL ESTATE - New
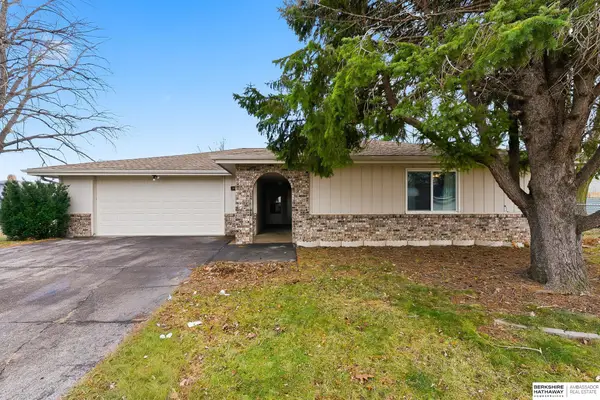 $250,000Active2 beds 1 baths1,410 sq. ft.
$250,000Active2 beds 1 baths1,410 sq. ft.14213 Corby Street, Omaha, NE 68164
MLS# 22534468Listed by: BHHS AMBASSADOR REAL ESTATE - Open Fri, 4 to 5:30pmNew
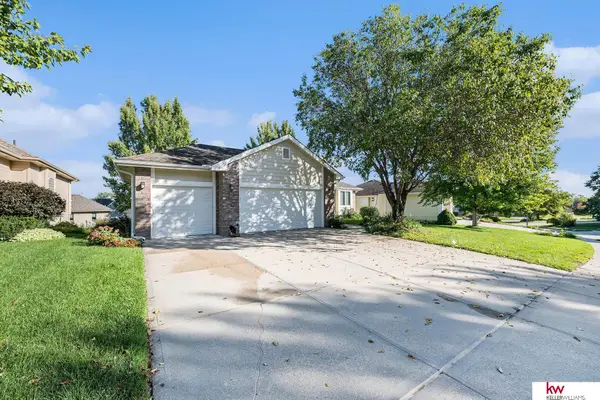 $375,000Active4 beds 3 baths2,458 sq. ft.
$375,000Active4 beds 3 baths2,458 sq. ft.16632 Olive Street, Omaha, NE 68136
MLS# 22535124Listed by: KELLER WILLIAMS GREATER OMAHA - New
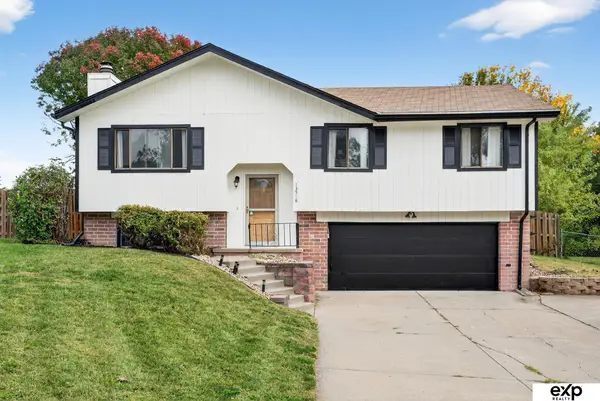 $260,000Active3 beds 2 baths1,420 sq. ft.
$260,000Active3 beds 2 baths1,420 sq. ft.13518 Washington Circle, Omaha, NE 68137
MLS# 22535122Listed by: EXP REALTY LLC
