9361 Hillside Plaza, Omaha, NE 68114
Local realty services provided by:Better Homes and Gardens Real Estate The Good Life Group
9361 Hillside Plaza,Omaha, NE 68114
$254,900
- 2 Beds
- 3 Baths
- 2,055 sq. ft.
- Townhouse
- Active
Listed by:erin oberhauser
Office:nebraska realty
MLS#:22518991
Source:NE_OABR
Price summary
- Price:$254,900
- Price per sq. ft.:$124.04
- Monthly HOA dues:$175
About this home
Pre-inspected! Brand new roof! New deck being installed 9/25/25. Fresh paint in bedrooms. LVP herringbone patterned floors in kitchen and bedrooms. Kitchen with solid surface counters, stainless appliances, dining area, and built-in storage cabinet w/ shelving. Family room has beamed/vaulted ceiling with gas fireplace and formal dining area. Main floor laundry. Large primary suite with 3/4 on-suite and two closets. 2nd bedroom is very large! The lower level is completely redone and will knock your socks off! The wetbar has a massive quartz counter, large sink, and space for a full-size fridge. The recroom walks out to the large 10 x 20 private patio. There is also an office/music room/craft room and TONS of storage in the lower level. Additional benefits are in-pane blinds, radon system, electronic air cleaner, new water heater, deck wired for hot-tub, newer driveway. HOA dues cover lawn care, snow removal, gutter cleaning 2x/year, tree trimming. Some pics virtually staged.
Contact an agent
Home facts
- Year built:1979
- Listing ID #:22518991
- Added:81 day(s) ago
- Updated:September 29, 2025 at 10:43 PM
Rooms and interior
- Bedrooms:2
- Total bathrooms:3
- Full bathrooms:1
- Half bathrooms:1
- Living area:2,055 sq. ft.
Heating and cooling
- Cooling:Central Air
- Heating:Forced Air
Structure and exterior
- Roof:Composition
- Year built:1979
- Building area:2,055 sq. ft.
- Lot area:0.08 Acres
Schools
- High school:Burke
- Middle school:Beveridge
- Elementary school:Edison
Utilities
- Water:Public
- Sewer:Public Sewer
Finances and disclosures
- Price:$254,900
- Price per sq. ft.:$124.04
- Tax amount:$4,238 (2024)
New listings near 9361 Hillside Plaza
- New
 $249,999Active3 beds 2 baths1,420 sq. ft.
$249,999Active3 beds 2 baths1,420 sq. ft.6810 N 116th Circle, Omaha, NE 68164
MLS# 22527914Listed by: COLDWELL BANKER NHS R E - New
 Listed by BHGRE$437,000Active4 beds 4 baths3,467 sq. ft.
Listed by BHGRE$437,000Active4 beds 4 baths3,467 sq. ft.7901 N 116th Street, Omaha, NE 68142
MLS# 22527892Listed by: BETTER HOMES AND GARDENS R.E. - New
 $491,040Active5 beds 3 baths2,693 sq. ft.
$491,040Active5 beds 3 baths2,693 sq. ft.19938 Weir Street, Omaha, NE 68135
MLS# 22527894Listed by: TOAST REAL ESTATE - New
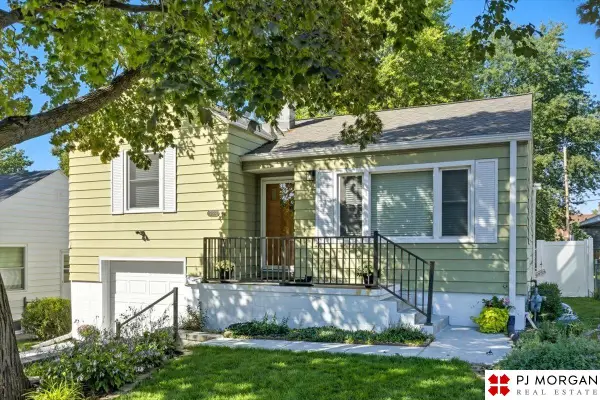 $279,500Active2 beds 1 baths1,506 sq. ft.
$279,500Active2 beds 1 baths1,506 sq. ft.6156 Walnut Street, Omaha, NE 68106
MLS# 22527878Listed by: PJ MORGAN REAL ESTATE - New
 $35,000Active0.09 Acres
$35,000Active0.09 Acres2408 N 49th Street, Omaha, NE 68104
MLS# 22527879Listed by: EXP REALTY LLC - New
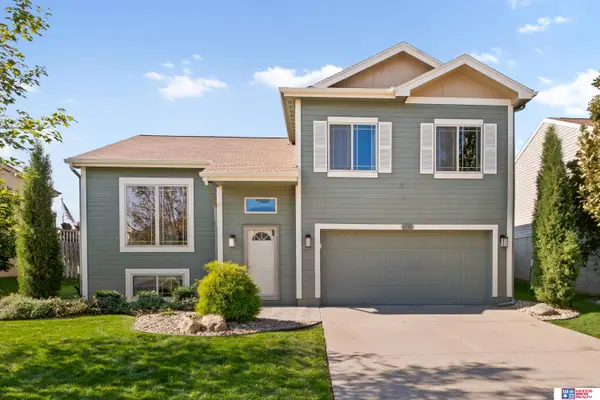 $275,000Active3 beds 2 baths1,460 sq. ft.
$275,000Active3 beds 2 baths1,460 sq. ft.6956 N 90th Street, Omaha, NE 68122
MLS# 22527866Listed by: WOODS BROS REALTY - New
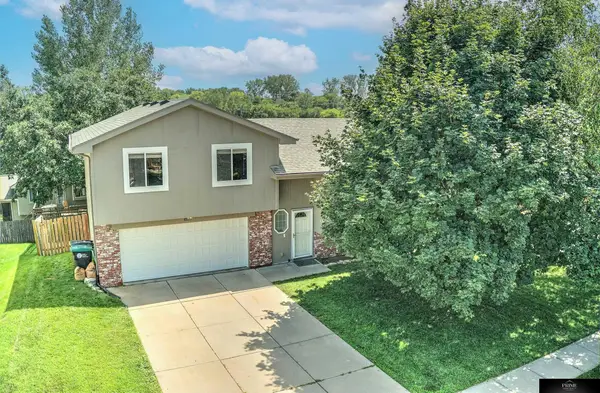 $260,000Active3 beds 2 baths1,675 sq. ft.
$260,000Active3 beds 2 baths1,675 sq. ft.8225 Clay Street, Omaha, NE 68122
MLS# 22527867Listed by: PRIME HOME REALTY - New
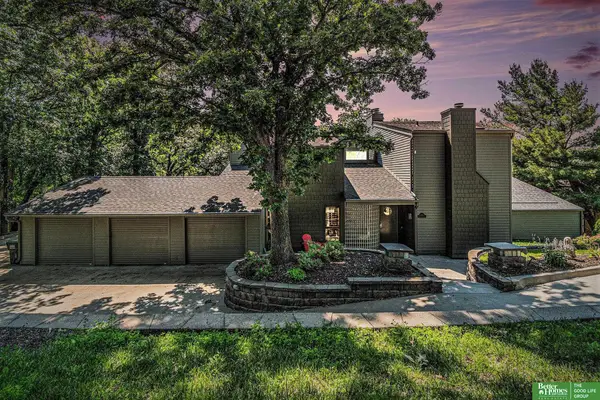 Listed by BHGRE$1,250,000Active4 beds 3 baths5,530 sq. ft.
Listed by BHGRE$1,250,000Active4 beds 3 baths5,530 sq. ft.21811 Hillandale Drive, Elkhorn, NE 68022
MLS# 22527871Listed by: BETTER HOMES AND GARDENS R.E. - New
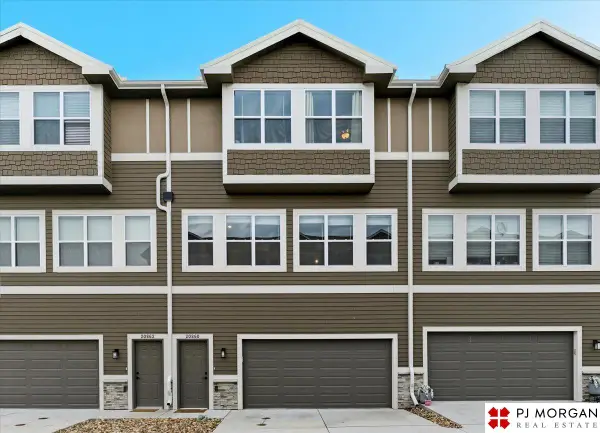 $285,000Active3 beds 3 baths1,368 sq. ft.
$285,000Active3 beds 3 baths1,368 sq. ft.20860 South Plaza, Omaha, NE 68137
MLS# 22527872Listed by: PJ MORGAN REAL ESTATE - New
 $278,000Active4 beds 2 baths1,641 sq. ft.
$278,000Active4 beds 2 baths1,641 sq. ft.5313 S 186th Avenue, Omaha, NE 68135
MLS# 22527856Listed by: BHHS AMBASSADOR REAL ESTATE
