9378 Douglas Street, Omaha, NE 68114
Local realty services provided by:Better Homes and Gardens Real Estate The Good Life Group
9378 Douglas Street,Omaha, NE 68114
$740,000
- 3 Beds
- 3 Baths
- 4,310 sq. ft.
- Single family
- Active
Listed by: rusty johnson
Office: bhhs ambassador real estate
MLS#:22325953
Source:NE_OABR
Price summary
- Price:$740,000
- Price per sq. ft.:$171.69
About this home
Sprawling Ranch in Westchester/District 66! A premiere 1/2 acre lot (.46) sets atop a treelined street, offering incredible views from the covered front porch. Inside wood floors line most of the 2945 sq ft on the main floor (4300+ total with room to grow in the basement). The front formal living area provides large windows bringing in an abundance of light and fills the dining area and back vaulted hearth room. This home has 2 primary suites, with the main being over 400 sq ft including his/her closets, jacuzzi tub, dual vanities, and more beautiful windows, vaulted ceilings, and more fantastic views. Main floor laundry, eat in kitchen, and a bonus sunken 4 season sunroom (could be mudroom, office, kitchen pantry). All move in ready, or positioned to remove a wall, add a large island, and take this place to the next level. Large finished basement with 2nd back entrance into garage, and additional storage space to add a 4th/5th bedroom. Move in and unpack, make minor
Contact an agent
Home facts
- Year built:1958
- Listing ID #:22325953
- Added:776 day(s) ago
- Updated:December 11, 2023 at 05:45 PM
Rooms and interior
- Bedrooms:3
- Total bathrooms:3
- Full bathrooms:2
- Living area:4,310 sq. ft.
Heating and cooling
- Cooling:Central Air
- Heating:Forced Air, Gas
Structure and exterior
- Roof:Composition
- Year built:1958
- Building area:4,310 sq. ft.
- Lot area:0.46 Acres
Schools
- High school:Westside
- Middle school:Westside
- Elementary school:Swanson
Utilities
- Water:Public
- Sewer:Public Sewer
Finances and disclosures
- Price:$740,000
- Price per sq. ft.:$171.69
New listings near 9378 Douglas Street
- New
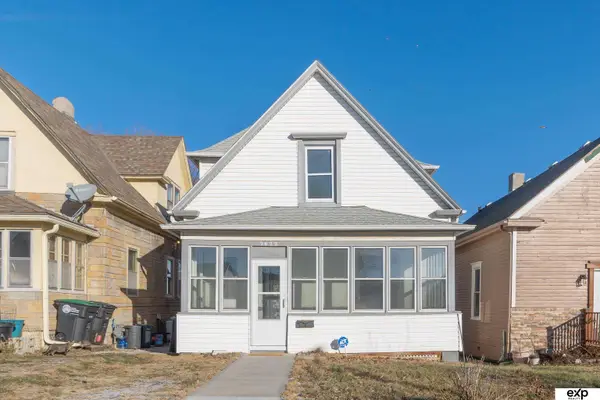 $200,000Active4 beds 1 baths1,374 sq. ft.
$200,000Active4 beds 1 baths1,374 sq. ft.2622 Decatur Street, Omaha, NE 68111
MLS# 22535155Listed by: EXP REALTY LLC - New
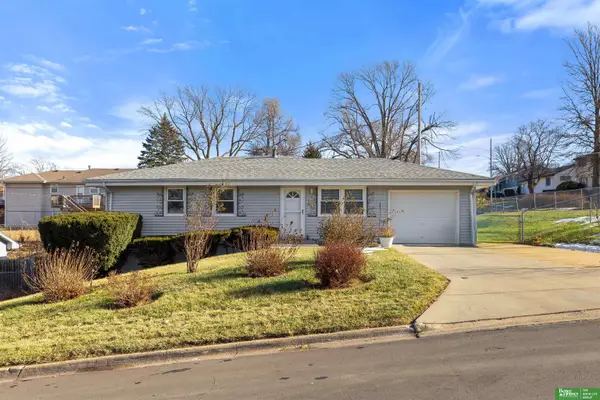 Listed by BHGRE$235,000Active3 beds 3 baths1,653 sq. ft.
Listed by BHGRE$235,000Active3 beds 3 baths1,653 sq. ft.4905 N 59th Street, Omaha, NE 68104
MLS# 22535156Listed by: BETTER HOMES AND GARDENS R.E. - New
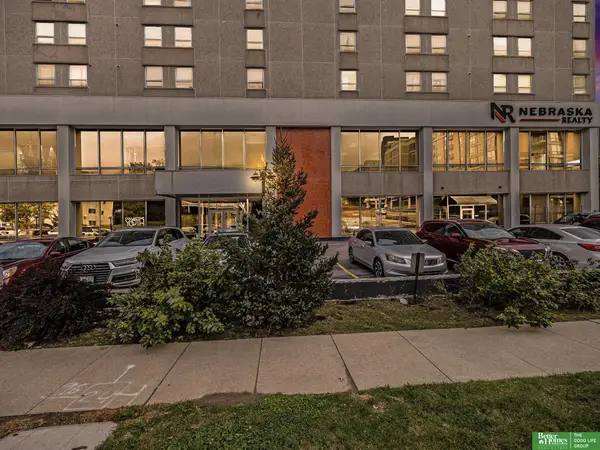 Listed by BHGRE$159,900Active2 beds 1 baths840 sq. ft.
Listed by BHGRE$159,900Active2 beds 1 baths840 sq. ft.105 N 31 Avenue #702, Omaha, NE 68131
MLS# 22535148Listed by: BETTER HOMES AND GARDENS R.E. - New
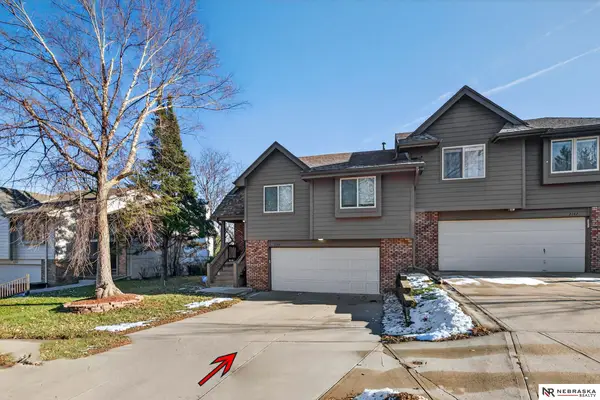 $250,000Active2 beds 3 baths1,610 sq. ft.
$250,000Active2 beds 3 baths1,610 sq. ft.2149 N 121st Street, Omaha, NE 68164
MLS# 22535133Listed by: NEBRASKA REALTY - New
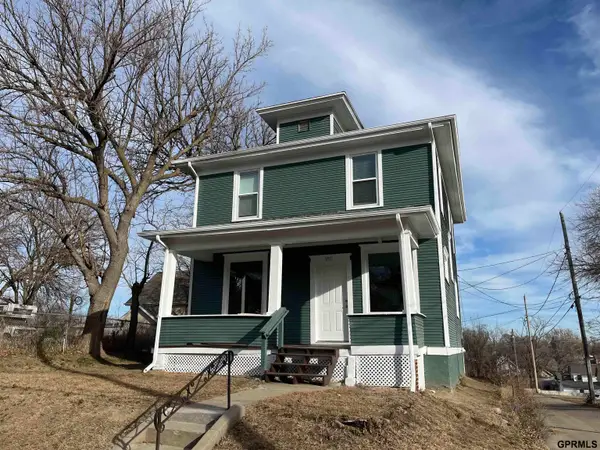 $189,000Active4 beds 2 baths1,476 sq. ft.
$189,000Active4 beds 2 baths1,476 sq. ft.1511 N 33rd Street, Omaha, NE 68111
MLS# 22535135Listed by: MAX W HONAKER BROKER - New
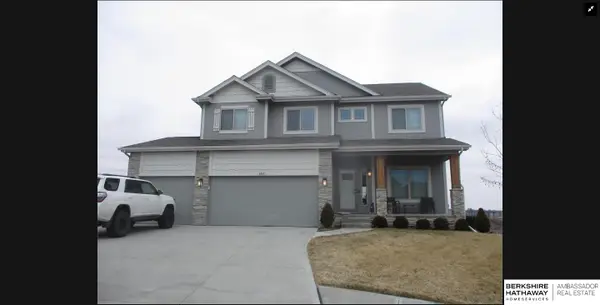 $525,000Active4 beds 3 baths3,606 sq. ft.
$525,000Active4 beds 3 baths3,606 sq. ft.5165 N 177th Avenue, Omaha, NE 68116
MLS# 22533744Listed by: BHHS AMBASSADOR REAL ESTATE - New
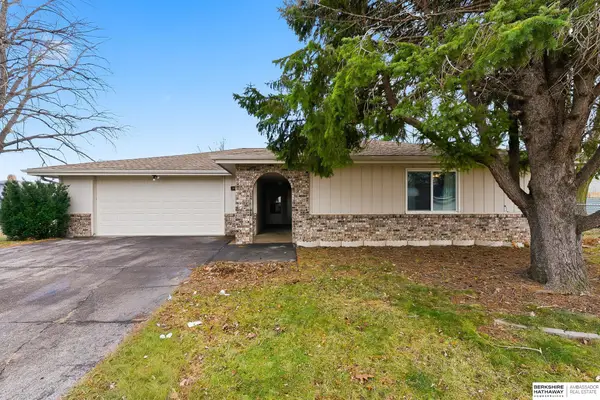 $250,000Active2 beds 1 baths1,410 sq. ft.
$250,000Active2 beds 1 baths1,410 sq. ft.14213 Corby Street, Omaha, NE 68164
MLS# 22534468Listed by: BHHS AMBASSADOR REAL ESTATE - Open Fri, 4 to 5:30pmNew
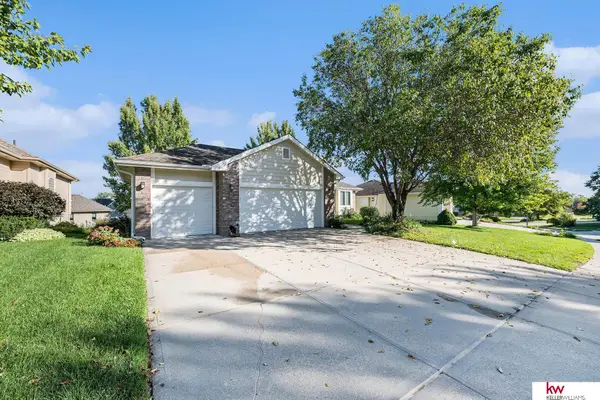 $375,000Active4 beds 3 baths2,458 sq. ft.
$375,000Active4 beds 3 baths2,458 sq. ft.16632 Olive Street, Omaha, NE 68136
MLS# 22535124Listed by: KELLER WILLIAMS GREATER OMAHA - New
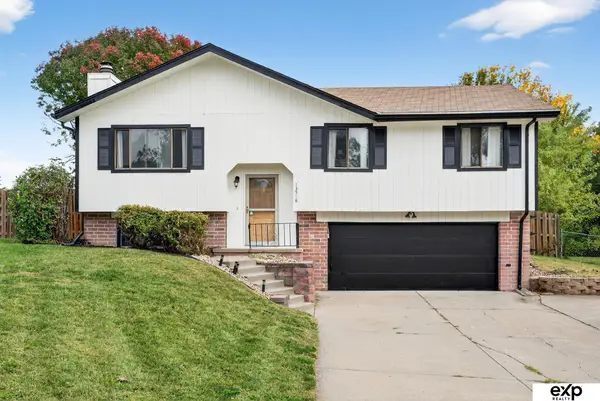 $260,000Active3 beds 2 baths1,420 sq. ft.
$260,000Active3 beds 2 baths1,420 sq. ft.13518 Washington Circle, Omaha, NE 68137
MLS# 22535122Listed by: EXP REALTY LLC - New
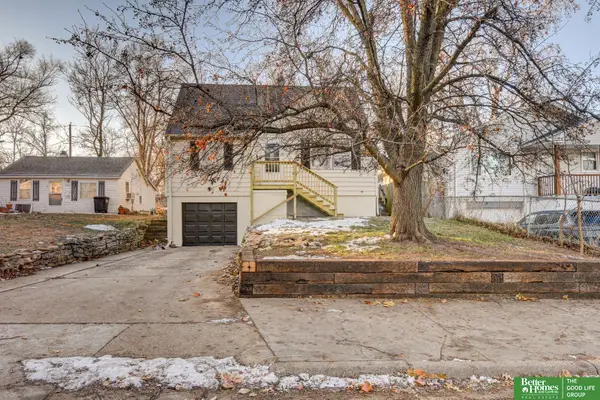 Listed by BHGRE$210,000Active3 beds 2 baths1,310 sq. ft.
Listed by BHGRE$210,000Active3 beds 2 baths1,310 sq. ft.6039 Decatur Street, Omaha, NE 68104
MLS# 22535123Listed by: BETTER HOMES AND GARDENS R.E.
