9462 Dewey Circle, Omaha, NE 68114
Local realty services provided by:Better Homes and Gardens Real Estate The Good Life Group
9462 Dewey Circle,Omaha, NE 68114
$1,225,000
- 5 Beds
- 6 Baths
- 5,199 sq. ft.
- Single family
- Active
Listed by:
- Jen Manhart(402) 630 - 5582Better Homes and Gardens Real Estate The Good Life Group
- Peter Manhart(402) 350 - 3890Better Homes and Gardens Real Estate The Good Life Group
MLS#:22531033
Source:NE_OABR
Price summary
- Price:$1,225,000
- Price per sq. ft.:$235.62
About this home
Interior pics coming today Wednesday. This Westside beauty has it all! Over 5000 finished sq ft & main floor Primary suite. All new finishes over the past 2 years including paint, carpet, shutters, tankless water heater, whole house generator that automatically kicks on if the power goes out, new electrical panel, water softener, power line buried, new sewer line, several new Pella windows, bathroom remodel. 2nd primary suite on 2nd floor. Main floor Laundry. 2 car attached garage plus a new 2 car detached garage with 234 sq ft carriage house added in 2024. Absolutely beautiful home on a picturesque cul-de-sac with circle drive. Lots of space for entertaining indoors & outdoors. Gorgeous landscaping. See info sheet for further details. Video available upon request.
Contact an agent
Home facts
- Year built:1962
- Listing ID #:22531033
- Added:1 day(s) ago
- Updated:October 30, 2025 at 02:36 AM
Rooms and interior
- Bedrooms:5
- Total bathrooms:6
- Full bathrooms:2
- Half bathrooms:2
- Living area:5,199 sq. ft.
Heating and cooling
- Cooling:Central Air
- Heating:Forced Air
Structure and exterior
- Roof:Composition
- Year built:1962
- Building area:5,199 sq. ft.
- Lot area:0.45 Acres
Schools
- High school:Westside
- Middle school:Westside
- Elementary school:Swanson
Utilities
- Water:Public
- Sewer:Public Sewer
Finances and disclosures
- Price:$1,225,000
- Price per sq. ft.:$235.62
- Tax amount:$11,269 (2024)
New listings near 9462 Dewey Circle
- New
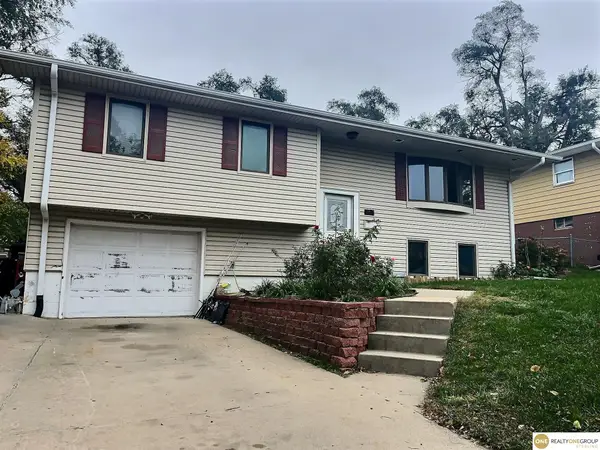 $205,000Active3 beds 2 baths1,496 sq. ft.
$205,000Active3 beds 2 baths1,496 sq. ft.3951 S 37 Street, Omaha, NE 68107
MLS# 22531134Listed by: REALTY ONE GROUP STERLING - New
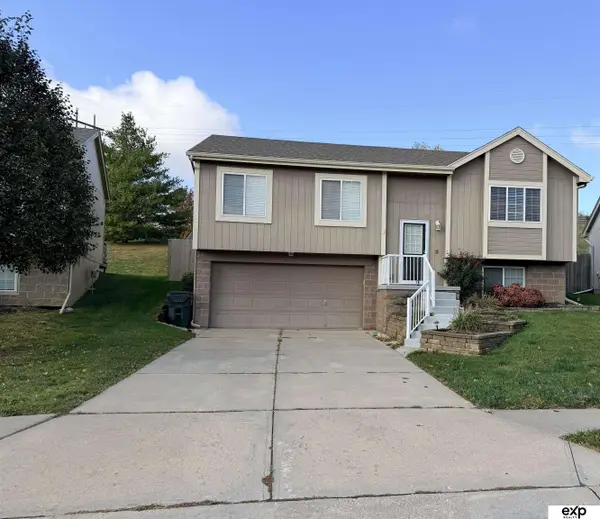 $284,500Active3 beds 2 baths1,341 sq. ft.
$284,500Active3 beds 2 baths1,341 sq. ft.17228 Taylor Street, Omaha, NE 68116
MLS# 22531128Listed by: EXP REALTY LLC - New
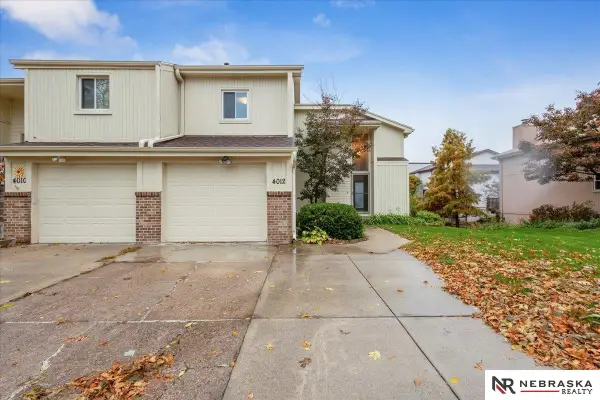 $225,000Active2 beds 2 baths1,643 sq. ft.
$225,000Active2 beds 2 baths1,643 sq. ft.4012 N 103rd Plaza, Omaha, NE 68134
MLS# 22531130Listed by: NEBRASKA REALTY - New
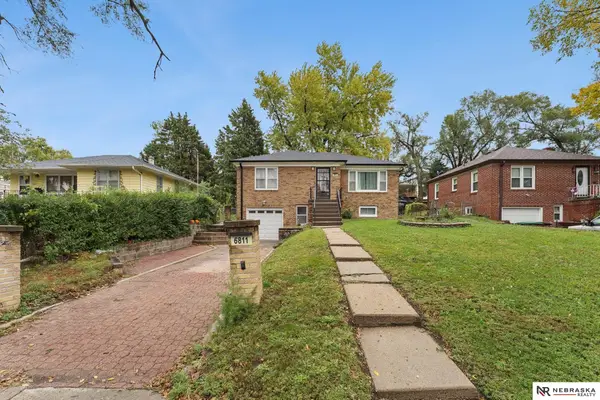 $220,000Active3 beds 2 baths1,257 sq. ft.
$220,000Active3 beds 2 baths1,257 sq. ft.6811 S 31st Street, Omaha, NE 68107
MLS# 22531124Listed by: NEBRASKA REALTY - New
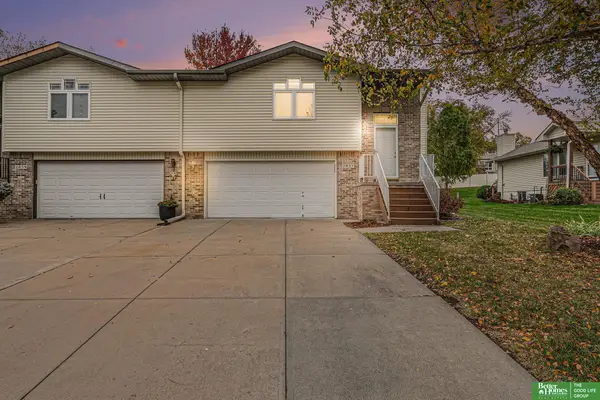 Listed by BHGRE$285,000Active3 beds 3 baths1,730 sq. ft.
Listed by BHGRE$285,000Active3 beds 3 baths1,730 sq. ft.2037 N 153rd Avenue, Omaha, NE 68116
MLS# 22531120Listed by: BETTER HOMES AND GARDENS R.E. - New
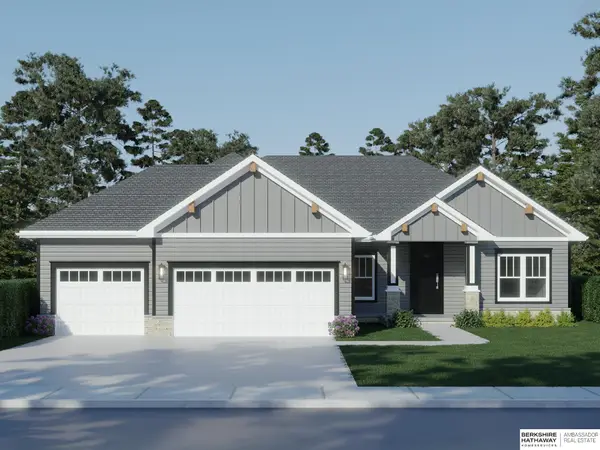 $471,034Active3 beds 2 baths1,776 sq. ft.
$471,034Active3 beds 2 baths1,776 sq. ft.16552 Wirt Street, Omaha, NE 68116
MLS# 22531122Listed by: BHHS AMBASSADOR REAL ESTATE - Open Sat, 2:30 to 4pmNew
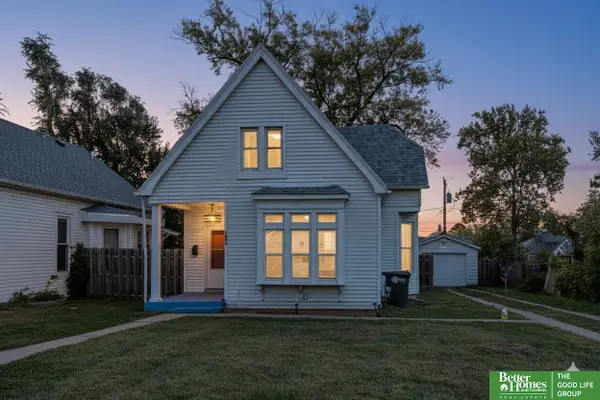 Listed by BHGRE$255,000Active3 beds 2 baths1,298 sq. ft.
Listed by BHGRE$255,000Active3 beds 2 baths1,298 sq. ft.2043 N 48 Avenue, Omaha, NE 68104
MLS# 22531107Listed by: BETTER HOMES AND GARDENS R.E. - New
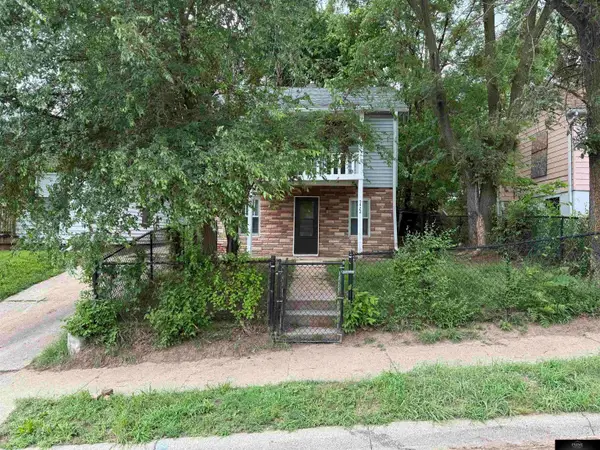 $109,000Active2 beds 1 baths918 sq. ft.
$109,000Active2 beds 1 baths918 sq. ft.5422 N 33 Avenue, Omaha, NE 68111
MLS# 22531108Listed by: PRIME HOME REALTY - New
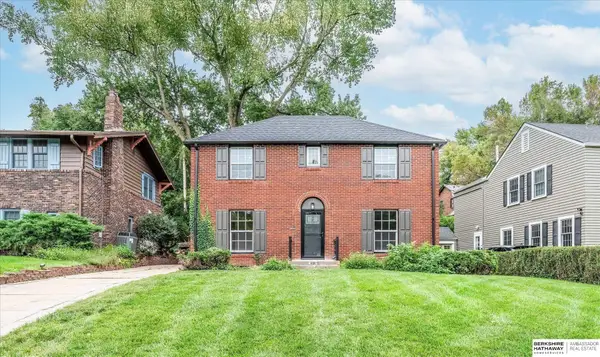 $655,000Active5 beds 4 baths2,982 sq. ft.
$655,000Active5 beds 4 baths2,982 sq. ft.691 J E George Boulevard, Omaha, NE 68132
MLS# 22531109Listed by: BHHS AMBASSADOR REAL ESTATE - New
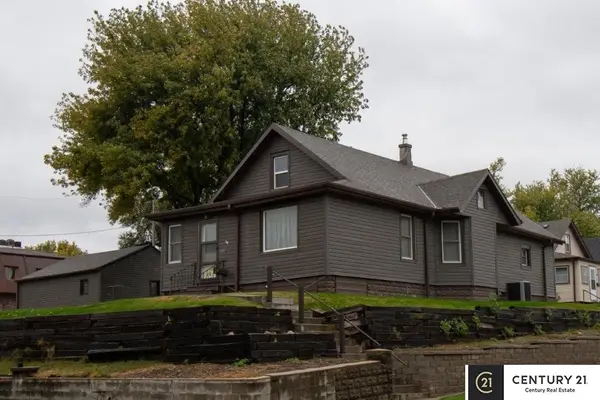 $165,000Active4 beds 2 baths2,387 sq. ft.
$165,000Active4 beds 2 baths2,387 sq. ft.3202 S 31st Street, Omaha, NE 68105
MLS# 22531100Listed by: CENTURY 21 CENTURY REAL ESTATE
