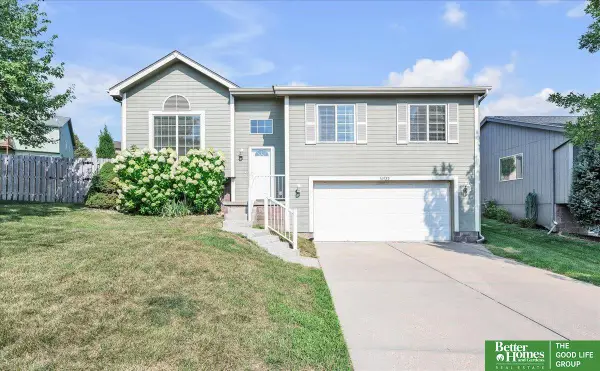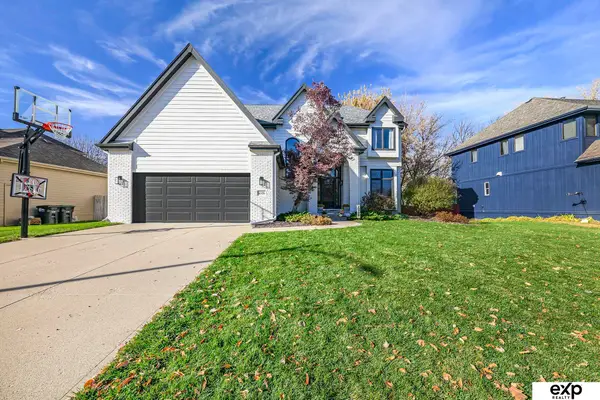9612 Maple Street, Omaha, NE 68134
Local realty services provided by:Better Homes and Gardens Real Estate The Good Life Group
9612 Maple Street,Omaha, NE 68134
$265,000
- 4 Beds
- 3 Baths
- 1,404 sq. ft.
- Townhouse
- Pending
Listed by:
- Karen Ryan(402) 321 - 5173Better Homes and Gardens Real Estate The Good Life Group
MLS#:22530345
Source:NE_OABR
Price summary
- Price:$265,000
- Price per sq. ft.:$188.75
About this home
Looking for stress-free living? This completely remodeled 4 bed / 3 bath raised ranch townhome has it all: all new baths with modern black hardware, spacious bedrooms including a primary suite with ¾ bath, and a fully updated kitchen with stainless steel appliances, new cabinets w/ soft-close drawers, quartz countertops, modern backsplash, and a stylish dining room light fixture. Lower level includes a conforming 4th bedroom with private entrance, ideal for multi-gen living, guests, or rental. Every major system and finish has been updated: new plumbing, new electrical, new HVAC/furnace, all new appliances, new doors, new garage door, and modern black fixtures. Exterior highlights include a new driveway, fenced yard, and a huge 2-car tandem garage with great storage/workshop potential. No HOA. Convenient frontage road access, close to the 90th Street corridor, shopping, dining, and interstate. Priced for only one side of the duplex!
Contact an agent
Home facts
- Year built:1966
- Listing ID #:22530345
- Added:47 day(s) ago
- Updated:November 15, 2025 at 09:06 AM
Rooms and interior
- Bedrooms:4
- Total bathrooms:3
- Full bathrooms:1
- Living area:1,404 sq. ft.
Heating and cooling
- Cooling:Central Air
- Heating:Forced Air
Structure and exterior
- Roof:Composition
- Year built:1966
- Building area:1,404 sq. ft.
- Lot area:0.14 Acres
Schools
- High school:Burke
- Middle school:Beveridge
- Elementary school:Edison
Utilities
- Water:Public
- Sewer:Public Sewer
Finances and disclosures
- Price:$265,000
- Price per sq. ft.:$188.75
- Tax amount:$2,991 (2024)
New listings near 9612 Maple Street
- Open Sun, 11am to 12:30pmNew
 Listed by BHGRE$299,900Active3 beds 2 baths1,408 sq. ft.
Listed by BHGRE$299,900Active3 beds 2 baths1,408 sq. ft.14922 Bauman Avenue, Omaha, NE 68116
MLS# 22532945Listed by: BETTER HOMES AND GARDENS R.E. - New
 $240,000Active3 beds 2 baths1,105 sq. ft.
$240,000Active3 beds 2 baths1,105 sq. ft.1341 S 27 Street, Omaha, NE 68105
MLS# 22532939Listed by: RE/MAX RESULTS - New
 $425,000Active6 beds 5 baths
$425,000Active6 beds 5 baths204 S 37th Street, Omaha, NE 68131
MLS# 22532938Listed by: REAL BROKER NE, LLC - New
 $175,000Active3 beds 2 baths1,644 sq. ft.
$175,000Active3 beds 2 baths1,644 sq. ft.7916 30th Street, Omaha, NE 68122
MLS# 22532931Listed by: BHHS AMBASSADOR REAL ESTATE - New
 $460,000Active4 beds 4 baths3,512 sq. ft.
$460,000Active4 beds 4 baths3,512 sq. ft.4326 S 175th Street, Omaha, NE 68135
MLS# 22532932Listed by: EXP REALTY LLC - New
 $465,000Active5 beds 4 baths3,735 sq. ft.
$465,000Active5 beds 4 baths3,735 sq. ft.4401 S 193rd Street, Omaha, NE 68135
MLS# 22532926Listed by: BHHS AMBASSADOR REAL ESTATE - New
 $462,000Active2 beds 2 baths1,274 sq. ft.
$462,000Active2 beds 2 baths1,274 sq. ft.105 S 9th Street #710, Omaha, NE 68102
MLS# 22532927Listed by: NEBRASKA REALTY - New
 $230,000Active3 beds 2 baths1,364 sq. ft.
$230,000Active3 beds 2 baths1,364 sq. ft.1452 S 17th Street, Omaha, NE 68108
MLS# 22532929Listed by: MERAKI REALTY GROUP - New
 $235,000Active3 beds 2 baths1,441 sq. ft.
$235,000Active3 beds 2 baths1,441 sq. ft.11239 Miami Circle, Omaha, NE 68134
MLS# 22518140Listed by: NP DODGE RE SALES INC 86DODGE - Open Sun, 1:30 to 3:30pmNew
 $260,000Active3 beds 2 baths1,315 sq. ft.
$260,000Active3 beds 2 baths1,315 sq. ft.5828 Ohio Street, Omaha, NE 68104
MLS# 22527384Listed by: EXP REALTY LLC
