9738 Brentwood Road, Omaha, NE 68114
Local realty services provided by:Better Homes and Gardens Real Estate The Good Life Group
9738 Brentwood Road,Omaha, NE 68114
$1,390,000
- 5 Beds
- 4 Baths
- 4,650 sq. ft.
- Single family
- Pending
Listed by:kelly buscher
Office:np dodge re sales inc 86dodge
MLS#:22521020
Source:NE_OABR
Price summary
- Price:$1,390,000
- Price per sq. ft.:$298.92
- Monthly HOA dues:$200
About this home
Contract Pending Stunning two-story home located in the highly desirable Regency neighborhood. This district 66 home on a private cul de sac has been thoughtfully remodeled offering a perfect blend of elegance and modern luxury. Spacious eat-in kitchen featuring high-end Thermador and Bosch appliances, a marble center island, quartz counter tops & ample space for cooking & entertaining. Gorgeous wood floors flow throughout the first floor, complementing the classic rich walnut office with built-ins and a custom door. Second story laundry room convenient to bedrooms, most bedrooms have double walk-in closets. The meticulously landscaped private yard includes additions of perennials over the past five years, a new deck, new landscape lighting, and fire pit area. Premium upgrades include Pella windows, new gutters, a durable DaVinci roof & a spacious four car garage. South garage has A/C, heat, an air purifier, & new Hello Garage organization system. Pre-inspected!!!
Contact an agent
Home facts
- Year built:1973
- Listing ID #:22521020
- Added:59 day(s) ago
- Updated:September 09, 2025 at 10:42 AM
Rooms and interior
- Bedrooms:5
- Total bathrooms:4
- Full bathrooms:2
- Half bathrooms:1
- Living area:4,650 sq. ft.
Heating and cooling
- Cooling:Central Air
- Heating:Forced Air
Structure and exterior
- Year built:1973
- Building area:4,650 sq. ft.
- Lot area:0.62 Acres
Schools
- High school:Westside
- Middle school:Westside
- Elementary school:Sunset Hills
Utilities
- Water:Public
- Sewer:Public Sewer
Finances and disclosures
- Price:$1,390,000
- Price per sq. ft.:$298.92
- Tax amount:$11,011 (2024)
New listings near 9738 Brentwood Road
- New
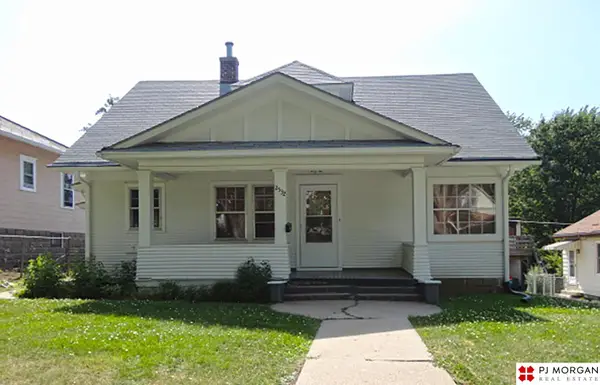 $190,000Active2 beds 1 baths1,560 sq. ft.
$190,000Active2 beds 1 baths1,560 sq. ft.2532 N 64th Street, Omaha, NE 68104
MLS# 22527399Listed by: PJ MORGAN REAL ESTATE - Open Sat, 12 to 2pmNew
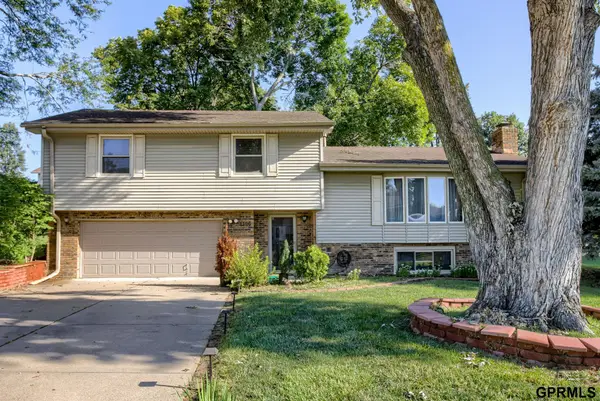 $315,000Active3 beds 3 baths2,111 sq. ft.
$315,000Active3 beds 3 baths2,111 sq. ft.13116 Southdale Circle, Omaha, NE 68137
MLS# 22527400Listed by: NEXTHOME SIGNATURE REAL ESTATE - New
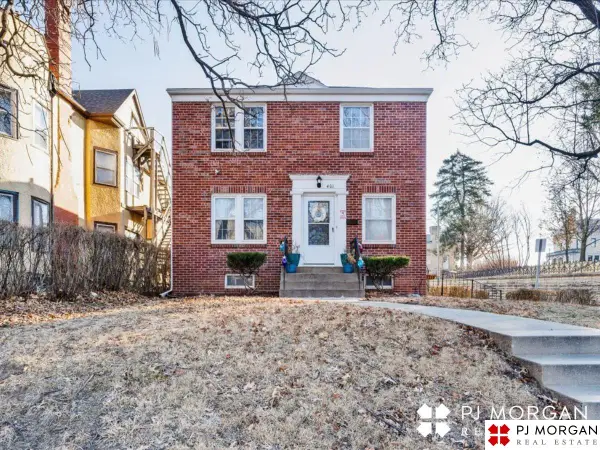 $345,000Active4 beds 2 baths1,760 sq. ft.
$345,000Active4 beds 2 baths1,760 sq. ft.3916 Chicago Street, Omaha, NE 68131
MLS# 22527402Listed by: PJ MORGAN REAL ESTATE - New
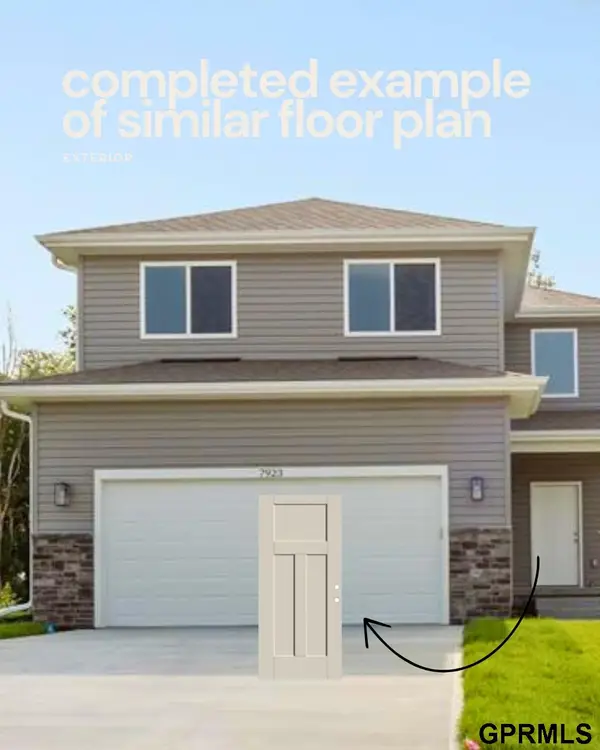 $390,000Active5 beds 4 baths2,529 sq. ft.
$390,000Active5 beds 4 baths2,529 sq. ft.7921 N 94 Street, Omaha, NE 68122
MLS# 22527403Listed by: TOAST REAL ESTATE - New
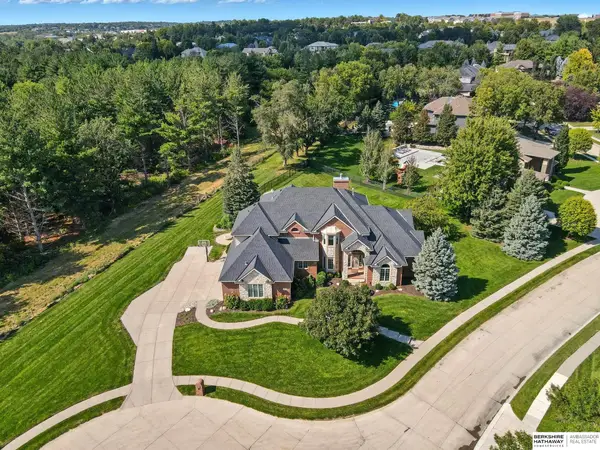 $1,395,000Active6 beds 6 baths6,564 sq. ft.
$1,395,000Active6 beds 6 baths6,564 sq. ft.17070 Pasadena Court, Omaha, NE 68130
MLS# 22527408Listed by: BHHS AMBASSADOR REAL ESTATE - New
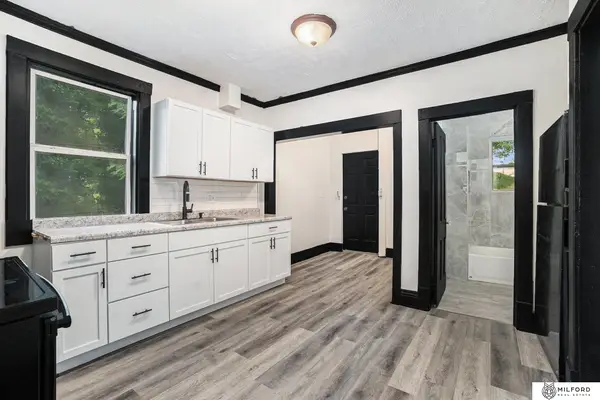 $145,000Active3 beds 1 baths1,417 sq. ft.
$145,000Active3 beds 1 baths1,417 sq. ft.4419 N 39th Street, Omaha, NE 68111
MLS# 22527410Listed by: MILFORD REAL ESTATE - New
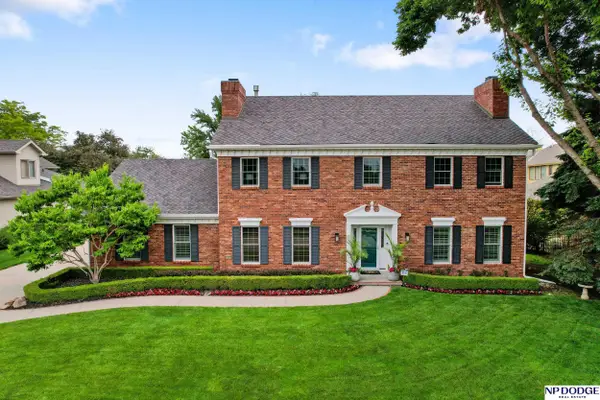 $775,000Active4 beds 5 baths4,745 sq. ft.
$775,000Active4 beds 5 baths4,745 sq. ft.11818 Oakair Plaza, Omaha, NE 68137
MLS# 22527416Listed by: NP DODGE RE SALES INC 86DODGE - New
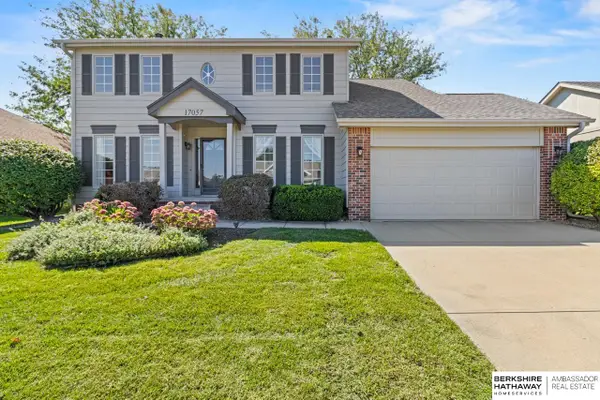 $385,000Active4 beds 3 baths3,504 sq. ft.
$385,000Active4 beds 3 baths3,504 sq. ft.17057 Orchard Avenue, Omaha, NE 68135
MLS# 22527417Listed by: BHHS AMBASSADOR REAL ESTATE - New
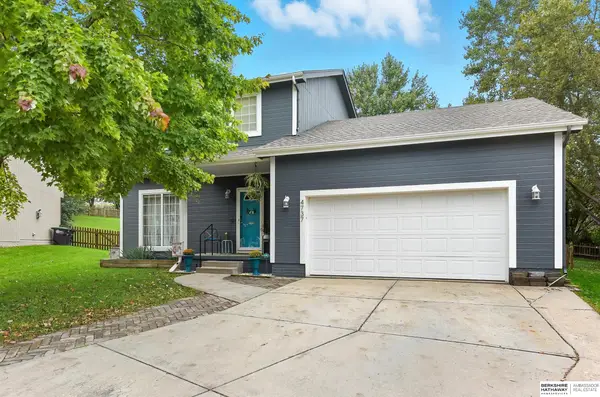 $350,000Active3 beds 4 baths2,401 sq. ft.
$350,000Active3 beds 4 baths2,401 sq. ft.4737 N 149th Avenue Circle, Omaha, NE 68116
MLS# 22527418Listed by: BHHS AMBASSADOR REAL ESTATE - New
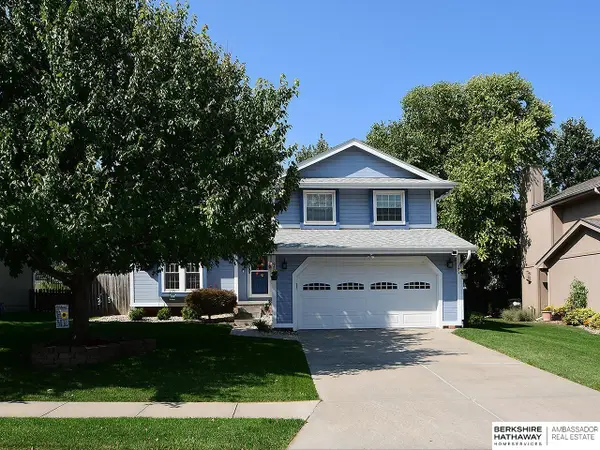 $325,000Active3 beds 3 baths1,849 sq. ft.
$325,000Active3 beds 3 baths1,849 sq. ft.4816 S 160 Street, Omaha, NE 68135
MLS# 22527351Listed by: BHHS AMBASSADOR REAL ESTATE
