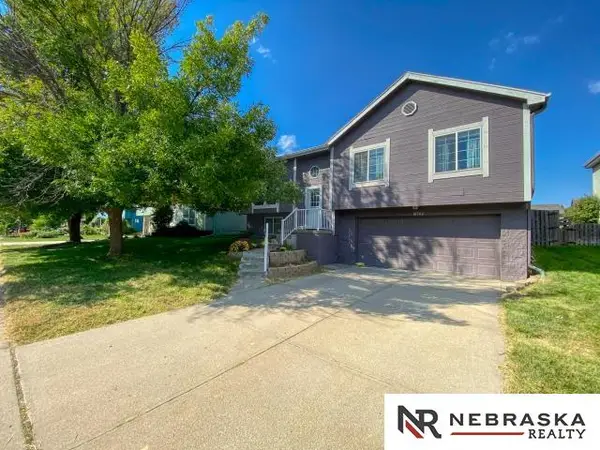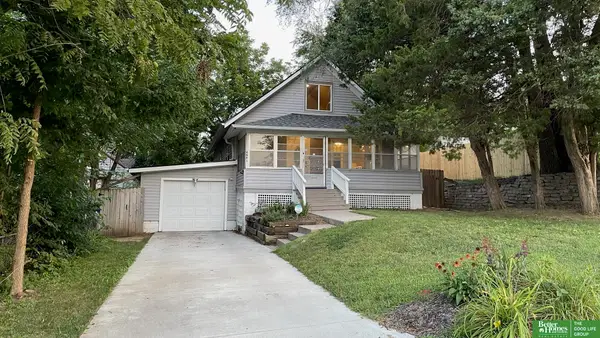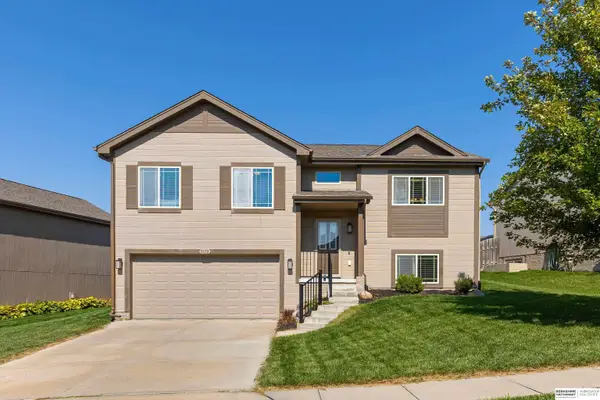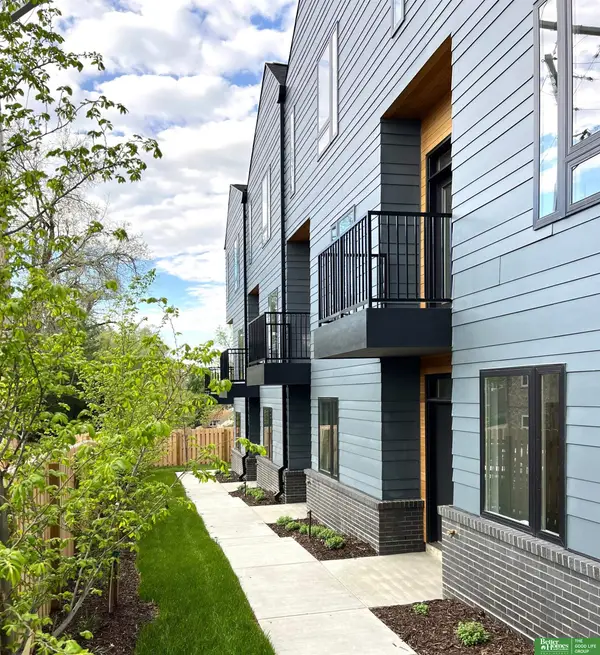9826 Harney Parkway N, Omaha, NE 68114
Local realty services provided by:Better Homes and Gardens Real Estate The Good Life Group
9826 Harney Parkway N,Omaha, NE 68114
$1,200,000
- 4 Beds
- 5 Baths
- 5,623 sq. ft.
- Single family
- Active
Upcoming open houses
- Sun, Oct 0501:00 pm - 03:00 pm
Listed by:judith cleveland
Office:np dodge re sales inc 86dodge
MLS#:22528588
Source:NE_OABR
Price summary
- Price:$1,200,000
- Price per sq. ft.:$213.41
- Monthly HOA dues:$240
About this home
Escape the busyness of Harney Parkway & enjoy your own private oasis. Tucked away on a quiet cul-de-sac, this home is a rare retreat where elegance meets everyday comfort. A sparkling pool framed by an expansive deck & over a half acre of lush, parklike backyd -perfect for gatherings, morning coffee or just enjoying an evening at home. Inside, timeless details & natural light create warmth throughout. Hardwd floors & beautiful molding enhance the living & dining rms, while the kitchen updates include soapstone counters & modern appliances. Additionally the kitchen opens to an extraordinary sunroom wrapped in windows. It's a space that feels alive with light & will quickly become everyone's favorite place to gather The main floor also offers a cozy family rm & a private office. Upstairs, the primary suite is a true sanctuary with spacious bath, large walk-in closet & library rm. Three add'l bedrms & two add'l baths provide flexibility for family & guest. A rare gem that has it all!
Contact an agent
Home facts
- Year built:1980
- Listing ID #:22528588
- Added:1 day(s) ago
- Updated:October 04, 2025 at 04:38 PM
Rooms and interior
- Bedrooms:4
- Total bathrooms:5
- Full bathrooms:2
- Half bathrooms:1
- Living area:5,623 sq. ft.
Heating and cooling
- Cooling:Central Air
- Heating:Forced Air
Structure and exterior
- Roof:Wood Shingle
- Year built:1980
- Building area:5,623 sq. ft.
- Lot area:0.57 Acres
Schools
- High school:Burke
- Middle school:Beveridge
- Elementary school:Crestridge
Utilities
- Water:Public
- Sewer:Public Sewer
Finances and disclosures
- Price:$1,200,000
- Price per sq. ft.:$213.41
- Tax amount:$14,563 (2024)
New listings near 9826 Harney Parkway N
- New
 $275,000Active3 beds 3 baths1,548 sq. ft.
$275,000Active3 beds 3 baths1,548 sq. ft.207 N 153 Circle, Omaha, NE 68154
MLS# 22528598Listed by: BHHS AMBASSADOR REAL ESTATE - New
 $260,000Active3 beds 2 baths1,469 sq. ft.
$260,000Active3 beds 2 baths1,469 sq. ft.18702 Allan Street, Omaha, NE 68135
MLS# 22528587Listed by: NEBRASKA REALTY - New
 Listed by BHGRE$215,000Active3 beds 1 baths2,045 sq. ft.
Listed by BHGRE$215,000Active3 beds 1 baths2,045 sq. ft.4641 Nicholas Street, Omaha, NE 68132
MLS# 22528590Listed by: BETTER HOMES AND GARDENS R.E. - New
 $150,000Active2 beds 1 baths1,113 sq. ft.
$150,000Active2 beds 1 baths1,113 sq. ft.7027 Irvington Road, Omaha, NE 68122
MLS# 22528583Listed by: NEBRASKA REALTY - Open Sun, 12 to 2pmNew
 $285,000Active3 beds 2 baths1,460 sq. ft.
$285,000Active3 beds 2 baths1,460 sq. ft.9170 Black Street, Omaha, NE 68122
MLS# 22528584Listed by: BHHS AMBASSADOR REAL ESTATE - New
 Listed by BHGRE$325,000Active4 beds 3 baths2,512 sq. ft.
Listed by BHGRE$325,000Active4 beds 3 baths2,512 sq. ft.2314 S 154th Circle, Omaha, NE 68144
MLS# 22528582Listed by: BETTER HOMES AND GARDENS R.E. - New
 $799,000Active5 beds 3 baths4,097 sq. ft.
$799,000Active5 beds 3 baths4,097 sq. ft.3935 Kristy Plaza, Omaha, NE 68112
MLS# 22528355Listed by: HORST POWER REALTY - New
 $279,900Active3 beds 3 baths1,546 sq. ft.
$279,900Active3 beds 3 baths1,546 sq. ft.4921 S 95 Avenue, Omaha, NE 68127
MLS# 22528573Listed by: MAXIM REALTY GROUP LLC - New
 Listed by BHGRE$475,000Active3 beds 3 baths1,589 sq. ft.
Listed by BHGRE$475,000Active3 beds 3 baths1,589 sq. ft.5319 Elmwood Plaza, Omaha, NE 68106
MLS# 22528569Listed by: BETTER HOMES AND GARDENS R.E.
