9830 Harney Parkway N, Omaha, NE 68114
Local realty services provided by:Better Homes and Gardens Real Estate The Good Life Group
9830 Harney Parkway N,Omaha, NE 68114
$1,200,000
- 4 Beds
- 5 Baths
- 5,511 sq. ft.
- Single family
- Pending
Listed by:julie riddington
Office:bhhs ambassador real estate
MLS#:22524888
Source:NE_OABR
Price summary
- Price:$1,200,000
- Price per sq. ft.:$217.75
- Monthly HOA dues:$200
About this home
Welcome to this stunning 2-story home, perfectly situated in the heart of Regency. From the moment you arrive, the classic brick exterior and meticulously landscaped grounds set the stage for the exceptional home that awaits inside.This expansive residence blends timeless style with modern comfort and is designed for effortless everyday living and entertaining. Notable updates include a premium DaVinci roof, rich hardwood floors, new carpeting, 2nd floor laundry, new zoned HVAC, a spacious tiled 3-car garage. The master suite includes a steam sauna shower, whirlpool, large sitting room with fireplace and lg designer walk-in closet. Step outside to your private oasis, an entertainer's dream. The fully fenced backyard showcases lush, park-like landscaping surrounding a large inground pool, creating the perfect setting for gatherings or quiet relaxation.The lower level features a large family room, exercise room/4th bedroom, 3/4 bath, and lots of storage. Open house 9/6
Contact an agent
Home facts
- Year built:1980
- Listing ID #:22524888
- Added:42 day(s) ago
- Updated:October 18, 2025 at 07:37 AM
Rooms and interior
- Bedrooms:4
- Total bathrooms:5
- Full bathrooms:2
- Half bathrooms:1
- Living area:5,511 sq. ft.
Heating and cooling
- Cooling:Central Air, Zoned
- Heating:Forced Air, Zoned
Structure and exterior
- Year built:1980
- Building area:5,511 sq. ft.
- Lot area:0.44 Acres
Schools
- High school:Burke
- Middle school:Beveridge
- Elementary school:Crestridge
Utilities
- Water:Public
- Sewer:Public Sewer
Finances and disclosures
- Price:$1,200,000
- Price per sq. ft.:$217.75
- Tax amount:$13,120 (2024)
New listings near 9830 Harney Parkway N
- New
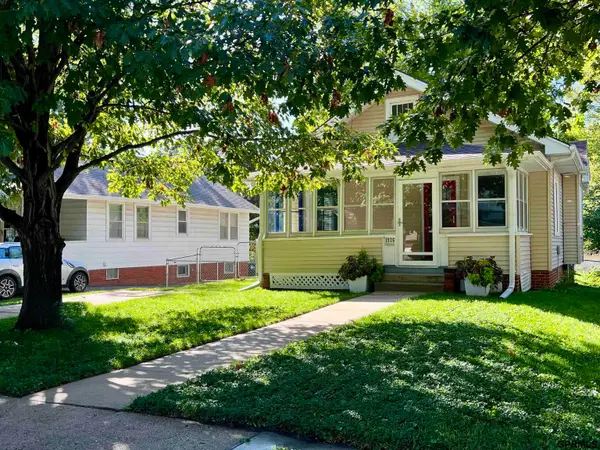 $179,000Active2 beds 1 baths872 sq. ft.
$179,000Active2 beds 1 baths872 sq. ft.1926 S 35th Street, Omaha, NE 68105
MLS# 22530082Listed by: ATTAIN RE LLC - New
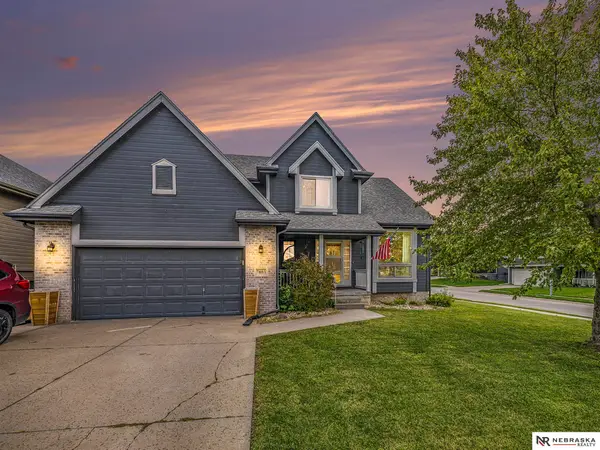 $325,000Active4 beds 3 baths2,177 sq. ft.
$325,000Active4 beds 3 baths2,177 sq. ft.7803 N 85 Street, Omaha, NE 68122
MLS# 22530081Listed by: NEBRASKA REALTY - Open Sat, 1 to 3pmNew
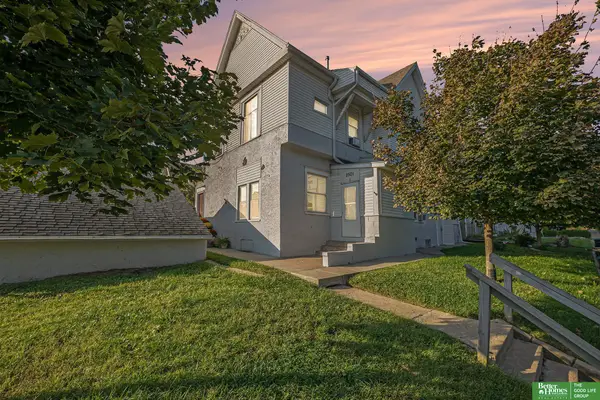 Listed by BHGRE$249,900Active6 beds 4 baths2,491 sq. ft.
Listed by BHGRE$249,900Active6 beds 4 baths2,491 sq. ft.2501 Poppleton Avenue, Omaha, NE 68105
MLS# 22530063Listed by: BETTER HOMES AND GARDENS R.E. - New
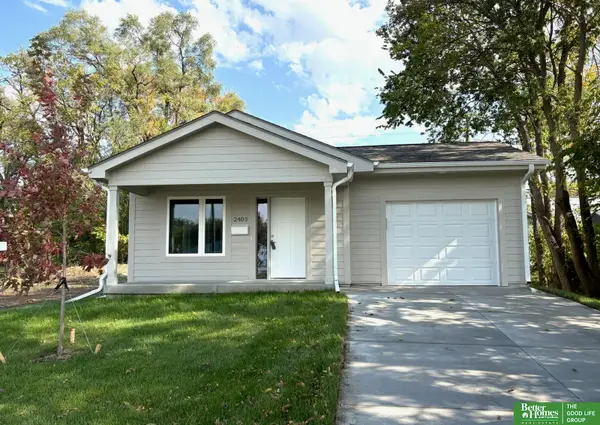 Listed by BHGRE$245,000Active3 beds 2 baths1,597 sq. ft.
Listed by BHGRE$245,000Active3 beds 2 baths1,597 sq. ft.2403 John A Creighton Boulevard, Omaha, NE 68111
MLS# 22530067Listed by: BETTER HOMES AND GARDENS R.E. - New
 $218,000Active3 beds 2 baths1,638 sq. ft.
$218,000Active3 beds 2 baths1,638 sq. ft.6783 Bedford Avenue, Omaha, NE 68104
MLS# 22530068Listed by: BHHS AMBASSADOR REAL ESTATE - New
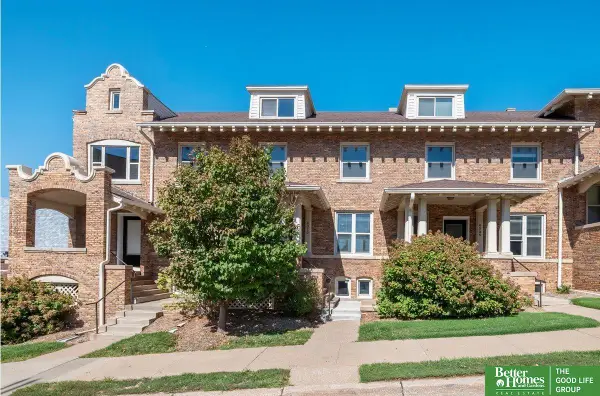 Listed by BHGRE$380,000Active3 beds 4 baths2,313 sq. ft.
Listed by BHGRE$380,000Active3 beds 4 baths2,313 sq. ft.4008 Harney Street, Omaha, NE 68106
MLS# 22530074Listed by: BETTER HOMES AND GARDENS R.E. - Open Sun, 1 to 3pmNew
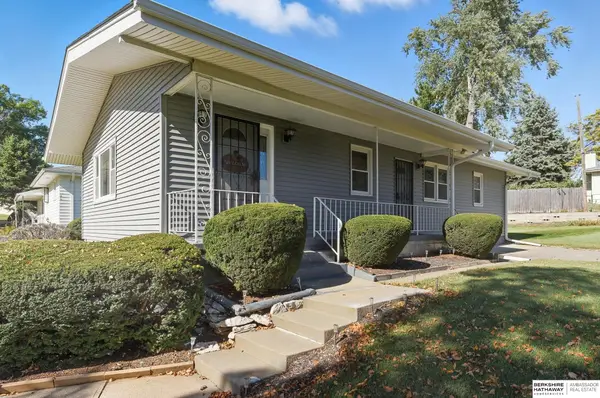 $250,000Active3 beds 3 baths1,752 sq. ft.
$250,000Active3 beds 3 baths1,752 sq. ft.9206 Manderson Street, Omaha, NE 68134
MLS# 22521146Listed by: BHHS AMBASSADOR REAL ESTATE - Open Sun, 1 to 3pmNew
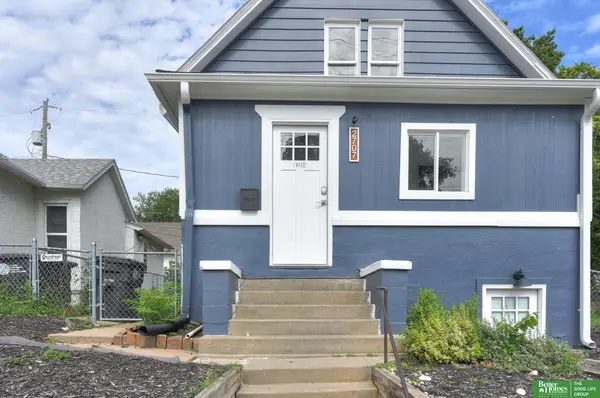 Listed by BHGRE$269,900Active5 beds 2 baths2,005 sq. ft.
Listed by BHGRE$269,900Active5 beds 2 baths2,005 sq. ft.2707 S 10 Street, Omaha, NE 68108
MLS# 22530052Listed by: BETTER HOMES AND GARDENS R.E. - New
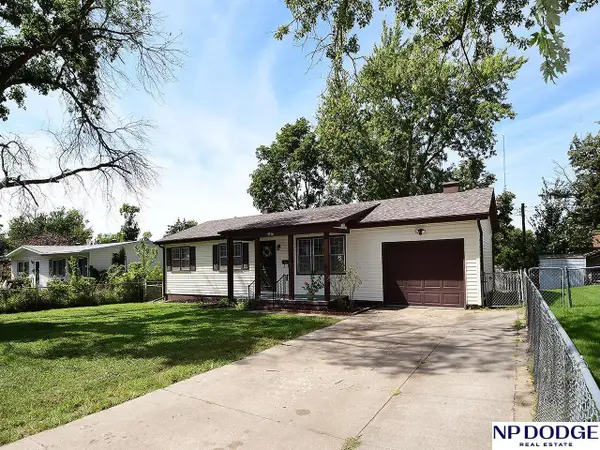 $219,000Active3 beds 2 baths1,525 sq. ft.
$219,000Active3 beds 2 baths1,525 sq. ft.5516 N 63rd Street, Omaha, NE 68104
MLS# 22530056Listed by: NP DODGE RE SALES INC 86DODGE 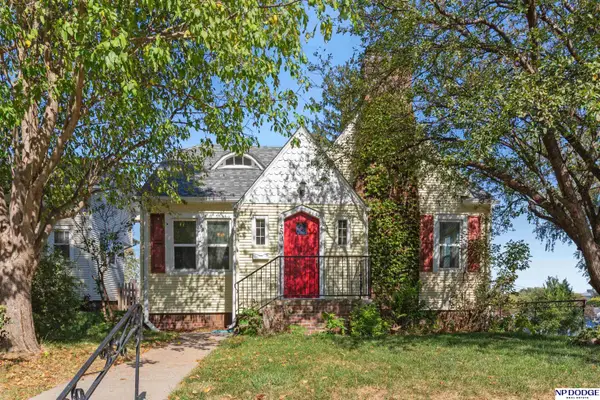 $295,000Pending3 beds 3 baths1,650 sq. ft.
$295,000Pending3 beds 3 baths1,650 sq. ft.4504 Pierce Street, Omaha, NE 68106
MLS# 22530033Listed by: NP DODGE RE SALES INC 148DODGE
