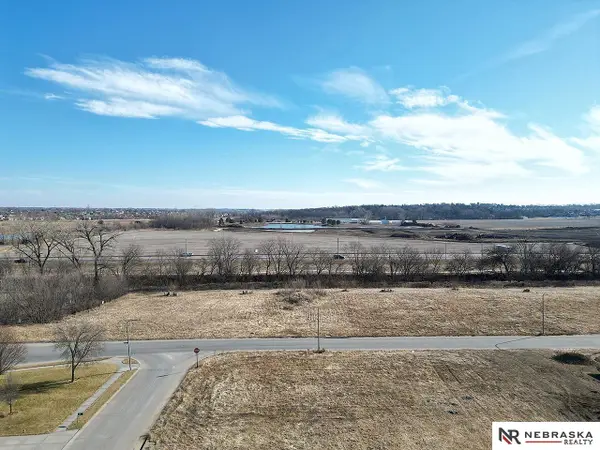10109 Laramie Street, Papillion, NE 68046
Local realty services provided by:Better Homes and Gardens Real Estate The Good Life Group
10109 Laramie Street,Papillion, NE 68046
$883,000
- 5 Beds
- 5 Baths
- 4,114 sq. ft.
- Single family
- Active
Upcoming open houses
- Sat, Feb 1401:00 pm - 04:00 pm
- Sun, Feb 1501:00 pm - 04:00 pm
- Sat, Feb 2101:00 pm - 04:00 pm
- Sun, Feb 2201:00 pm - 04:00 pm
- Sat, Feb 2801:00 pm - 04:00 pm
Listed by: brian wilson
Office: bhhs ambassador real estate
MLS#:22512763
Source:NE_OABR
Price summary
- Price:$883,000
- Price per sq. ft.:$214.63
About this home
This exquisite 2-story walkout home showcases the Al Belt Custom Homes 2966 plan, offering 5 spacious bedrooms, 5 baths, and a 4-car garage—all nestled on a premium homesite with sweeping views. Designed for both luxury and functionality, this home features 10’ ceilings, zoned HVAC, real wood floors, craftsman-style trim with crown molding, and an open layout ideal for entertaining. The chef’s kitchen stuns with quartz countertops, custom cabinets to the ceiling with glass inserts, a pot filler, appliance packages for both kitchen and bar, and a walk-in pantry with faced shelving. The main-level office includes 8’ tall glass French doors and wood flooring. Upstairs, the primary suite is a true retreat with a standalone soaking tub, tiled shower, built-in coffee bar, and a large walk-in closet with built-in shelving. The finished LL adds even more living space, while the composite deck, retaining walls, and landscaping complete the outdoors. Home to be used as model until June 2026!
Contact an agent
Home facts
- Year built:2025
- Listing ID #:22512763
- Added:278 day(s) ago
- Updated:February 10, 2026 at 04:06 PM
Rooms and interior
- Bedrooms:5
- Total bathrooms:5
- Full bathrooms:2
- Half bathrooms:1
- Living area:4,114 sq. ft.
Heating and cooling
- Cooling:Central Air, Zoned
- Heating:Forced Air, Zoned
Structure and exterior
- Roof:Composition
- Year built:2025
- Building area:4,114 sq. ft.
- Lot area:0.33 Acres
Schools
- High school:Papillion-La Vista South
- Middle school:Liberty
- Elementary school:Bell Elementary
Utilities
- Water:Public
- Sewer:Public Sewer
Finances and disclosures
- Price:$883,000
- Price per sq. ft.:$214.63
- Tax amount:$524 (2024)
New listings near 10109 Laramie Street
- New
 $48,000Active0 Acres
$48,000Active0 Acres1107 Patricia Drive, Papillion, NE 68046
MLS# 22603923Listed by: NEBRASKA REALTY - New
 $48,000Active0 Acres
$48,000Active0 Acres1103 Patricia Drive, Papillion, NE 68046
MLS# 22603868Listed by: NEBRASKA REALTY - Open Sat, 11am to 1pmNew
 Listed by BHGRE$350,000Active3 beds 3 baths2,241 sq. ft.
Listed by BHGRE$350,000Active3 beds 3 baths2,241 sq. ft.902 Iron Road, Papillion, NE 68046
MLS# 22603869Listed by: BETTER HOMES AND GARDENS R.E. - New
 $48,000Active0 Acres
$48,000Active0 Acres1001 Patricia Drive, Papillion, NE 68046
MLS# 22603850Listed by: NEBRASKA REALTY - New
 $48,000Active0 Acres
$48,000Active0 Acres1003 Patricia Drive, Papillion, NE 68046
MLS# 22603852Listed by: NEBRASKA REALTY - New
 $48,000Active0 Acres
$48,000Active0 Acres1005 Patricia Drive, Papillion, NE 68046
MLS# 22603853Listed by: NEBRASKA REALTY - New
 $48,000Active0 Acres
$48,000Active0 Acres1007 Patricia Drive, Papillion, NE 68046
MLS# 22603854Listed by: NEBRASKA REALTY - New
 $48,000Active0 Acres
$48,000Active0 Acres1009 Patricia Drive, Papillion, NE 68046
MLS# 22603855Listed by: NEBRASKA REALTY - New
 $48,000Active0 Acres
$48,000Active0 Acres1011 Patricia Drive, Papillion, NE 68046
MLS# 22603856Listed by: NEBRASKA REALTY - New
 $539,000Active3 beds 3 baths2,972 sq. ft.
$539,000Active3 beds 3 baths2,972 sq. ft.1226 Cork Drive, Papillion, NE 68046
MLS# 22603857Listed by: BHHS AMBASSADOR REAL ESTATE

