10204 S 103rd Street, Papillion, NE 68046
Local realty services provided by:Better Homes and Gardens Real Estate The Good Life Group
10204 S 103rd Street,Papillion, NE 68046
$499,000
- 4 Beds
- 3 Baths
- 2,476 sq. ft.
- Single family
- Active
Listed by: amanda sway, adam briley
Office: bhhs ambassador real estate
MLS#:22530566
Source:NE_OABR
Price summary
- Price:$499,000
- Price per sq. ft.:$201.53
- Monthly HOA dues:$8.33
About this home
Discover your dream home in the heart of Papillion! This stunning 4-bedroom, 3-bath residence blends style, comfort, and functionality. The great room impresses with a cultured stone fireplace and birch-stained mantle, while natural light fills the home, creating a warm, inviting feel. The gourmet kitchen offers a slide-in gas range, soft-close drawers, granite countertops, and a walk-in pantry. A convenient drop zone with a utility sink adds everyday ease, and the flex room provides the perfect space for work, hobbies, or relaxation. Vaulted ceilings in the dinette and primary bedroom enhance the home’s architectural charm, and the spacious primary suite features a walk-in closet and elegant bath. Enjoy nearby Big Elk Lake, Papillion’s scenic trails, and amenities like Papillion Landing and Shadow Lake Towne Center. A perfect blend of refined living and an exceptional location!
Contact an agent
Home facts
- Year built:2020
- Listing ID #:22530566
- Added:48 day(s) ago
- Updated:December 09, 2025 at 06:49 AM
Rooms and interior
- Bedrooms:4
- Total bathrooms:3
- Full bathrooms:2
- Half bathrooms:1
- Living area:2,476 sq. ft.
Heating and cooling
- Cooling:Central Air
- Heating:Forced Air
Structure and exterior
- Roof:Composition
- Year built:2020
- Building area:2,476 sq. ft.
- Lot area:0.31 Acres
Schools
- High school:Papillion-La Vista
- Middle school:Liberty
- Elementary school:Prairie Queen
Utilities
- Water:Public
- Sewer:Public Sewer
Finances and disclosures
- Price:$499,000
- Price per sq. ft.:$201.53
- Tax amount:$8,673 (2024)
New listings near 10204 S 103rd Street
- New
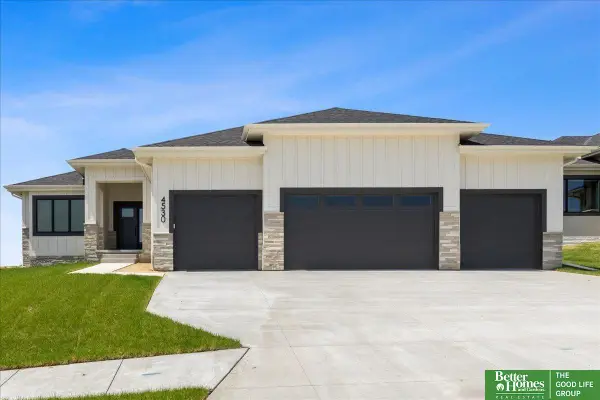 Listed by BHGRE$649,900Active5 beds 3 baths3,385 sq. ft.
Listed by BHGRE$649,900Active5 beds 3 baths3,385 sq. ft.10959 S 102nd Street, Papillion, NE 68046
MLS# 22534411Listed by: BETTER HOMES AND GARDENS R.E. - New
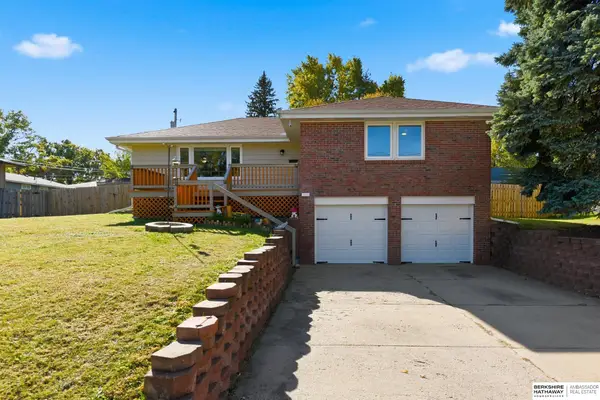 $340,000Active3 beds 2 baths2,356 sq. ft.
$340,000Active3 beds 2 baths2,356 sq. ft.509 W Perry Street, Papillion, NE 68046
MLS# 22534607Listed by: BHHS AMBASSADOR REAL ESTATE - New
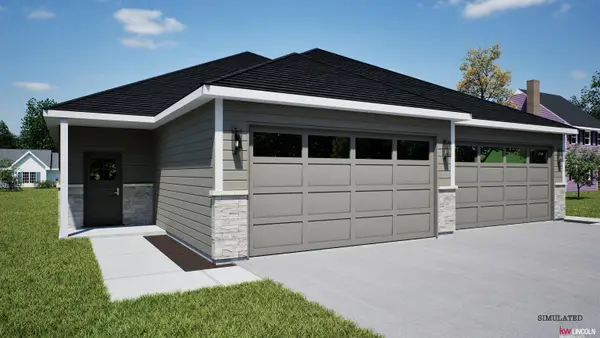 $365,000Active2 beds 3 baths1,648 sq. ft.
$365,000Active2 beds 3 baths1,648 sq. ft.11757 S 125 Street, Papillion, NE 68046
MLS# 22534555Listed by: KELLER WILLIAMS LINCOLN - New
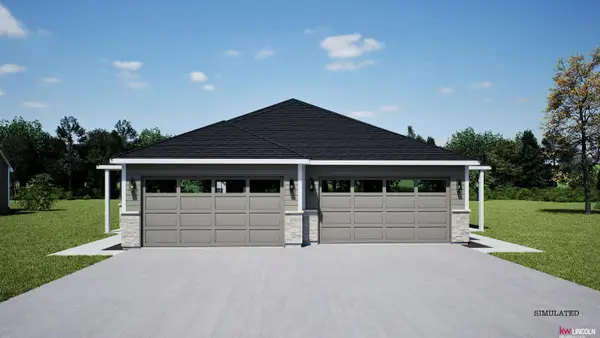 $365,000Active2 beds 3 baths1,648 sq. ft.
$365,000Active2 beds 3 baths1,648 sq. ft.11759 S 125 Street, Papillion, NE 68046
MLS# 22534556Listed by: KELLER WILLIAMS LINCOLN 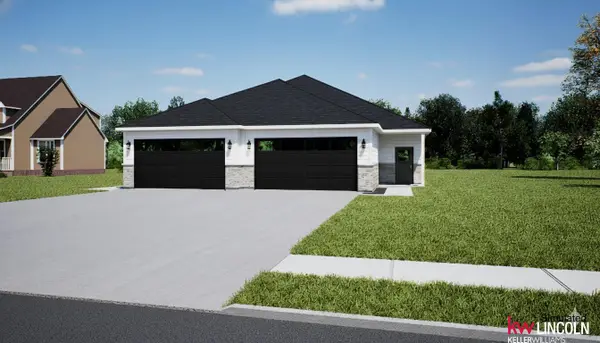 $435,000Active4 beds 3 baths3,074 sq. ft.
$435,000Active4 beds 3 baths3,074 sq. ft.11765 S 125 Street, Papillion, NE 68046
MLS# 22531716Listed by: KELLER WILLIAMS LINCOLN- New
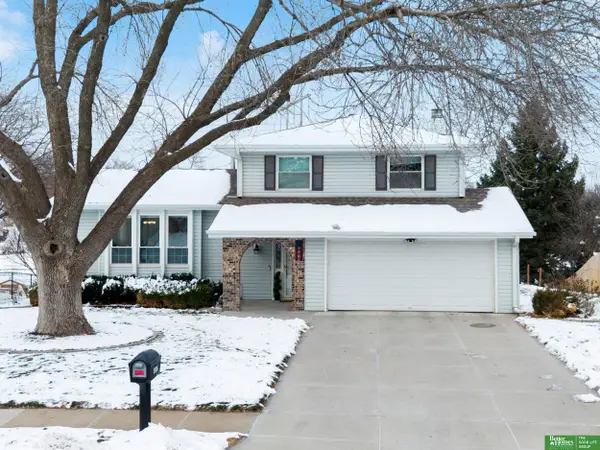 Listed by BHGRE$289,000Active3 beds 3 baths1,535 sq. ft.
Listed by BHGRE$289,000Active3 beds 3 baths1,535 sq. ft.806 Shannon Road, Papillion, NE 68046
MLS# 22534400Listed by: BETTER HOMES AND GARDENS R.E. - New
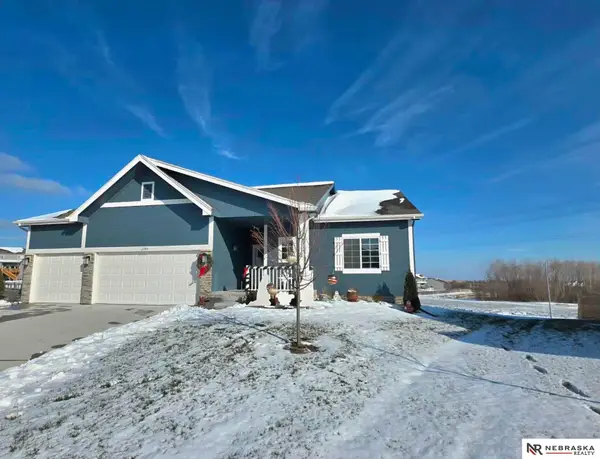 $467,900Active4 beds 3 baths2,740 sq. ft.
$467,900Active4 beds 3 baths2,740 sq. ft.11304 Horizon Circle, Papillion, NE 68046
MLS# 22534330Listed by: NEBRASKA REALTY - Open Sat, 9 to 11amNew
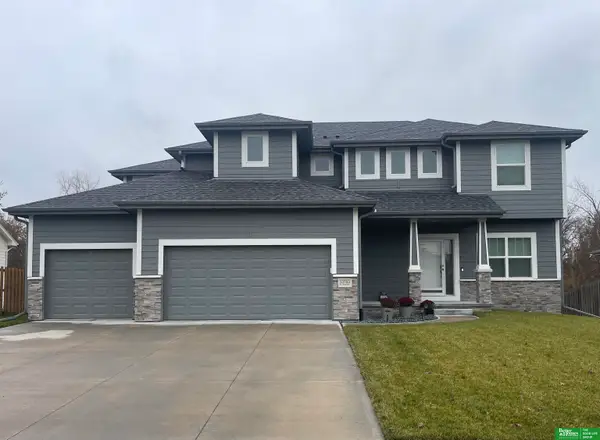 Listed by BHGRE$600,000Active6 beds 4 baths4,210 sq. ft.
Listed by BHGRE$600,000Active6 beds 4 baths4,210 sq. ft.13703 S 54 Street, Papillion, NE 68133
MLS# 22533355Listed by: BETTER HOMES AND GARDENS R.E. - New
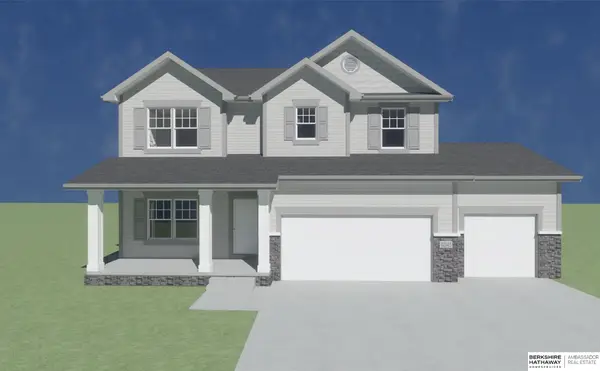 $463,815Active4 beds 3 baths2,449 sq. ft.
$463,815Active4 beds 3 baths2,449 sq. ft.10906 Superior Drive, Papillion, NE 68046
MLS# 22534155Listed by: BHHS AMBASSADOR REAL ESTATE 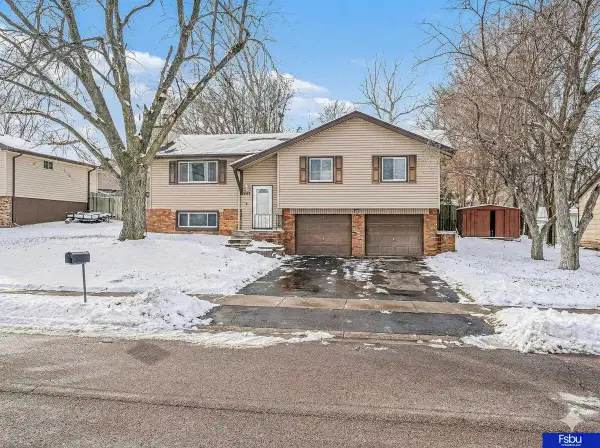 $265,000Pending3 beds 3 baths1,728 sq. ft.
$265,000Pending3 beds 3 baths1,728 sq. ft.1104 Patricia Drive, Papillion, NE 68046
MLS# 22534170Listed by: FORSALEBYUS LLC
