10305 Carpenter Street, Papillion, NE 68138
Local realty services provided by:Better Homes and Gardens Real Estate The Good Life Group
10305 Carpenter Street,Papillion, NE 68138
$747,105
- 4 Beds
- 3 Baths
- 3,214 sq. ft.
- Single family
- Active
Listed by: terry stork
Office: bhhs ambassador real estate
MLS#:22508175
Source:NE_OABR
Price summary
- Price:$747,105
- Price per sq. ft.:$232.45
- Monthly HOA dues:$0.33
About this home
House not completed The Ashley showcases a thoughtfully crafted design that immediately feels like home. At the heart of this layout is the exquisite gourmet kitchen, tailored for seamless cooking and entertaining. Just a few steps away, the inviting dining nook and spacious great room provide the ideal backdrop for gathering with loved ones and creating unforgettable memories. On the main level, you will find a tranquil primary suite, along with an optional extra bedroom that can serve as a versatile den, perfect for work or leisure. Venturing downstairs, the expansive recreation room is bathed in natural light, presenting limitless opportunities for entertainment. Featuring a fireplace and a fully equipped bar, it becomes the ultimate haven for hosting guests and relaxing. Enjoy no more mowing and snow removal too!
Contact an agent
Home facts
- Year built:2025
- Listing ID #:22508175
- Added:259 day(s) ago
- Updated:December 17, 2025 at 06:56 PM
Rooms and interior
- Bedrooms:4
- Total bathrooms:3
- Full bathrooms:2
- Living area:3,214 sq. ft.
Heating and cooling
- Cooling:Central Air
- Heating:Forced Air
Structure and exterior
- Year built:2025
- Building area:3,214 sq. ft.
- Lot area:0.2 Acres
Schools
- High school:Papillion-La Vista
- Middle school:Liberty
- Elementary school:Prairie Queen
Utilities
- Water:Public
- Sewer:Public Sewer
Finances and disclosures
- Price:$747,105
- Price per sq. ft.:$232.45
- Tax amount:$1 (2024)
New listings near 10305 Carpenter Street
- New
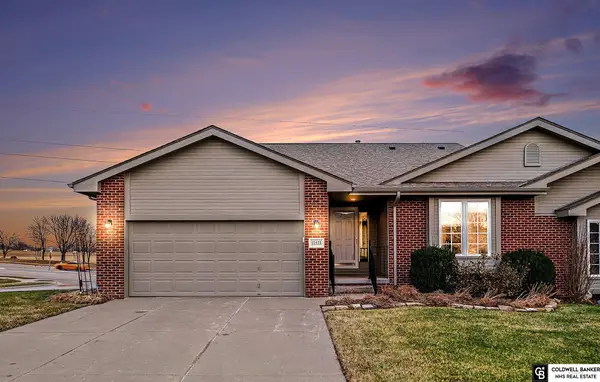 $300,000Active2 beds 2 baths1,358 sq. ft.
$300,000Active2 beds 2 baths1,358 sq. ft.11533 Lakeview Drive, Papillion, NE 68046
MLS# 22535141Listed by: COLDWELL BANKER NHS RE 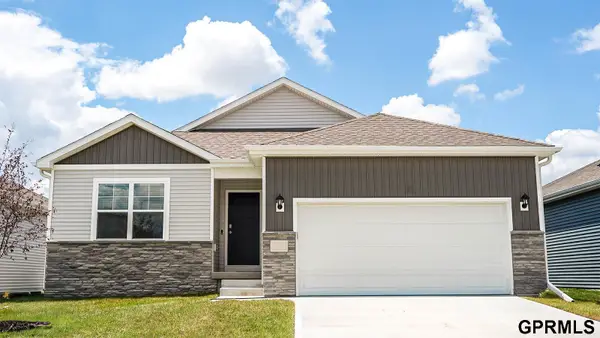 $359,990Pending3 beds 3 baths1,498 sq. ft.
$359,990Pending3 beds 3 baths1,498 sq. ft.12921 S 65th Street, Papillion, NE 68157
MLS# 22535052Listed by: DRH REALTY NEBRASKA LLC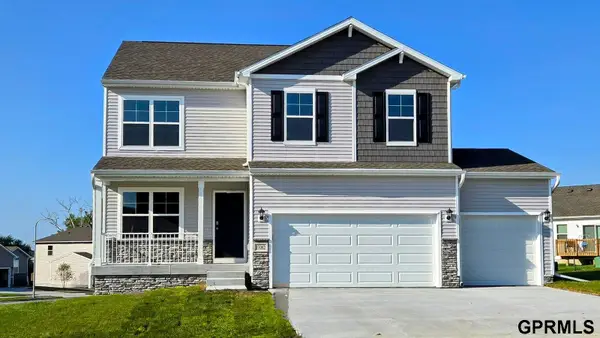 $439,990Pending5 beds 4 baths2,556 sq. ft.
$439,990Pending5 beds 4 baths2,556 sq. ft.12906 S 65th Street, Papillion, NE 68157
MLS# 22535053Listed by: DRH REALTY NEBRASKA LLC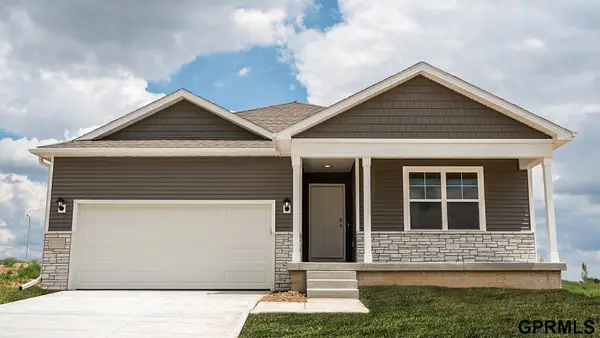 $409,990Pending4 beds 3 baths2,511 sq. ft.
$409,990Pending4 beds 3 baths2,511 sq. ft.13010 S 66th Avenue, Papillion, NE 68157
MLS# 22535054Listed by: DRH REALTY NEBRASKA LLC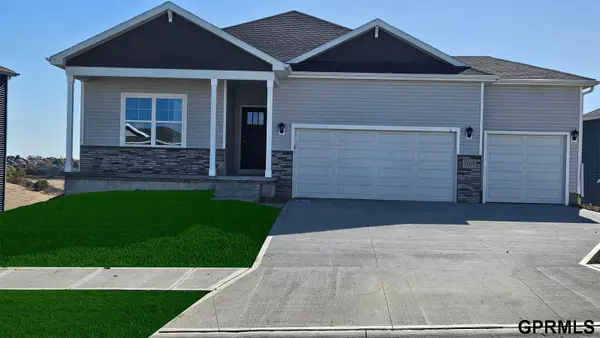 $436,990Pending4 beds 3 baths2,511 sq. ft.
$436,990Pending4 beds 3 baths2,511 sq. ft.9111 Alexandra Road, Papillion, NE 68157
MLS# 22535055Listed by: DRH REALTY NEBRASKA LLC- New
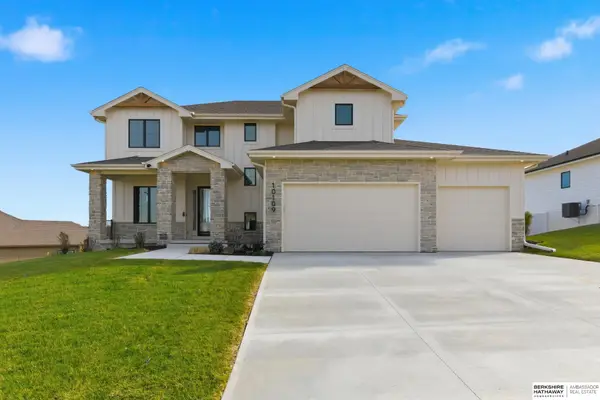 $838,500Active5 beds 5 baths4,143 sq. ft.
$838,500Active5 beds 5 baths4,143 sq. ft.12610 S 79th Street, Papillion, NE 68046
MLS# 22535020Listed by: BHHS AMBASSADOR REAL ESTATE - New
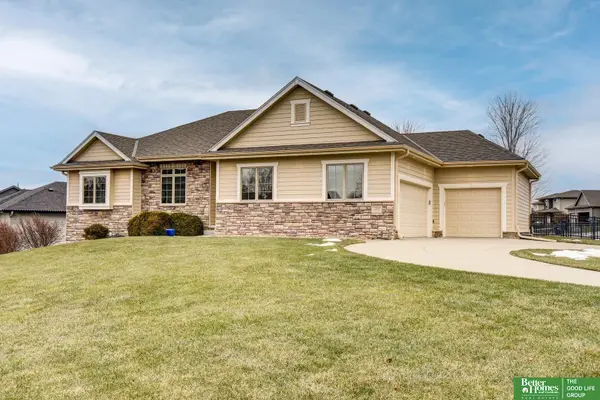 Listed by BHGRE$589,900Active5 beds 3 baths3,132 sq. ft.
Listed by BHGRE$589,900Active5 beds 3 baths3,132 sq. ft.12647 S 80 Street, Papillion, NE 68046
MLS# 22534962Listed by: BETTER HOMES AND GARDENS R.E. 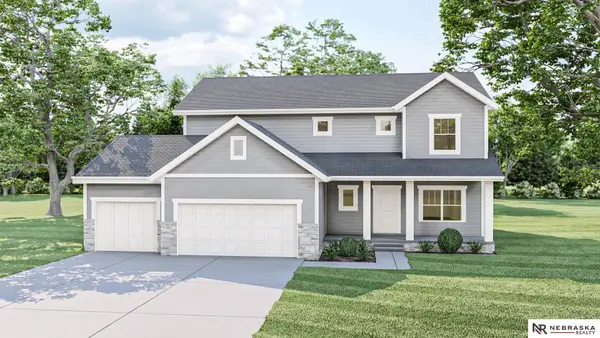 $495,650Pending5 beds 4 baths3,346 sq. ft.
$495,650Pending5 beds 4 baths3,346 sq. ft.12351 S 86th Street, Papillion, NE 68046
MLS# 22534948Listed by: NEBRASKA REALTY- New
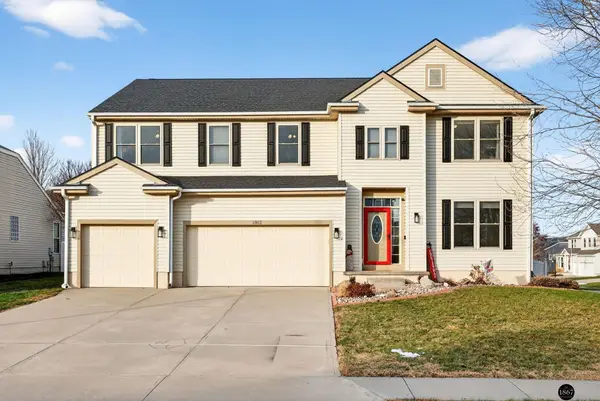 $467,000Active4 beds 3 baths3,470 sq. ft.
$467,000Active4 beds 3 baths3,470 sq. ft.1802 Fox Run Drive, Papillion, NE 68046
MLS# 22534925Listed by: THE 1867 COLLECTIVE - New
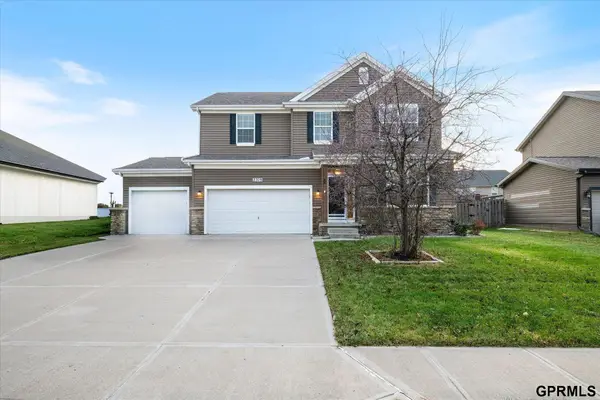 $429,900Active4 beds 4 baths2,988 sq. ft.
$429,900Active4 beds 4 baths2,988 sq. ft.2309 Alexandria Road, Papillion, NE 68133
MLS# 22534918Listed by: HEARTLAND PROPERTIES INC
