10422 Sherman Street, Papillion, NE 68046
Local realty services provided by:Better Homes and Gardens Real Estate The Good Life Group
10422 Sherman Street,Papillion, NE 68046
$619,435
- 5 Beds
- 4 Baths
- 3,812 sq. ft.
- Single family
- Active
Listed by: grace stanzel, faith c. wanninger
Office: bhhs ambassador real estate
MLS#:22602354
Source:NE_OABR
Price summary
- Price:$619,435
- Price per sq. ft.:$162.5
- Monthly HOA dues:$10.42
About this home
Step into thoughtful design and everyday luxury with this stunning 2-story Artisan Plan by Pine Crest Homes. Located on a flat, corner lot within walking distance to the middle school, this home offers the perfect blend of space, style, and functionality. The main level features a dedicated office just off the entry, an open-concept kitchen that flows seamlessly into the dining and living areas, and a tucked-away coffee or study nook near the back entrance. A drop zone off the 3-car garage makes daily routines a breeze. Upstairs, you'll find four impressively oversized bedrooms, including a spacious primary suite with a spa-like en suite and a dreamy walk-in closet. The finished lower level adds even more versatility with a fifth bedroom, ¾ bath, and an expansive entertainment area complete with a wet bar - ideal for hosting game nights or movie marathons. With quality craftsmanship and smart design throughout, this home checks every box.
Contact an agent
Home facts
- Year built:2024
- Listing ID #:22602354
- Added:490 day(s) ago
- Updated:February 19, 2026 at 03:34 PM
Rooms and interior
- Bedrooms:5
- Total bathrooms:4
- Full bathrooms:1
- Half bathrooms:1
- Living area:3,812 sq. ft.
Heating and cooling
- Cooling:Central Air
- Heating:Forced Air
Structure and exterior
- Roof:Composition
- Year built:2024
- Building area:3,812 sq. ft.
- Lot area:0.27 Acres
Schools
- High school:Papillion-La Vista South
- Middle school:Liberty
- Elementary school:Prairie Queen
Utilities
- Water:Public
- Sewer:Public Sewer
Finances and disclosures
- Price:$619,435
- Price per sq. ft.:$162.5
- Tax amount:$602 (2024)
New listings near 10422 Sherman Street
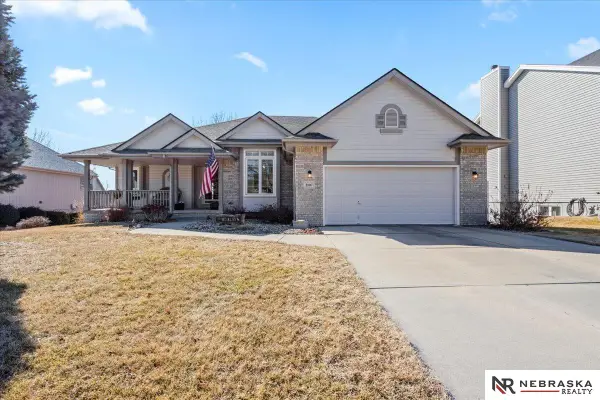 $425,000Pending5 beds 3 baths3,164 sq. ft.
$425,000Pending5 beds 3 baths3,164 sq. ft.2107 Leigh Street, Papillion, NE 68133
MLS# 22604413Listed by: NEBRASKA REALTY- New
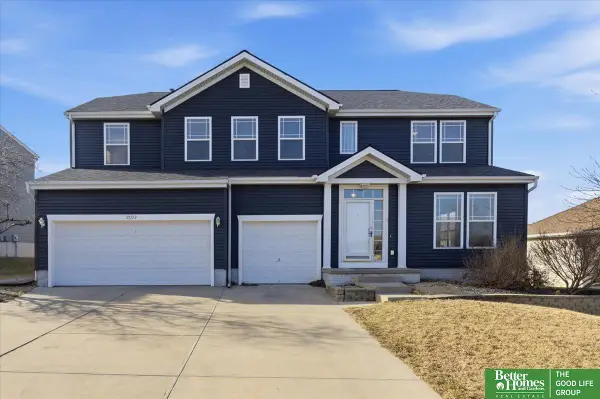 Listed by BHGRE$465,000Active4 beds 4 baths4,108 sq. ft.
Listed by BHGRE$465,000Active4 beds 4 baths4,108 sq. ft.2102 Sunburst Drive, Papillion, NE 68046
MLS# 22604366Listed by: BETTER HOMES AND GARDENS R.E. - New
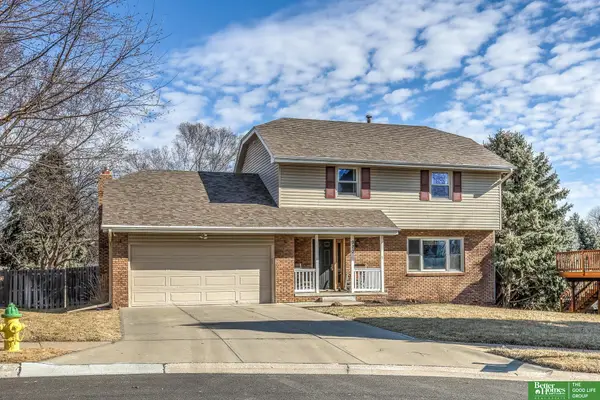 Listed by BHGRE$399,900Active4 beds 3 baths2,683 sq. ft.
Listed by BHGRE$399,900Active4 beds 3 baths2,683 sq. ft.920 Oxford Circle, Papillion, NE 68046
MLS# 22604368Listed by: BETTER HOMES AND GARDENS R.E. - New
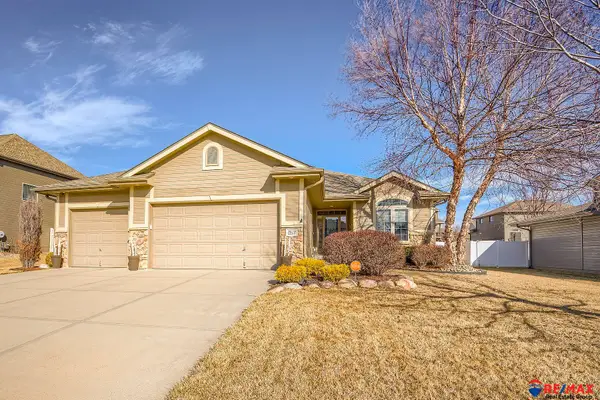 $550,000Active5 beds 3 baths3,184 sq. ft.
$550,000Active5 beds 3 baths3,184 sq. ft.7628 Leawood Street, Papillion, NE 68046
MLS# 22604346Listed by: RE/MAX REAL ESTATE GROUP OMAHA - New
 $340,000Active2 beds 2 baths1,528 sq. ft.
$340,000Active2 beds 2 baths1,528 sq. ft.4915 Fountain Drive, Papillion, NE 68133
MLS# 22603972Listed by: NEBRASKA REALTY 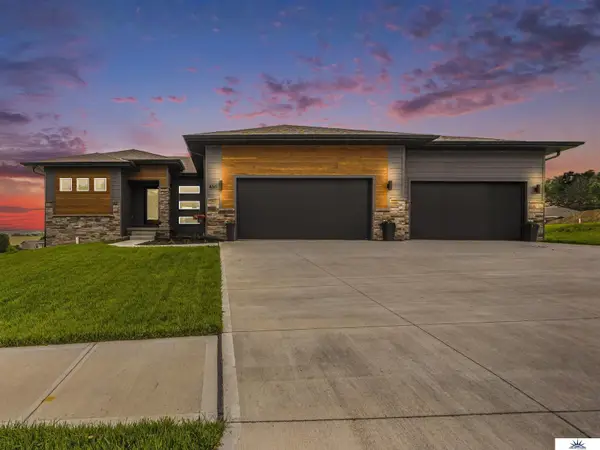 $597,820Pending4 beds 3 baths2,674 sq. ft.
$597,820Pending4 beds 3 baths2,674 sq. ft.6914 Port Royal Drive, Papillion, NE 68133
MLS# 22604200Listed by: LIBERTY CORE REAL ESTATE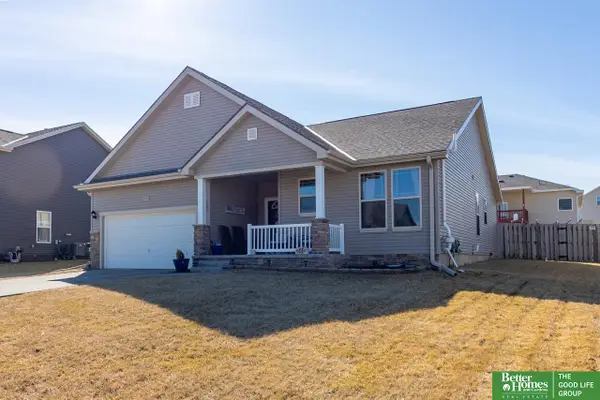 Listed by BHGRE$375,000Pending3 beds 2 baths2,457 sq. ft.
Listed by BHGRE$375,000Pending3 beds 2 baths2,457 sq. ft.2205 Alexandra Road, Papillion, NE 68133
MLS# 22604123Listed by: BETTER HOMES AND GARDENS R.E.- New
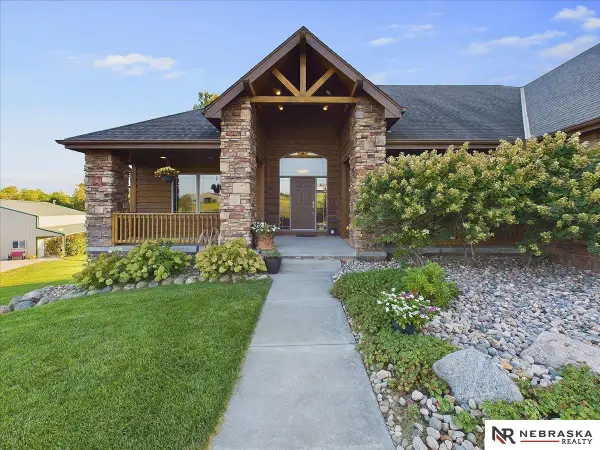 $1,650,000Active5 beds 4 baths4,924 sq. ft.
$1,650,000Active5 beds 4 baths4,924 sq. ft.6541 Russell Emmett Court, Papillion, NE 68133
MLS# 22604102Listed by: NEBRASKA REALTY 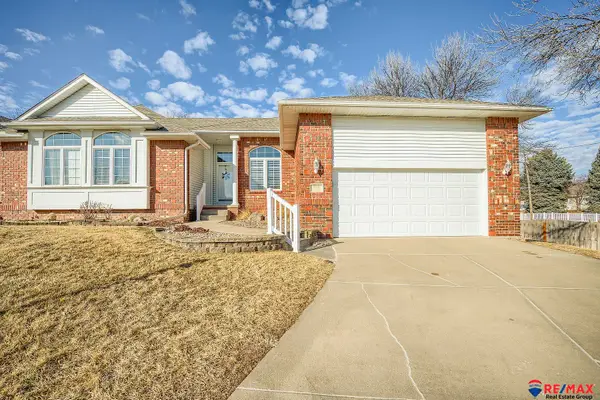 $375,000Pending3 beds 3 baths2,553 sq. ft.
$375,000Pending3 beds 3 baths2,553 sq. ft.724 Villa Plaza, Papillion, NE 68046
MLS# 22604071Listed by: RE/MAX REAL ESTATE GROUP OMAHA- Open Sun, 12 to 2pmNew
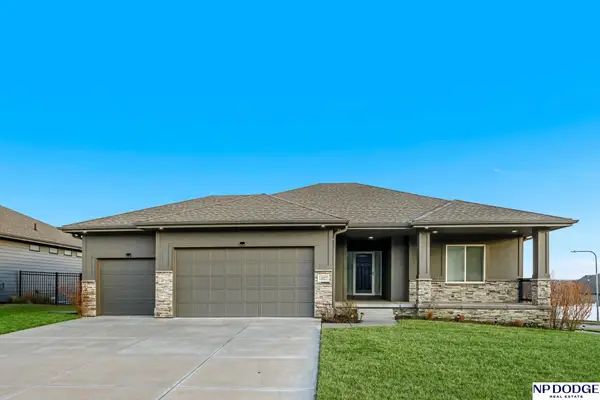 $560,000Active4 beds 3 baths2,892 sq. ft.
$560,000Active4 beds 3 baths2,892 sq. ft.12027 Longshore Avenue, Papillion, NE 68046
MLS# 22604064Listed by: NP DODGE RE SALES INC 148DODGE

