10454 S 118 Street, Papillion, NE 68046
Local realty services provided by:Better Homes and Gardens Real Estate The Good Life Group
10454 S 118 Street,Papillion, NE 68046
$819,413
- 3 Beds
- 3 Baths
- 3,575 sq. ft.
- Single family
- Pending
Listed by: jeff elsberry
Office: np dodge re sales inc 148dodge
MLS#:22506370
Source:NE_OABR
Price summary
- Price:$819,413
- Price per sq. ft.:$229.21
About this home
Don't miss this fantastic opportunity in North Shore 2 to have no rear neighbors, back to trees & a small lake area (Papio Resource District) Our Mediterranean Louden which we are calling a reverse Story & Half w/oversized 3 car garage. Primary Suite on the main floor with everything you need on your own wing of the home. Spacious Primary full bath w/free-standing tub & spa-like shower with 2 shower heads & a wand. Primary includes a dressing area with a built-in dresser with Quartz top, then as you walk into the impressive oversize walk-in closet, you have 2 built-in dressers with Quartz tops. This home is made for family gatherings/entertaining as the Kitchen/Great Room has all the room you will need. The Lower Level features 2 huge bedrooms w/walk-in closets & Jack n Jill bath. Media room has a 78" electric fireplace with oversized wet bar for your entertaining. An oversized covered maintenance-free deck with steps, overlooking your beautiful backyard ready for your future pool.
Contact an agent
Home facts
- Year built:2024
- Listing ID #:22506370
- Added:341 day(s) ago
- Updated:February 19, 2026 at 08:36 AM
Rooms and interior
- Bedrooms:3
- Total bathrooms:3
- Full bathrooms:1
- Half bathrooms:1
- Living area:3,575 sq. ft.
Heating and cooling
- Cooling:Central Air
- Heating:Forced Air
Structure and exterior
- Roof:Composition
- Year built:2024
- Building area:3,575 sq. ft.
- Lot area:0.36 Acres
Schools
- High school:Papillion-La Vista
- Middle school:Liberty
- Elementary school:Prairie Queen
Utilities
- Water:Public
- Sewer:Public Sewer
Finances and disclosures
- Price:$819,413
- Price per sq. ft.:$229.21
- Tax amount:$1,131 (2024)
New listings near 10454 S 118 Street
- New
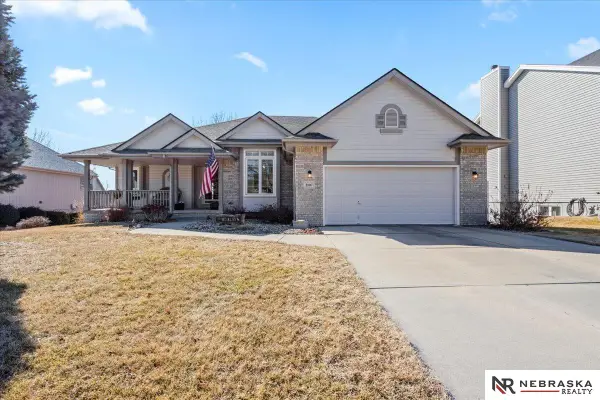 $425,000Active5 beds 3 baths3,164 sq. ft.
$425,000Active5 beds 3 baths3,164 sq. ft.2107 Leigh Street, Papillion, NE 68133
MLS# 22604413Listed by: NEBRASKA REALTY - New
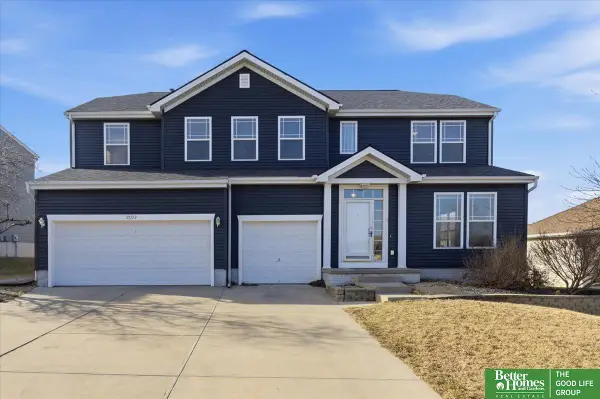 Listed by BHGRE$465,000Active4 beds 4 baths4,108 sq. ft.
Listed by BHGRE$465,000Active4 beds 4 baths4,108 sq. ft.2102 Sunburst Drive, Papillion, NE 68046
MLS# 22604366Listed by: BETTER HOMES AND GARDENS R.E. - New
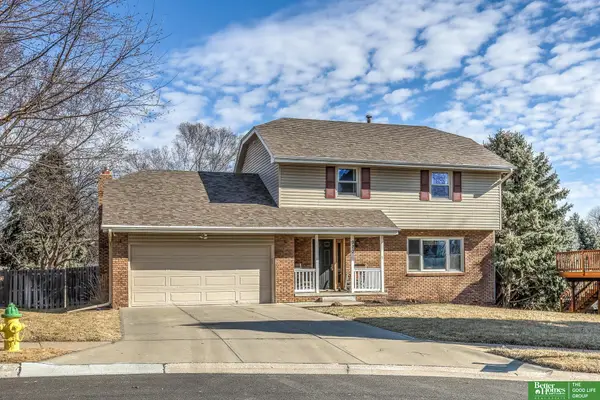 Listed by BHGRE$399,900Active4 beds 3 baths2,683 sq. ft.
Listed by BHGRE$399,900Active4 beds 3 baths2,683 sq. ft.920 Oxford Circle, Papillion, NE 68046
MLS# 22604368Listed by: BETTER HOMES AND GARDENS R.E. - New
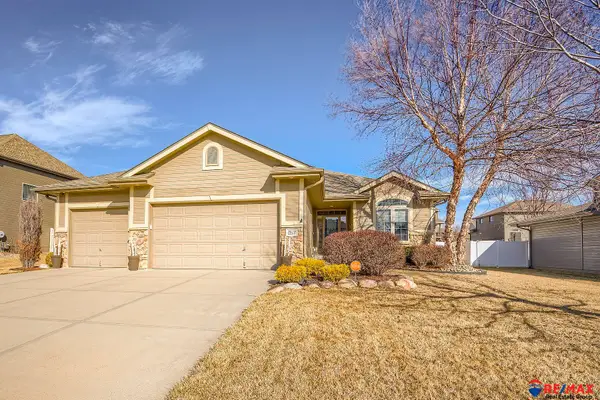 $550,000Active5 beds 3 baths3,184 sq. ft.
$550,000Active5 beds 3 baths3,184 sq. ft.7628 Leawood Street, Papillion, NE 68046
MLS# 22604346Listed by: RE/MAX REAL ESTATE GROUP OMAHA - New
 $340,000Active2 beds 2 baths1,528 sq. ft.
$340,000Active2 beds 2 baths1,528 sq. ft.4915 Fountain Drive, Papillion, NE 68133
MLS# 22603972Listed by: NEBRASKA REALTY 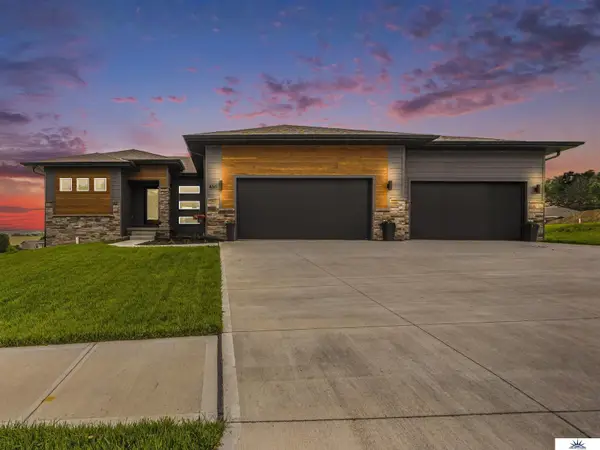 $597,820Pending4 beds 3 baths2,674 sq. ft.
$597,820Pending4 beds 3 baths2,674 sq. ft.6914 Port Royal Drive, Papillion, NE 68133
MLS# 22604200Listed by: LIBERTY CORE REAL ESTATE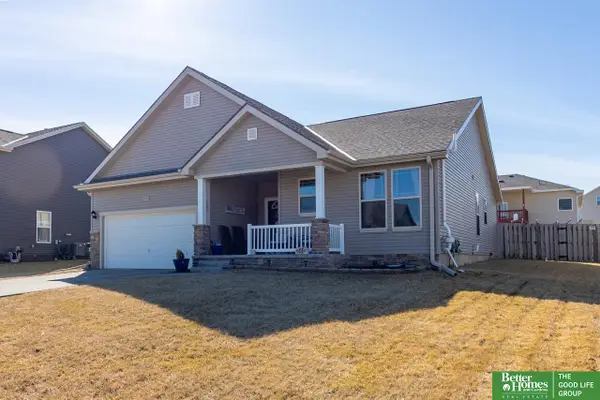 Listed by BHGRE$375,000Pending3 beds 2 baths2,457 sq. ft.
Listed by BHGRE$375,000Pending3 beds 2 baths2,457 sq. ft.2205 Alexandra Road, Papillion, NE 68133
MLS# 22604123Listed by: BETTER HOMES AND GARDENS R.E.- New
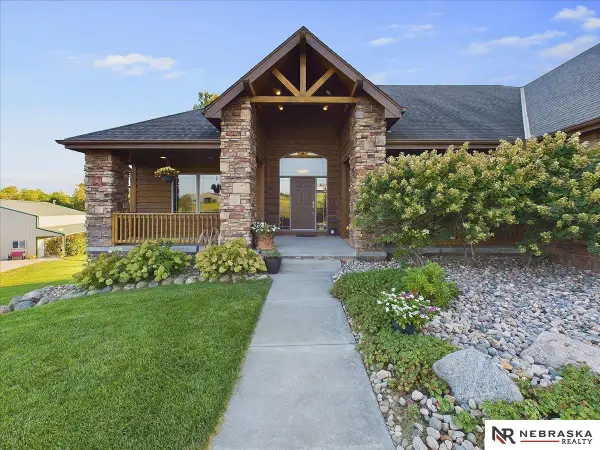 $1,650,000Active5 beds 4 baths4,924 sq. ft.
$1,650,000Active5 beds 4 baths4,924 sq. ft.6541 Russell Emmett Court, Papillion, NE 68133
MLS# 22604102Listed by: NEBRASKA REALTY 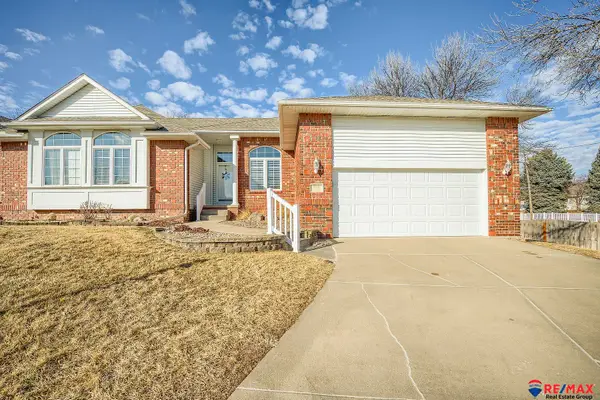 $375,000Pending3 beds 3 baths2,553 sq. ft.
$375,000Pending3 beds 3 baths2,553 sq. ft.724 Villa Plaza, Papillion, NE 68046
MLS# 22604071Listed by: RE/MAX REAL ESTATE GROUP OMAHA- Open Sun, 12 to 2pmNew
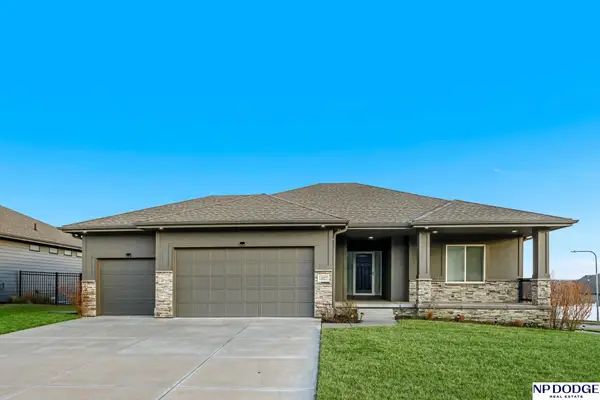 $560,000Active4 beds 3 baths2,892 sq. ft.
$560,000Active4 beds 3 baths2,892 sq. ft.12027 Longshore Avenue, Papillion, NE 68046
MLS# 22604064Listed by: NP DODGE RE SALES INC 148DODGE

