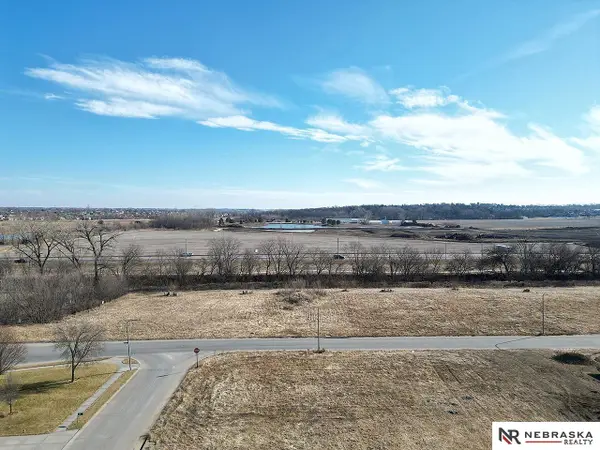10911 Windward Avenue, Papillion, NE 68046
Local realty services provided by:Better Homes and Gardens Real Estate The Good Life Group
10911 Windward Avenue,Papillion, NE 68046
$438,304
- 5 Beds
- 4 Baths
- 2,649 sq. ft.
- Single family
- Pending
Listed by: jennifer torczon
Office: bhhs ambassador real estate
MLS#:22312181
Source:NE_OABR
Price summary
- Price:$438,304
- Price per sq. ft.:$165.46
- Monthly HOA dues:$10.42
About this home
The Blue Sapphire is a classic ranch-style floor plan with a thoughtful layout and charming exterior. A covered entry leads to the foyer. Down the hall, the open-concept great room, dining room, and kitchen will make entertaining in this home a thoroughly enjoyable experience. The kitchen features a large island with seating for guests, a corner pantry, and endless countertop space. The spacious great room is illuminated by plenty of natural light, with a sliding door leading to your backyard. The Primary Bedroom suite features a generous walk-in closet, a double vanity and a tiled shower. Two additional bedrooms a full bath complete The Blue Sapphire’s floorplan. Other incredible standard features included in all Richland Homes: quartz kitchen countertops, LED under cabinet lighting, a USB outlet in the Kitchen and Primary Bedroom, sprinkler system, two trees and too many more to list. Enjoy the finest of single floor living with The Blue Sapphire.
Contact an agent
Home facts
- Year built:2023
- Listing ID #:22312181
- Added:981 day(s) ago
- Updated:January 11, 2024 at 08:45 PM
Rooms and interior
- Bedrooms:5
- Total bathrooms:4
- Living area:2,649 sq. ft.
Heating and cooling
- Cooling:Central Air
- Heating:Forced Air, Gas
Structure and exterior
- Year built:2023
- Building area:2,649 sq. ft.
- Lot area:0.21 Acres
Schools
- High school:Papillion-La Vista
- Middle school:Liberty
- Elementary school:Prairie Queen
Utilities
- Water:Public
- Sewer:Public Sewer
Finances and disclosures
- Price:$438,304
- Price per sq. ft.:$165.46
New listings near 10911 Windward Avenue
- New
 $48,000Active0 Acres
$48,000Active0 Acres1107 Patricia Drive, Papillion, NE 68046
MLS# 22603923Listed by: NEBRASKA REALTY - New
 $48,000Active0 Acres
$48,000Active0 Acres1103 Patricia Drive, Papillion, NE 68046
MLS# 22603868Listed by: NEBRASKA REALTY - Open Sat, 11am to 1pmNew
 Listed by BHGRE$350,000Active3 beds 3 baths2,241 sq. ft.
Listed by BHGRE$350,000Active3 beds 3 baths2,241 sq. ft.902 Iron Road, Papillion, NE 68046
MLS# 22603869Listed by: BETTER HOMES AND GARDENS R.E. - New
 $48,000Active0 Acres
$48,000Active0 Acres1001 Patricia Drive, Papillion, NE 68046
MLS# 22603850Listed by: NEBRASKA REALTY - New
 $48,000Active0 Acres
$48,000Active0 Acres1003 Patricia Drive, Papillion, NE 68046
MLS# 22603852Listed by: NEBRASKA REALTY - New
 $48,000Active0 Acres
$48,000Active0 Acres1005 Patricia Drive, Papillion, NE 68046
MLS# 22603853Listed by: NEBRASKA REALTY - New
 $48,000Active0 Acres
$48,000Active0 Acres1007 Patricia Drive, Papillion, NE 68046
MLS# 22603854Listed by: NEBRASKA REALTY - New
 $48,000Active0 Acres
$48,000Active0 Acres1009 Patricia Drive, Papillion, NE 68046
MLS# 22603855Listed by: NEBRASKA REALTY - New
 $48,000Active0 Acres
$48,000Active0 Acres1011 Patricia Drive, Papillion, NE 68046
MLS# 22603856Listed by: NEBRASKA REALTY - New
 $539,000Active3 beds 3 baths2,972 sq. ft.
$539,000Active3 beds 3 baths2,972 sq. ft.1226 Cork Drive, Papillion, NE 68046
MLS# 22603857Listed by: BHHS AMBASSADOR REAL ESTATE

