11003 Superior Drive, Papillion, NE 68046
Local realty services provided by:Better Homes and Gardens Real Estate The Good Life Group
11003 Superior Drive,Papillion, NE 68046
$419,000
- 5 Beds
- 3 Baths
- 3,160 sq. ft.
- Single family
- Active
Listed by: julie diers
Office: np dodge re sales inc 204dodge
MLS#:22325965
Source:NE_OABR
Price summary
- Price:$419,000
- Price per sq. ft.:$132.59
About this home
Welcome to your Five year old dream home in Granite Falls North with over 3100 sqft! Step Inside, & you'll be greeted by a lovely Foyer & a Large Open Floor Plan that exudes warmth & charm. The main level features 3 bedrooms & 2 bathrooms. The heart of the home is the Gourmet Kitchen with Granite Counters, Ample storage, Stainless Steel Appliances, & Walk In Pantry. The living room is a cozy retreat with a gas fireplace, tall ceilings, & lots of light, making this space open, airy, & comforting. The Primary Bedroom boasts a Walk In Closet and a luxurious primary bath with dual sinks and a 3/4 bath. The finished basement offers even more space, featuring a Family Room, 2 additional Bedrooms along with a 3/4 bathroom. Perfect for a playroom, home theater, or an extra guest suite-the possibilities are endless. Enjoy all kinds of family fun with a flat backyard, fully fenced, & a wonderful deck to relax after a long day. Conveniently located near shopping areas and Ball Field.
Contact an agent
Home facts
- Year built:2018
- Listing ID #:22325965
- Added:776 day(s) ago
- Updated:December 04, 2023 at 03:40 PM
Rooms and interior
- Bedrooms:5
- Total bathrooms:3
- Full bathrooms:2
- Living area:3,160 sq. ft.
Heating and cooling
- Cooling:Central Air
- Heating:Forced Air, Gas
Structure and exterior
- Roof:Composition
- Year built:2018
- Building area:3,160 sq. ft.
- Lot area:0.22 Acres
Schools
- High school:Papillion-La Vista South
- Middle school:Papillion
- Elementary school:Prairie Queen
Utilities
- Water:Public
- Sewer:Public Sewer
Finances and disclosures
- Price:$419,000
- Price per sq. ft.:$132.59
New listings near 11003 Superior Drive
- New
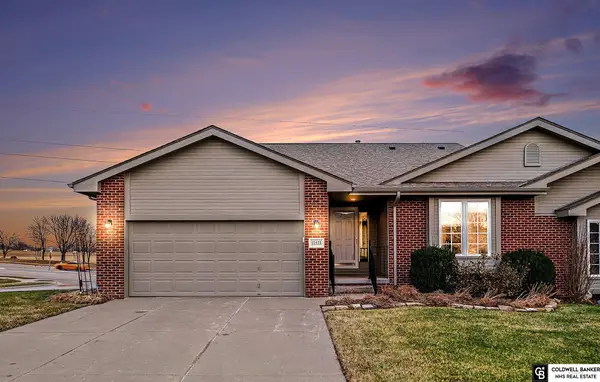 $300,000Active2 beds 2 baths1,358 sq. ft.
$300,000Active2 beds 2 baths1,358 sq. ft.11533 Lakeview Drive, Papillion, NE 68046
MLS# 22535141Listed by: COLDWELL BANKER NHS RE 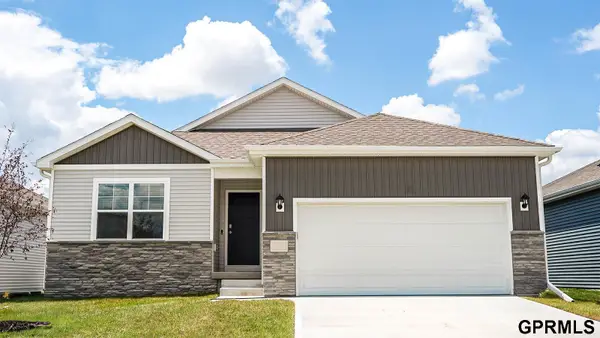 $359,990Pending3 beds 3 baths1,498 sq. ft.
$359,990Pending3 beds 3 baths1,498 sq. ft.12921 S 65th Street, Papillion, NE 68157
MLS# 22535052Listed by: DRH REALTY NEBRASKA LLC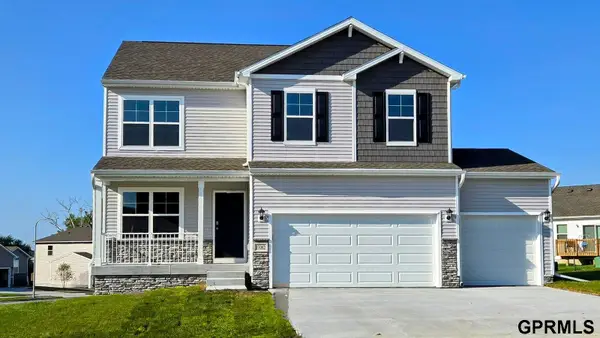 $439,990Pending5 beds 4 baths2,556 sq. ft.
$439,990Pending5 beds 4 baths2,556 sq. ft.12906 S 65th Street, Papillion, NE 68157
MLS# 22535053Listed by: DRH REALTY NEBRASKA LLC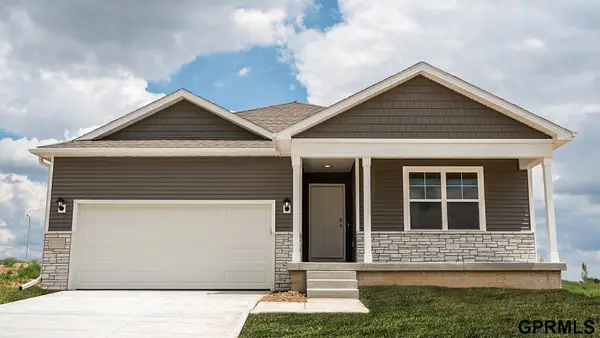 $409,990Pending4 beds 3 baths2,511 sq. ft.
$409,990Pending4 beds 3 baths2,511 sq. ft.13010 S 66th Avenue, Papillion, NE 68157
MLS# 22535054Listed by: DRH REALTY NEBRASKA LLC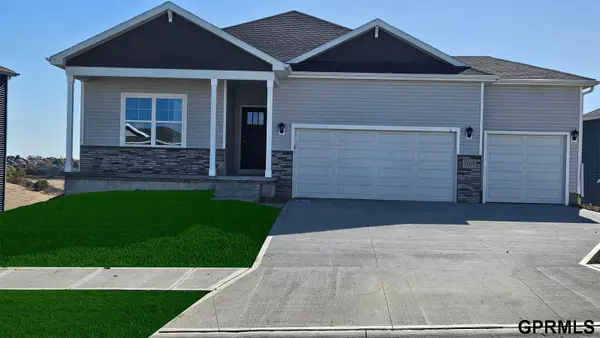 $436,990Pending4 beds 3 baths2,511 sq. ft.
$436,990Pending4 beds 3 baths2,511 sq. ft.9111 Alexandra Road, Papillion, NE 68157
MLS# 22535055Listed by: DRH REALTY NEBRASKA LLC- New
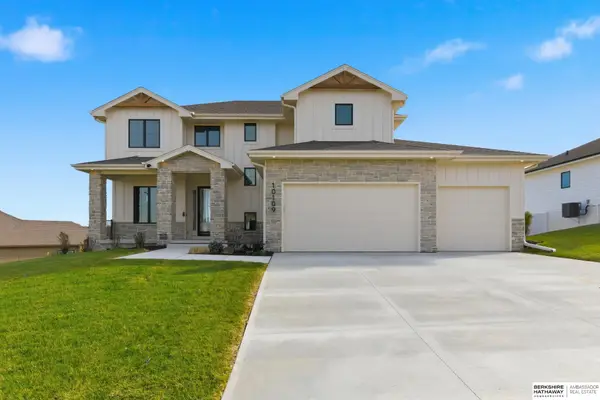 $838,500Active5 beds 5 baths4,143 sq. ft.
$838,500Active5 beds 5 baths4,143 sq. ft.12610 S 79th Street, Papillion, NE 68046
MLS# 22535020Listed by: BHHS AMBASSADOR REAL ESTATE - New
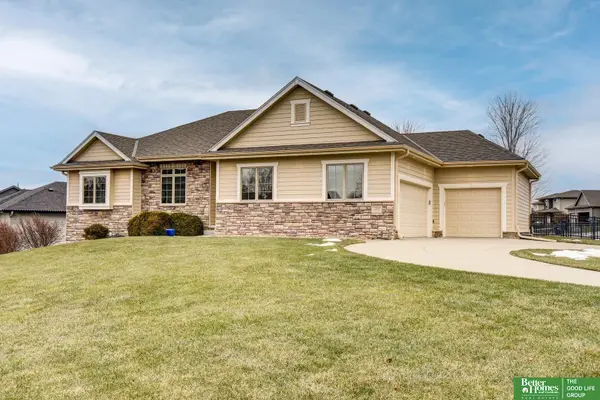 Listed by BHGRE$589,900Active5 beds 3 baths3,132 sq. ft.
Listed by BHGRE$589,900Active5 beds 3 baths3,132 sq. ft.12647 S 80 Street, Papillion, NE 68046
MLS# 22534962Listed by: BETTER HOMES AND GARDENS R.E. 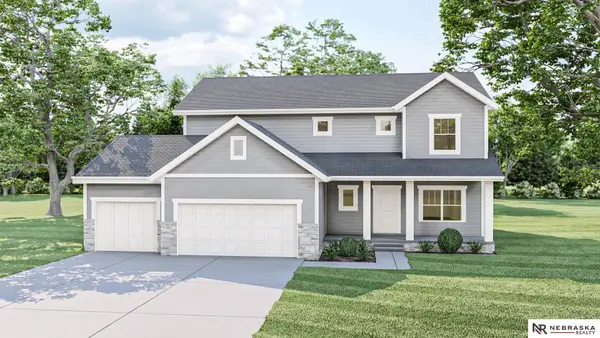 $495,650Pending5 beds 4 baths3,346 sq. ft.
$495,650Pending5 beds 4 baths3,346 sq. ft.12351 S 86th Street, Papillion, NE 68046
MLS# 22534948Listed by: NEBRASKA REALTY- New
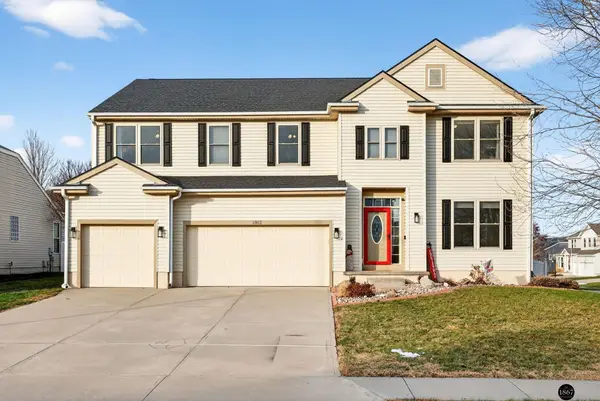 $467,000Active4 beds 3 baths3,470 sq. ft.
$467,000Active4 beds 3 baths3,470 sq. ft.1802 Fox Run Drive, Papillion, NE 68046
MLS# 22534925Listed by: THE 1867 COLLECTIVE - New
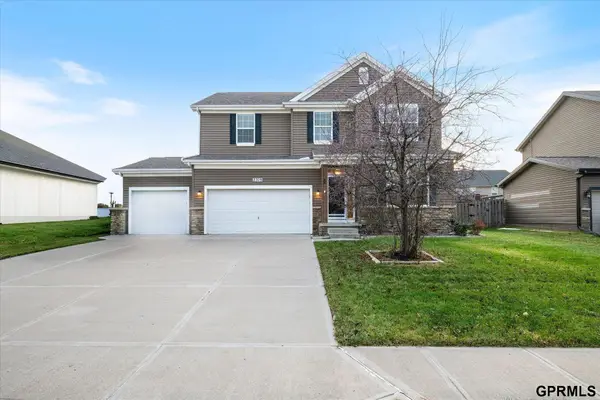 $429,900Active4 beds 4 baths2,988 sq. ft.
$429,900Active4 beds 4 baths2,988 sq. ft.2309 Alexandria Road, Papillion, NE 68133
MLS# 22534918Listed by: HEARTLAND PROPERTIES INC
