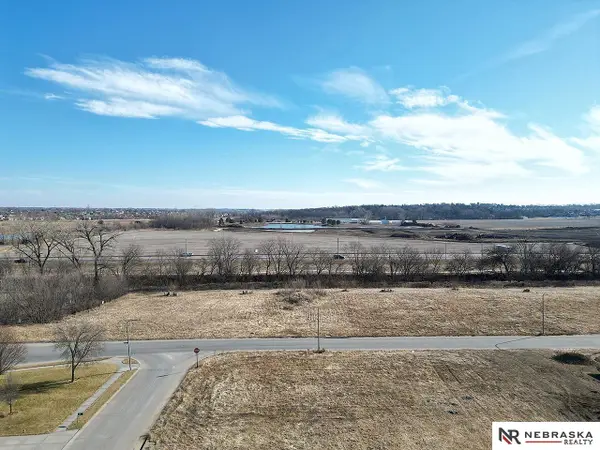11016 Bearcreek Drive, Papillion, NE 68046
Local realty services provided by:Better Homes and Gardens Real Estate The Good Life Group
11016 Bearcreek Drive,Papillion, NE 68046
$510,700
- 4 Beds
- 3 Baths
- 2,310 sq. ft.
- Single family
- Active
Listed by: john gell, lisa a. gell
Office: bhhs ambassador real estate
MLS#:22535482
Source:NE_OABR
Price summary
- Price:$510,700
- Price per sq. ft.:$221.08
- Monthly HOA dues:$20.83
About this home
Sherwood Homes Hanover "24" 2-story plan. 3-car garage. South facing daylight basement lot with low maintenance composite deck. Spacious and open kitchen, dinette, and great room. Large and inviting front porch. LVT floors throughout most of the main floor. Wide open concept. Quartz and granite counters throughout. Custom color lacquered cabinets. Luxurious tile in primary bath shower. 3 of the 4 bedrooms feature walk-in closets, with 2 walk-in closets in the Primary suite. Sitting room in Primary suite. All the latest finishes done in the most popular palette. Price includes first-year ProHome comprehensive warranty and 2/10 warranty, including transferable 10-year structural warranty!
Contact an agent
Home facts
- Year built:2025
- Listing ID #:22535482
- Added:395 day(s) ago
- Updated:February 10, 2026 at 04:06 PM
Rooms and interior
- Bedrooms:4
- Total bathrooms:3
- Full bathrooms:1
- Half bathrooms:1
- Living area:2,310 sq. ft.
Heating and cooling
- Cooling:Central Air
- Heating:Forced Air
Structure and exterior
- Roof:Composition
- Year built:2025
- Building area:2,310 sq. ft.
- Lot area:0.25 Acres
Schools
- High school:Papillion-La Vista South
- Middle school:Liberty
- Elementary school:Ashbury
Utilities
- Water:Public
- Sewer:Public Sewer
Finances and disclosures
- Price:$510,700
- Price per sq. ft.:$221.08
- Tax amount:$1,234 (2025)
New listings near 11016 Bearcreek Drive
- New
 $48,000Active0 Acres
$48,000Active0 Acres1107 Patricia Drive, Papillion, NE 68046
MLS# 22603923Listed by: NEBRASKA REALTY - New
 $48,000Active0 Acres
$48,000Active0 Acres1103 Patricia Drive, Papillion, NE 68046
MLS# 22603868Listed by: NEBRASKA REALTY - Open Sat, 11am to 1pmNew
 Listed by BHGRE$350,000Active3 beds 3 baths2,241 sq. ft.
Listed by BHGRE$350,000Active3 beds 3 baths2,241 sq. ft.902 Iron Road, Papillion, NE 68046
MLS# 22603869Listed by: BETTER HOMES AND GARDENS R.E. - New
 $48,000Active0 Acres
$48,000Active0 Acres1001 Patricia Drive, Papillion, NE 68046
MLS# 22603850Listed by: NEBRASKA REALTY - New
 $48,000Active0 Acres
$48,000Active0 Acres1003 Patricia Drive, Papillion, NE 68046
MLS# 22603852Listed by: NEBRASKA REALTY - New
 $48,000Active0 Acres
$48,000Active0 Acres1005 Patricia Drive, Papillion, NE 68046
MLS# 22603853Listed by: NEBRASKA REALTY - New
 $48,000Active0 Acres
$48,000Active0 Acres1007 Patricia Drive, Papillion, NE 68046
MLS# 22603854Listed by: NEBRASKA REALTY - New
 $48,000Active0 Acres
$48,000Active0 Acres1009 Patricia Drive, Papillion, NE 68046
MLS# 22603855Listed by: NEBRASKA REALTY - New
 $48,000Active0 Acres
$48,000Active0 Acres1011 Patricia Drive, Papillion, NE 68046
MLS# 22603856Listed by: NEBRASKA REALTY - New
 $539,000Active3 beds 3 baths2,972 sq. ft.
$539,000Active3 beds 3 baths2,972 sq. ft.1226 Cork Drive, Papillion, NE 68046
MLS# 22603857Listed by: BHHS AMBASSADOR REAL ESTATE

