11054 Edward Street, Papillion, NE 68046
Local realty services provided by:Better Homes and Gardens Real Estate The Good Life Group
11054 Edward Street,Papillion, NE 68046
$470,000
- 3 Beds
- 3 Baths
- 2,262 sq. ft.
- Single family
- Active
Upcoming open houses
- Sun, Oct 2601:00 pm - 03:00 pm
Listed by:billy arthur
Office:bhhs ambassador real estate
MLS#:22530687
Source:NE_OABR
Price summary
- Price:$470,000
- Price per sq. ft.:$207.78
- Monthly HOA dues:$20.83
About this home
Welcome home to this beautifully maintained ranch in Papillion! Step inside to discover a bright, open floor plan with hardwood floors, tall ceilings, and thoughtful upgrades throughout. The chef’s kitchen features crisp white cabinetry, stainless steel appliances, double ovens, granite counters, and a walk-in pantry with charming checkered floors. The living area flows effortlessly to a covered deck—perfect for morning coffee or evening grilling—overlooking a fenced backyard and landscaped patio. The spacious primary suite offers a tiled walk-in shower, dual vanities, and a private dressing area. With multiple outdoor living spaces, a three-car garage, stone-accented exterior, and welcoming front porch, this home perfectly blends comfort and curb appeal. Sellers are offering a $10,000 credit toward flooring or buyer’s closing costs. Located near parks and trails in a quiet neighborhood—this one truly has it all.
Contact an agent
Home facts
- Year built:2016
- Listing ID #:22530687
- Added:1 day(s) ago
- Updated:October 24, 2025 at 04:41 PM
Rooms and interior
- Bedrooms:3
- Total bathrooms:3
- Full bathrooms:2
- Living area:2,262 sq. ft.
Heating and cooling
- Cooling:Central Air
- Heating:Forced Air
Structure and exterior
- Roof:Composition
- Year built:2016
- Building area:2,262 sq. ft.
- Lot area:0.24 Acres
Schools
- High school:Papillion-La Vista South
- Middle school:Papillion
- Elementary school:Parkview Heights
Utilities
- Water:Public
- Sewer:Public Sewer
Finances and disclosures
- Price:$470,000
- Price per sq. ft.:$207.78
- Tax amount:$7,344 (2024)
New listings near 11054 Edward Street
- Open Sun, 12 to 2pmNew
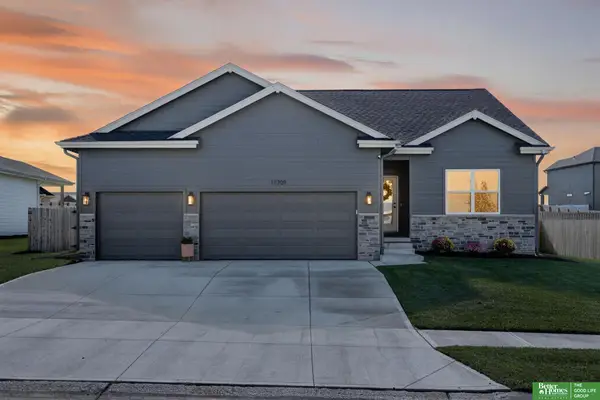 Listed by BHGRE$445,000Active4 beds 3 baths2,173 sq. ft.
Listed by BHGRE$445,000Active4 beds 3 baths2,173 sq. ft.11709 Port Royal Drive, Papillion, NE 68046
MLS# 22529208Listed by: BETTER HOMES AND GARDENS R.E. - New
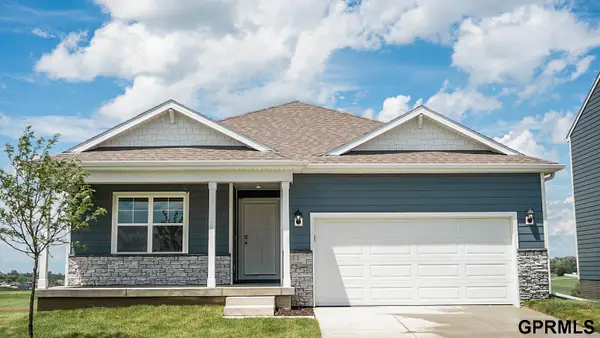 $364,990Active3 beds 3 baths1,498 sq. ft.
$364,990Active3 beds 3 baths1,498 sq. ft.12933 S 66th Avenue, Papillion, NE 68157
MLS# 22530643Listed by: DRH REALTY NEBRASKA LLC - New
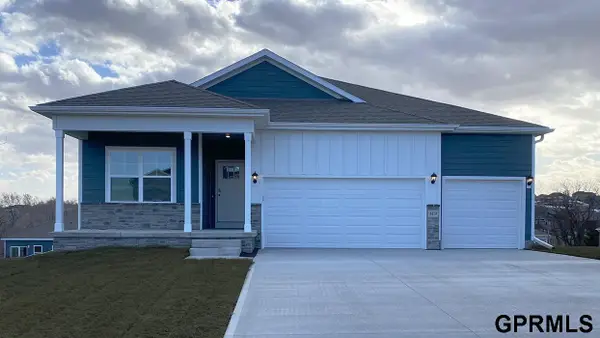 $479,990Active5 beds 4 baths2,964 sq. ft.
$479,990Active5 beds 4 baths2,964 sq. ft.6232 Harvest Drive, Papillion, NE 68157
MLS# 22530645Listed by: DRH REALTY NEBRASKA LLC - New
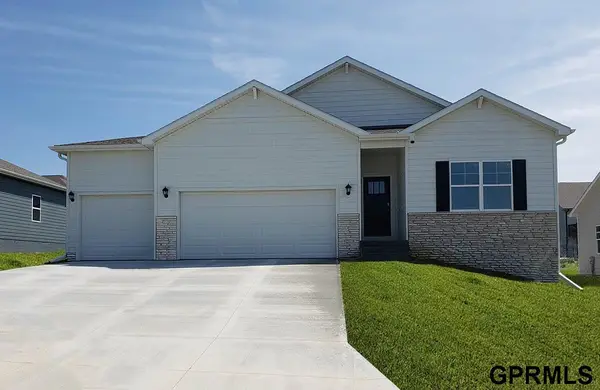 $424,990Active4 beds 3 baths2,511 sq. ft.
$424,990Active4 beds 3 baths2,511 sq. ft.6212 Harvest Drive, Papillion, NE 68157
MLS# 22530647Listed by: DRH REALTY NEBRASKA LLC - New
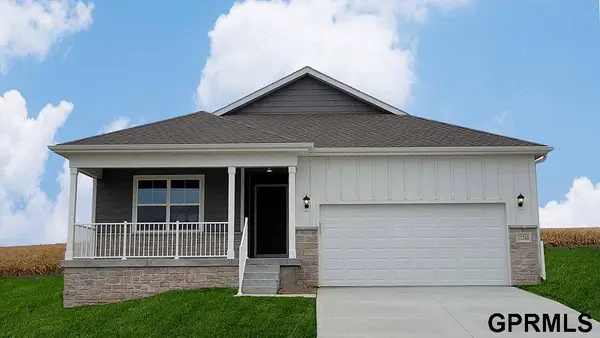 $366,990Active3 beds 2 baths1,498 sq. ft.
$366,990Active3 beds 2 baths1,498 sq. ft.12937 S 66th Avenue, Papillion, NE 68157
MLS# 22530619Listed by: DRH REALTY NEBRASKA LLC - New
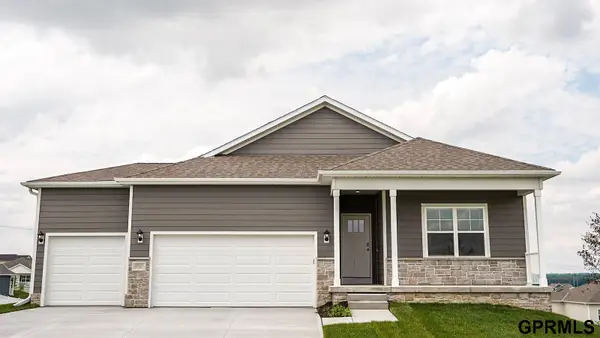 $424,990Active4 beds 3 baths2,511 sq. ft.
$424,990Active4 beds 3 baths2,511 sq. ft.13002 S 66th Avenue, Papillion, NE 68157
MLS# 22530623Listed by: DRH REALTY NEBRASKA LLC - New
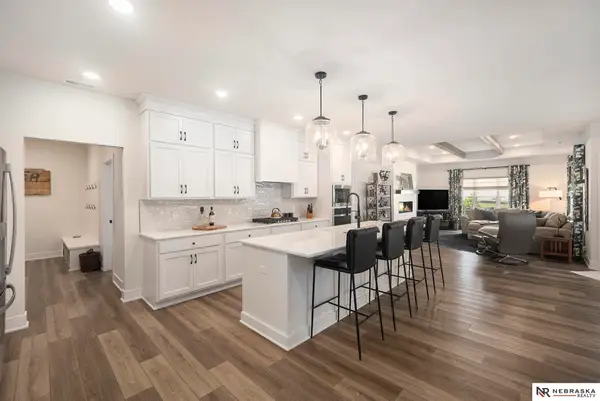 $550,000Active3 beds 3 baths3,081 sq. ft.
$550,000Active3 beds 3 baths3,081 sq. ft.12352 Horizon St., Papillion, NE 68046
MLS# 22530603Listed by: NEBRASKA REALTY - New
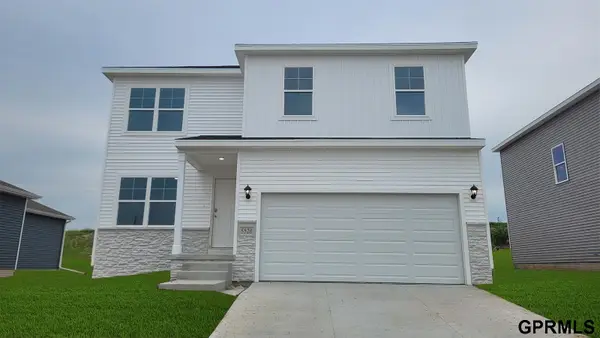 $379,990Active4 beds 3 baths2,053 sq. ft.
$379,990Active4 beds 3 baths2,053 sq. ft.13003 S 66th Avenue, Papillion, NE 68157
MLS# 22530609Listed by: DRH REALTY NEBRASKA LLC - New
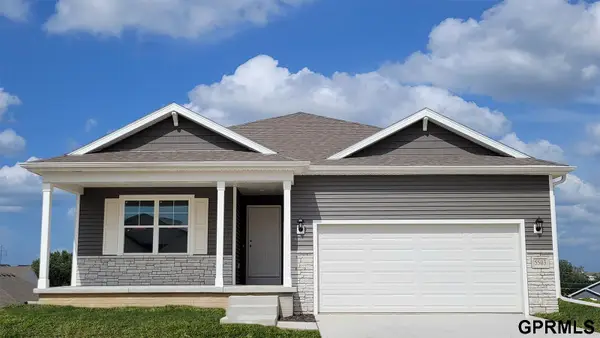 $409,990Active4 beds 3 baths2,191 sq. ft.
$409,990Active4 beds 3 baths2,191 sq. ft.12934 S 66th Avenue, Papillion, NE 68157
MLS# 22530615Listed by: DRH REALTY NEBRASKA LLC
