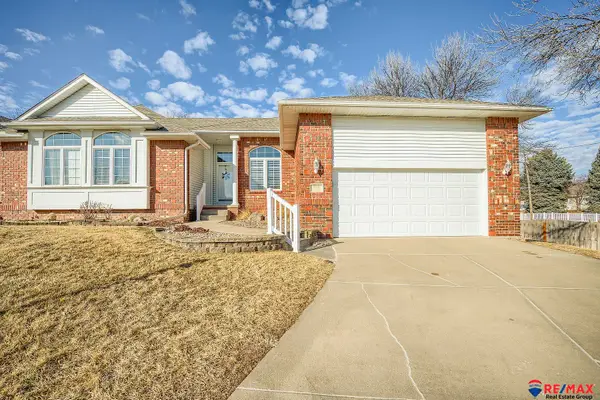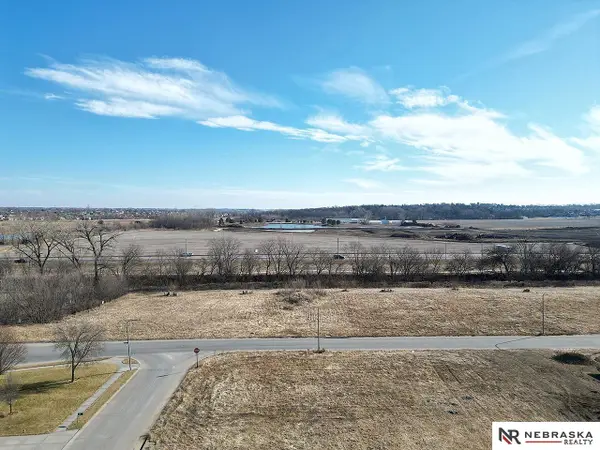1120 Delmar Street #4B, Papillion, NE 68046
Local realty services provided by:Better Homes and Gardens Real Estate The Good Life Group
1120 Delmar Street #4B,Papillion, NE 68046
$178,500
- 2 Beds
- 2 Baths
- 1,682 sq. ft.
- Condominium
- Active
Listed by:
- Colleen Bloomquist(402) 578 - 5008Better Homes and Gardens Real Estate The Good Life Group
MLS#:22531425
Source:NE_OABR
Price summary
- Price:$178,500
- Price per sq. ft.:$106.12
- Monthly HOA dues:$264
About this home
Contract Pending Walk to the new Papillion Tower District (May 2026)! Papillion's new district boasts of "A charming, walkable mixed use community"! This Condo/townhome was fully updated in 2021 in Papillion's Monarch Grove Condo/Townhomes Community. It has an open eat-in kitchen with large island. All stainless steel appliances stay. Main floor living room has a sliding glass door that opens to back patio, common area and inground pool area. Two large bedrooms upstairs w a large full bathroom between them. Primary bedroom has walk in closet. 2nd bedroom has 2 large closets for storage. Lower level has a bright large family room with a non-conforming, carpeted flex room off of which can be used for an office. Furn/AC 2018, Water Htr 2020. Maintenance-free living as HOA covers lawn mowing, snow removal, pool maintenance, water, trash & all exterior except windows. ($264/month). Roof is 1 year old. Close to schools and shopping (Shadow Lake Towne Center).
Contact an agent
Home facts
- Year built:1968
- Listing ID #:22531425
- Added:307 day(s) ago
- Updated:February 10, 2026 at 04:06 PM
Rooms and interior
- Bedrooms:2
- Total bathrooms:2
- Full bathrooms:1
- Half bathrooms:1
- Living area:1,682 sq. ft.
Heating and cooling
- Cooling:Central Air
- Heating:Forced Air
Structure and exterior
- Roof:Composition
- Year built:1968
- Building area:1,682 sq. ft.
Schools
- High school:Papillion-La Vista South
- Middle school:Papillion
- Elementary school:Carriage Hill
Utilities
- Water:Public
- Sewer:Public Sewer
Finances and disclosures
- Price:$178,500
- Price per sq. ft.:$106.12
- Tax amount:$2,243 (2024)
New listings near 1120 Delmar Street #4B
- New
 $375,000Active3 beds 3 baths2,553 sq. ft.
$375,000Active3 beds 3 baths2,553 sq. ft.724 Villa Plaza, Papillion, NE 68046
MLS# 22604071Listed by: RE/MAX REAL ESTATE GROUP OMAHA - New
 $48,000Active0 Acres
$48,000Active0 Acres1107 Patricia Drive, Papillion, NE 68046
MLS# 22603923Listed by: NEBRASKA REALTY - New
 $48,000Active0 Acres
$48,000Active0 Acres1103 Patricia Drive, Papillion, NE 68046
MLS# 22603868Listed by: NEBRASKA REALTY - Open Sat, 11am to 1pmNew
 Listed by BHGRE$350,000Active3 beds 3 baths2,241 sq. ft.
Listed by BHGRE$350,000Active3 beds 3 baths2,241 sq. ft.902 Iron Road, Papillion, NE 68046
MLS# 22603869Listed by: BETTER HOMES AND GARDENS R.E. - New
 $48,000Active0 Acres
$48,000Active0 Acres1001 Patricia Drive, Papillion, NE 68046
MLS# 22603850Listed by: NEBRASKA REALTY - New
 $48,000Active0 Acres
$48,000Active0 Acres1003 Patricia Drive, Papillion, NE 68046
MLS# 22603852Listed by: NEBRASKA REALTY - New
 $48,000Active0 Acres
$48,000Active0 Acres1005 Patricia Drive, Papillion, NE 68046
MLS# 22603853Listed by: NEBRASKA REALTY - New
 $48,000Active0 Acres
$48,000Active0 Acres1007 Patricia Drive, Papillion, NE 68046
MLS# 22603854Listed by: NEBRASKA REALTY - New
 $48,000Active0 Acres
$48,000Active0 Acres1009 Patricia Drive, Papillion, NE 68046
MLS# 22603855Listed by: NEBRASKA REALTY - New
 $48,000Active0 Acres
$48,000Active0 Acres1011 Patricia Drive, Papillion, NE 68046
MLS# 22603856Listed by: NEBRASKA REALTY

