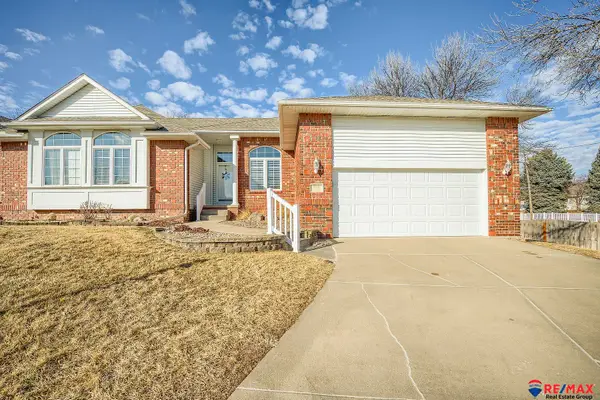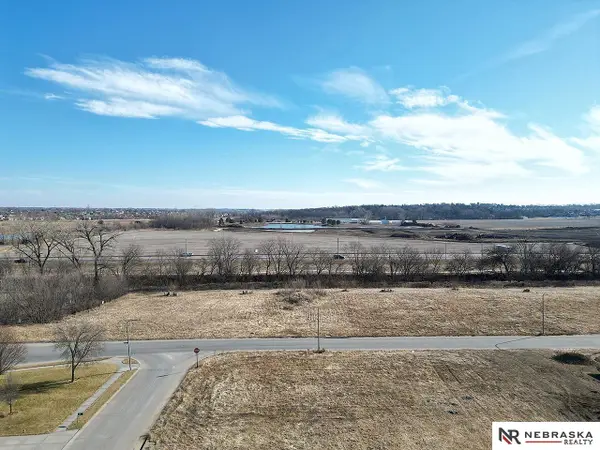11414 S 120th Avenue, Papillion, NE 68046
Local realty services provided by:Better Homes and Gardens Real Estate The Good Life Group
11414 S 120th Avenue,Papillion, NE 68046
$975,000
- 4 Beds
- 3 Baths
- 3,532 sq. ft.
- Single family
- Active
Upcoming open houses
- Sat, Feb 1412:00 pm - 04:00 pm
- Sun, Feb 1512:00 pm - 04:00 pm
- Sat, Feb 2112:00 pm - 04:00 pm
- Sun, Feb 2212:00 pm - 04:00 pm
- Sat, Feb 2812:00 pm - 04:00 pm
- Sun, Mar 0112:00 pm - 04:00 pm
- Sat, Mar 0712:00 pm - 04:00 pm
- Sun, Mar 0812:00 pm - 04:00 pm
- Sat, Mar 1412:00 pm - 04:00 pm
Listed by: jennifer torczon
Office: bhhs ambassador real estate
MLS#:22518720
Source:NE_OABR
Price summary
- Price:$975,000
- Price per sq. ft.:$276.05
- Monthly HOA dues:$33.33
About this home
Welcome to the epitome of luxury living at Louden Ranch by Woodland Homes, where every detail is designed to elevate your lifestyle to new heights. Step into a world of grandeur with soaring ceilings that create an expansive and open atmosphere, inviting you to bask in the opulence of your surroundings. The spacious bedrooms offer a sanctuary of comfort, while the spa-like bathrooms provide a retreat for relaxation and rejuvenation, ensuring that every moment spent in this home is a pampering experience like no other.Gaze out of the huge windows that flood the space with natural light, bringing the beauty of the outdoors inside and creating a seamless connection to nature. Louden Ranch is not just a home; it is a statement of elegance, sophistication, and unparalleled luxury. Indulge in the allure of this architectural masterpiece and experience the ultimate blend of style and comfort that defines the pinnacle of modern living.
Contact an agent
Home facts
- Year built:2020
- Listing ID #:22518720
- Added:219 day(s) ago
- Updated:February 10, 2026 at 04:06 PM
Rooms and interior
- Bedrooms:4
- Total bathrooms:3
- Full bathrooms:1
- Living area:3,532 sq. ft.
Heating and cooling
- Cooling:Central Air
- Heating:Forced Air
Structure and exterior
- Year built:2020
- Building area:3,532 sq. ft.
- Lot area:0.36 Acres
Schools
- High school:Papillion-La Vista South
- Middle school:Liberty
- Elementary school:Ashbury
Utilities
- Water:Public
- Sewer:Public Sewer
Finances and disclosures
- Price:$975,000
- Price per sq. ft.:$276.05
- Tax amount:$17,547 (2024)
New listings near 11414 S 120th Avenue
- New
 $375,000Active3 beds 3 baths2,553 sq. ft.
$375,000Active3 beds 3 baths2,553 sq. ft.724 Villa Plaza, Papillion, NE 68046
MLS# 22604071Listed by: RE/MAX REAL ESTATE GROUP OMAHA - New
 $48,000Active0 Acres
$48,000Active0 Acres1107 Patricia Drive, Papillion, NE 68046
MLS# 22603923Listed by: NEBRASKA REALTY - New
 $48,000Active0 Acres
$48,000Active0 Acres1103 Patricia Drive, Papillion, NE 68046
MLS# 22603868Listed by: NEBRASKA REALTY - Open Sat, 11am to 1pmNew
 Listed by BHGRE$350,000Active3 beds 3 baths2,241 sq. ft.
Listed by BHGRE$350,000Active3 beds 3 baths2,241 sq. ft.902 Iron Road, Papillion, NE 68046
MLS# 22603869Listed by: BETTER HOMES AND GARDENS R.E. - New
 $48,000Active0 Acres
$48,000Active0 Acres1001 Patricia Drive, Papillion, NE 68046
MLS# 22603850Listed by: NEBRASKA REALTY - New
 $48,000Active0 Acres
$48,000Active0 Acres1003 Patricia Drive, Papillion, NE 68046
MLS# 22603852Listed by: NEBRASKA REALTY - New
 $48,000Active0 Acres
$48,000Active0 Acres1005 Patricia Drive, Papillion, NE 68046
MLS# 22603853Listed by: NEBRASKA REALTY - New
 $48,000Active0 Acres
$48,000Active0 Acres1007 Patricia Drive, Papillion, NE 68046
MLS# 22603854Listed by: NEBRASKA REALTY - New
 $48,000Active0 Acres
$48,000Active0 Acres1009 Patricia Drive, Papillion, NE 68046
MLS# 22603855Listed by: NEBRASKA REALTY - New
 $48,000Active0 Acres
$48,000Active0 Acres1011 Patricia Drive, Papillion, NE 68046
MLS# 22603856Listed by: NEBRASKA REALTY

