11417 S 120 Avenue, Papillion, NE 68046
Local realty services provided by:Better Homes and Gardens Real Estate The Good Life Group
11417 S 120 Avenue,Papillion, NE 68046
$845,000
- 4 Beds
- 3 Baths
- 4,253 sq. ft.
- Single family
- Active
Listed by: amy schinco
Office: bhhs ambassador real estate
MLS#:22322290
Source:NE_OABR
Price summary
- Price:$845,000
- Price per sq. ft.:$198.68
- Monthly HOA dues:$54.17
About this home
Great Ashbury Farm location. Close to Werner Park to catch a game or jump on the interstate. Watch the kids walk to the new elementary school from the covered deck! Don't have to wait to build that pool we have one and its wonderful!. This is a great walkout ranch floorplan with laundry on each level. The covered deck in the back has views for miles. A beautiful kitchen with its own cozy fireplace. Hardwoods through most of the main level. Great basement bar and additional finished pool table party room. 3 car heated side load garage with water available. Jeck & Co Builder. All appliances stay which includes main floor and basement washer and dryer. Pool table stays also. No waiting to build or complete landscape, this is ready to go. Flexible close. OPEN HOUSE this Sunday, July 30th 3-5pm. Come see us!!
Contact an agent
Home facts
- Year built:2017
- Listing ID #:22322290
- Added:815 day(s) ago
- Updated:November 22, 2023 at 07:00 PM
Rooms and interior
- Bedrooms:4
- Total bathrooms:3
- Living area:4,253 sq. ft.
Heating and cooling
- Cooling:Central Air, Whole House Fan
- Heating:Electric, Forced Air
Structure and exterior
- Roof:Composition
- Year built:2017
- Building area:4,253 sq. ft.
- Lot area:0.37 Acres
Schools
- High school:Papillion-La Vista South
- Middle school:Liberty
- Elementary school:Ashbury
Utilities
- Water:Public
- Sewer:Public Sewer
Finances and disclosures
- Price:$845,000
- Price per sq. ft.:$198.68
New listings near 11417 S 120 Avenue
- New
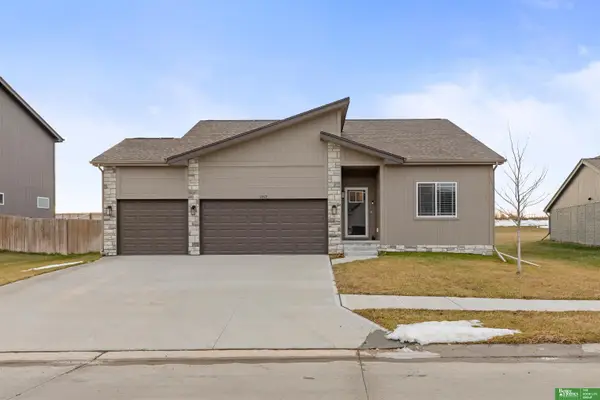 Listed by BHGRE$417,500Active4 beds 3 baths2,661 sq. ft.
Listed by BHGRE$417,500Active4 beds 3 baths2,661 sq. ft.13512 S 55 Street, Papillion, NE 68133
MLS# 22535188Listed by: BETTER HOMES AND GARDENS R.E. - New
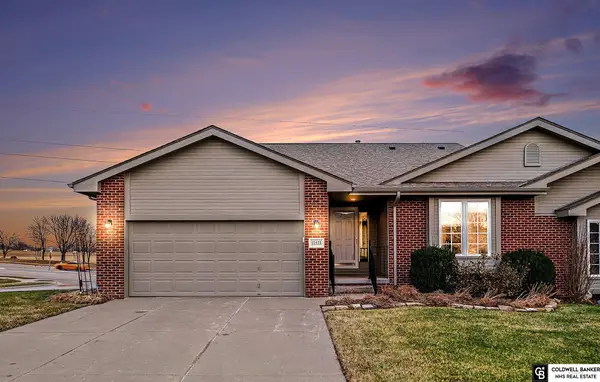 $300,000Active2 beds 2 baths1,358 sq. ft.
$300,000Active2 beds 2 baths1,358 sq. ft.11533 Lakeview Drive, Papillion, NE 68046
MLS# 22535141Listed by: COLDWELL BANKER NHS RE 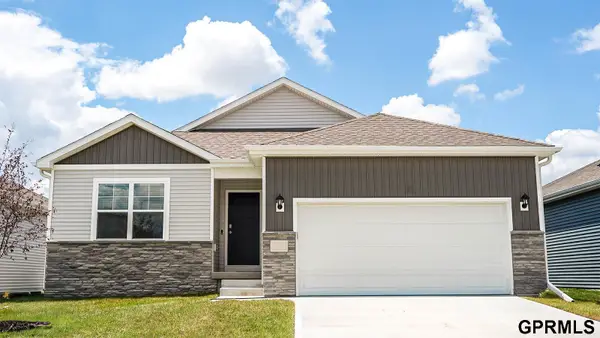 $359,990Pending3 beds 3 baths1,498 sq. ft.
$359,990Pending3 beds 3 baths1,498 sq. ft.12921 S 65th Street, Papillion, NE 68157
MLS# 22535052Listed by: DRH REALTY NEBRASKA LLC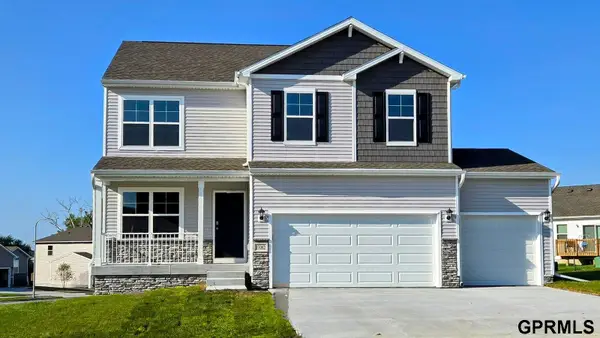 $439,990Pending5 beds 4 baths2,556 sq. ft.
$439,990Pending5 beds 4 baths2,556 sq. ft.12906 S 65th Street, Papillion, NE 68157
MLS# 22535053Listed by: DRH REALTY NEBRASKA LLC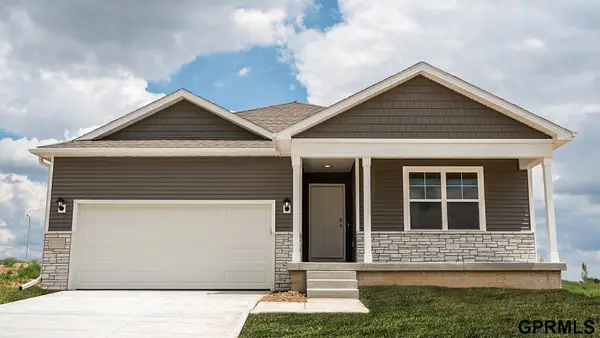 $409,990Pending4 beds 3 baths2,511 sq. ft.
$409,990Pending4 beds 3 baths2,511 sq. ft.13010 S 66th Avenue, Papillion, NE 68157
MLS# 22535054Listed by: DRH REALTY NEBRASKA LLC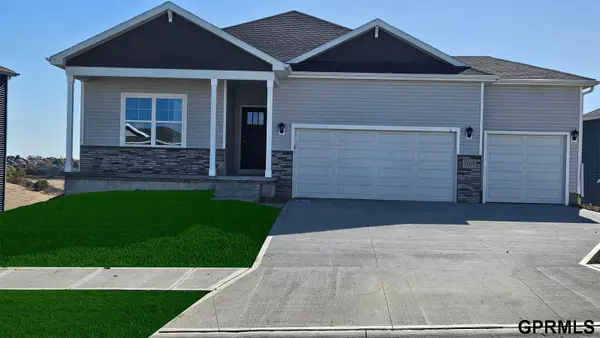 $436,990Pending4 beds 3 baths2,511 sq. ft.
$436,990Pending4 beds 3 baths2,511 sq. ft.9111 Alexandra Road, Papillion, NE 68157
MLS# 22535055Listed by: DRH REALTY NEBRASKA LLC- New
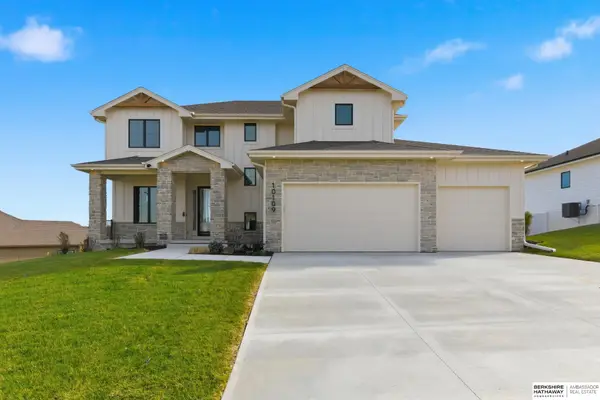 $838,500Active5 beds 5 baths4,143 sq. ft.
$838,500Active5 beds 5 baths4,143 sq. ft.12610 S 79th Street, Papillion, NE 68046
MLS# 22535020Listed by: BHHS AMBASSADOR REAL ESTATE - New
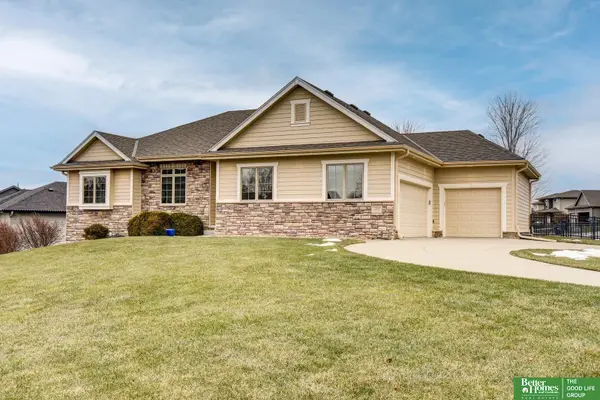 Listed by BHGRE$589,900Active5 beds 3 baths3,132 sq. ft.
Listed by BHGRE$589,900Active5 beds 3 baths3,132 sq. ft.12647 S 80 Street, Papillion, NE 68046
MLS# 22534962Listed by: BETTER HOMES AND GARDENS R.E. 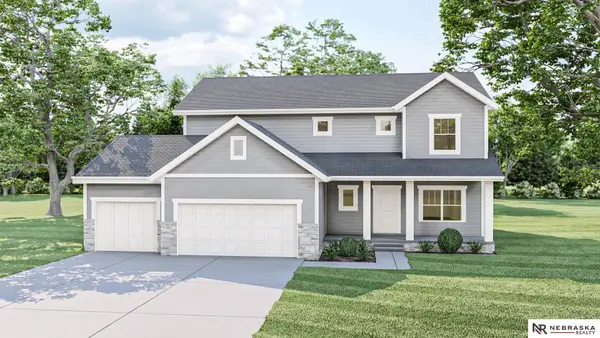 $495,650Pending5 beds 4 baths3,346 sq. ft.
$495,650Pending5 beds 4 baths3,346 sq. ft.12351 S 86th Street, Papillion, NE 68046
MLS# 22534948Listed by: NEBRASKA REALTY- New
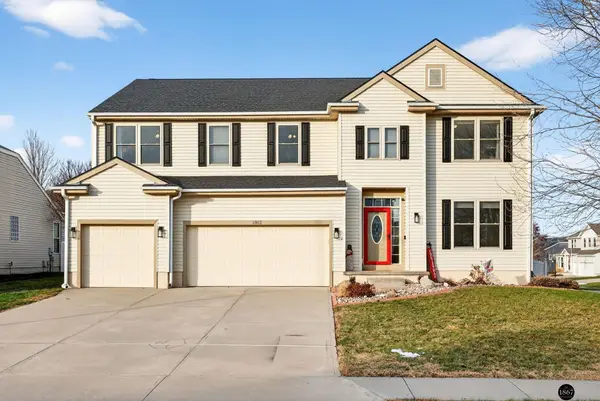 $467,000Active4 beds 3 baths3,470 sq. ft.
$467,000Active4 beds 3 baths3,470 sq. ft.1802 Fox Run Drive, Papillion, NE 68046
MLS# 22534925Listed by: THE 1867 COLLECTIVE
