11435 S 123rd Avenue, Papillion, NE 68046
Local realty services provided by:Better Homes and Gardens Real Estate The Good Life Group
11435 S 123rd Avenue,Papillion, NE 68046
$975,000
- 4 Beds
- 5 Baths
- 5,005 sq. ft.
- Single family
- Active
Listed by: melissa hovendick
Office: np dodge re sales inc 86dodge
MLS#:22531746
Source:NE_OABR
Price summary
- Price:$975,000
- Price per sq. ft.:$194.81
- Monthly HOA dues:$33.33
About this home
Ashbury Farm — Papillion’s most prestigious neighborhood! Custom 1.5-story w/ 4 bd + office & exercise rm, 5 bath, 5,000+ SF. Main-floor primary suite w/ spa-like bath, built-in safe & custom cabinetry. Grand great rm w/ 20’ coffered ceilings & stone fireplace. Gourmet kitchen w/ large island, wine fridge & walk-in pantry. Upstairs: 3 bd all w/ private baths & walk-in closets. Lower level made for entertaining — bar, pool/game rm or optional 5th bd, 3/4 bath & exercise rm. Outdoor living w/ covered patio, fireplace, custom firepit & landscaped fenced corner lot. Oversized 3-car garage. Unmatched value — better in person, a must-see!
Contact an agent
Home facts
- Year built:2017
- Listing ID #:22531746
- Added:92 day(s) ago
- Updated:January 17, 2026 at 04:56 PM
Rooms and interior
- Bedrooms:4
- Total bathrooms:5
- Full bathrooms:2
- Half bathrooms:1
- Living area:5,005 sq. ft.
Heating and cooling
- Cooling:Central Air, Zoned
- Heating:Forced Air, Zoned
Structure and exterior
- Roof:Composition
- Year built:2017
- Building area:5,005 sq. ft.
- Lot area:0.44 Acres
Schools
- High school:Papillion-La Vista South
- Middle school:Liberty
- Elementary school:Ashbury
Utilities
- Water:Public
- Sewer:Public Sewer
Finances and disclosures
- Price:$975,000
- Price per sq. ft.:$194.81
- Tax amount:$17,933 (2025)
New listings near 11435 S 123rd Avenue
- New
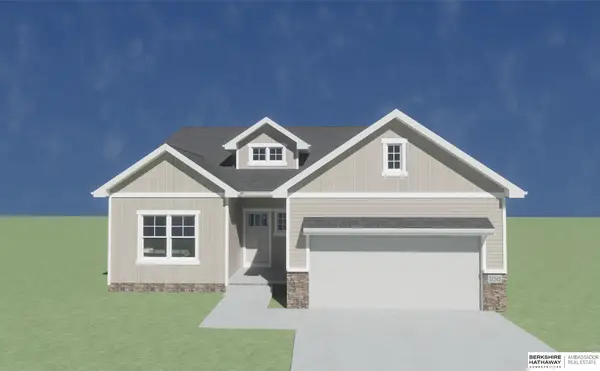 $407,855Active4 beds 3 baths2,733 sq. ft.
$407,855Active4 beds 3 baths2,733 sq. ft.10909 Pintail Drive, Papillion, NE 68046
MLS# 22601784Listed by: BHHS AMBASSADOR REAL ESTATE - New
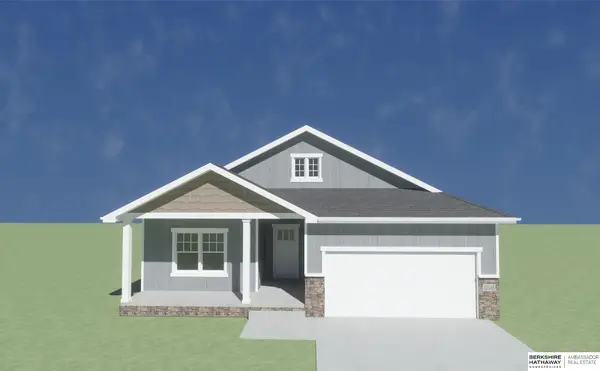 $432,765Active4 beds 3 baths3,162 sq. ft.
$432,765Active4 beds 3 baths3,162 sq. ft.10905 Pintail Drive, Papillion, NE 68046
MLS# 22601787Listed by: BHHS AMBASSADOR REAL ESTATE - New
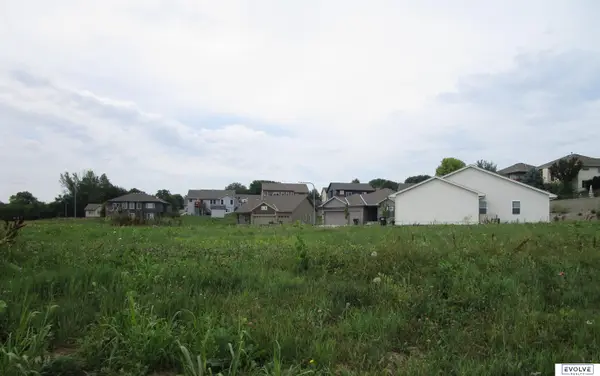 $45,000Active0.16 Acres
$45,000Active0.16 Acres913 Gayle Street, Papillion, NE 68046
MLS# 22601789Listed by: EVOLVE REALTY - New
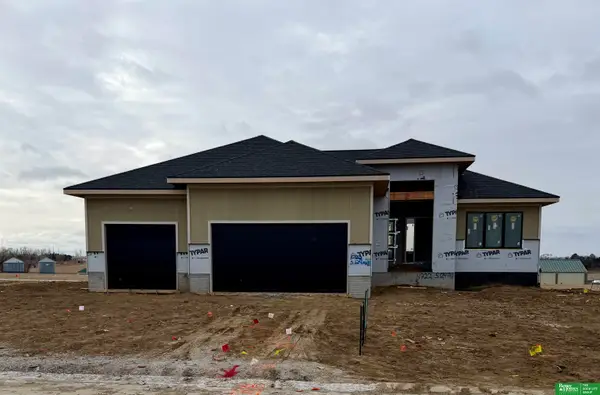 Listed by BHGRE$599,900Active5 beds 3 baths3,372 sq. ft.
Listed by BHGRE$599,900Active5 beds 3 baths3,372 sq. ft.11722 S 124th Avenue, Papillion, NE 68046
MLS# 22601742Listed by: BETTER HOMES AND GARDENS R.E. - Open Sat, 12:30 to 2:30pmNew
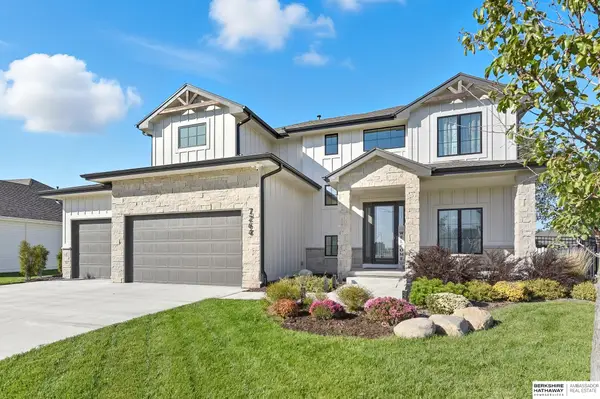 $797,000Active5 beds 4 baths3,814 sq. ft.
$797,000Active5 beds 4 baths3,814 sq. ft.7264 Von Street, Papillion, NE 68046
MLS# 22601712Listed by: BHHS AMBASSADOR REAL ESTATE - New
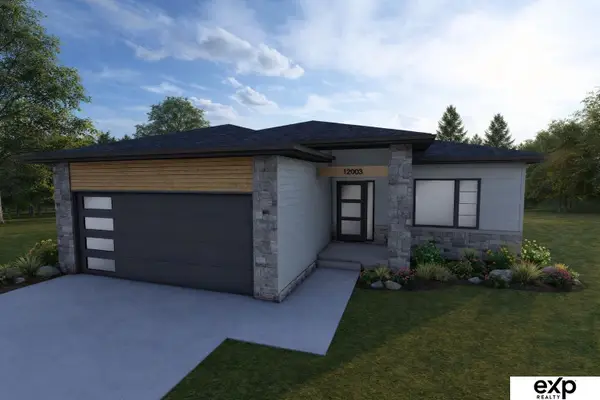 $468,000Active3 beds 3 baths2,201 sq. ft.
$468,000Active3 beds 3 baths2,201 sq. ft.12003 S 114th Avenue, Papillion, NE 68046
MLS# 22601690Listed by: EXP REALTY LLC - New
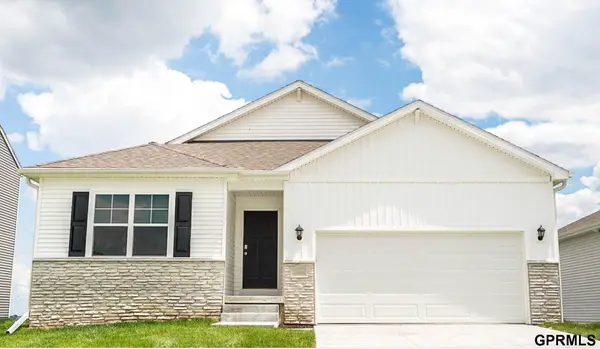 $391,990Active4 beds 3 baths2,511 sq. ft.
$391,990Active4 beds 3 baths2,511 sq. ft.12914 S 65th Street, Papillion, NE 68133
MLS# 22601685Listed by: DRH REALTY NEBRASKA LLC - Open Sat, 11am to 12:30pmNew
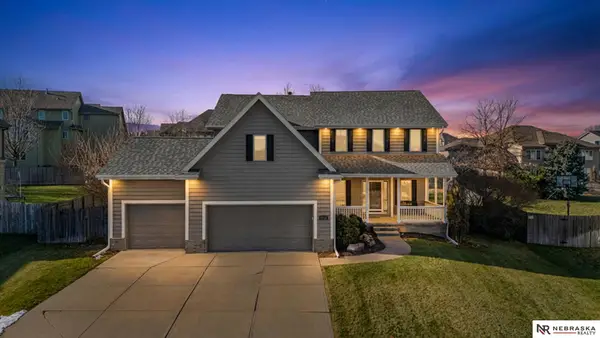 $499,500Active6 beds 4 baths3,912 sq. ft.
$499,500Active6 beds 4 baths3,912 sq. ft.2240 Crystal Creek Drive, Papillion, NE 68046
MLS# 22601662Listed by: NEBRASKA REALTY - Open Sat, 10 to 11:30amNew
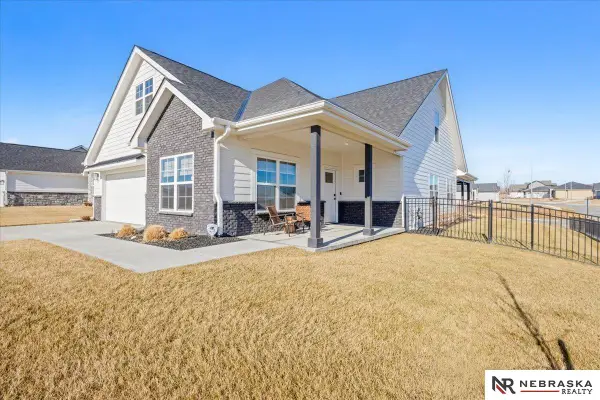 $500,000Active3 beds 3 baths3,081 sq. ft.
$500,000Active3 beds 3 baths3,081 sq. ft.12352 Horizon St., Papillion, NE 68046
MLS# 22601615Listed by: NEBRASKA REALTY - New
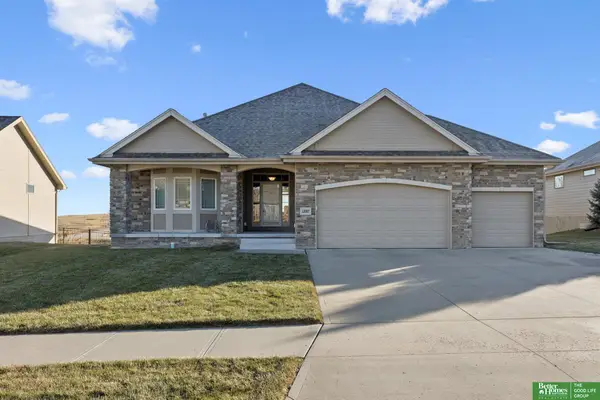 Listed by BHGRE$625,000Active4 beds 3 baths3,459 sq. ft.
Listed by BHGRE$625,000Active4 beds 3 baths3,459 sq. ft.12007 Pintail Drive, Papillion, NE 68046
MLS# 22601608Listed by: BETTER HOMES AND GARDENS R.E.
