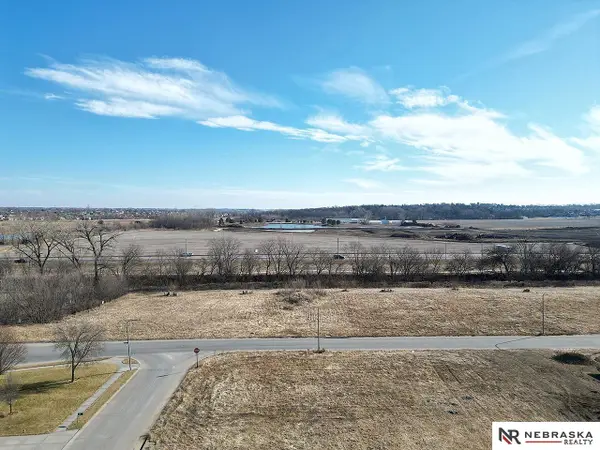11505 S 116th Street, Papillion, NE 68046
Local realty services provided by:Better Homes and Gardens Real Estate The Good Life Group
11505 S 116th Street,Papillion, NE 68046
$695,000
- 5 Beds
- 3 Baths
- 2,920 sq. ft.
- Single family
- Active
Listed by: betty griffin, mitch griffin
Office: nebraska realty
MLS#:22513713
Source:NE_OABR
Price summary
- Price:$695,000
- Price per sq. ft.:$238.01
- Monthly HOA dues:$16.67
About this home
Spectacular 2 Sty home built with a true front load 4 car garage. Front faces West. Enjoy the level backyard from the large 26 X 14 patio partially covered w/ 14 X 12 roof, open kitchen & F.R. w/ lot of Anderson windows, Hidden WI pantry, wall oven & micro and gas range/oven. The 1st Flr bdrm is perfect for a guest room w/ access to soaking tub, large WI shower w/ 2 shower heads, & 2 vanities. Hi Density Blown-In-Insulation in sidewalls, R-50 Attic Insw, +. 95% gas furnace, Ext, walls have Zip system & Hardie Board siding, Storm shelter in basement. wainscoting on staircase, Bev bar in drop zone, zoned HVAC & more! Oversized lot.
Contact an agent
Home facts
- Year built:2025
- Listing ID #:22513713
- Added:266 day(s) ago
- Updated:February 10, 2026 at 04:06 PM
Rooms and interior
- Bedrooms:5
- Total bathrooms:3
- Full bathrooms:2
- Living area:2,920 sq. ft.
Heating and cooling
- Cooling:Central Air, Zoned
- Heating:Forced Air, Zoned
Structure and exterior
- Roof:Composition
- Year built:2025
- Building area:2,920 sq. ft.
- Lot area:0.33 Acres
Schools
- High school:Papillion-La Vista South
- Middle school:Liberty
- Elementary school:Ashbury
Utilities
- Water:Public
- Sewer:Public Sewer
Finances and disclosures
- Price:$695,000
- Price per sq. ft.:$238.01
- Tax amount:$879 (2024)
New listings near 11505 S 116th Street
- New
 $48,000Active0 Acres
$48,000Active0 Acres1107 Patricia Drive, Papillion, NE 68046
MLS# 22603923Listed by: NEBRASKA REALTY - New
 $48,000Active0 Acres
$48,000Active0 Acres1103 Patricia Drive, Papillion, NE 68046
MLS# 22603868Listed by: NEBRASKA REALTY - Open Sat, 11am to 1pmNew
 Listed by BHGRE$350,000Active3 beds 3 baths2,241 sq. ft.
Listed by BHGRE$350,000Active3 beds 3 baths2,241 sq. ft.902 Iron Road, Papillion, NE 68046
MLS# 22603869Listed by: BETTER HOMES AND GARDENS R.E. - New
 $48,000Active0 Acres
$48,000Active0 Acres1001 Patricia Drive, Papillion, NE 68046
MLS# 22603850Listed by: NEBRASKA REALTY - New
 $48,000Active0 Acres
$48,000Active0 Acres1003 Patricia Drive, Papillion, NE 68046
MLS# 22603852Listed by: NEBRASKA REALTY - New
 $48,000Active0 Acres
$48,000Active0 Acres1005 Patricia Drive, Papillion, NE 68046
MLS# 22603853Listed by: NEBRASKA REALTY - New
 $48,000Active0 Acres
$48,000Active0 Acres1007 Patricia Drive, Papillion, NE 68046
MLS# 22603854Listed by: NEBRASKA REALTY - New
 $48,000Active0 Acres
$48,000Active0 Acres1009 Patricia Drive, Papillion, NE 68046
MLS# 22603855Listed by: NEBRASKA REALTY - New
 $48,000Active0 Acres
$48,000Active0 Acres1011 Patricia Drive, Papillion, NE 68046
MLS# 22603856Listed by: NEBRASKA REALTY - New
 $539,000Active3 beds 3 baths2,972 sq. ft.
$539,000Active3 beds 3 baths2,972 sq. ft.1226 Cork Drive, Papillion, NE 68046
MLS# 22603857Listed by: BHHS AMBASSADOR REAL ESTATE

