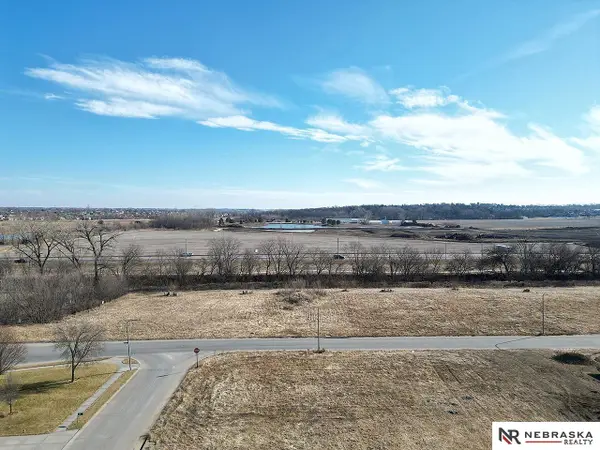11510 S 114th Avenue, Papillion, NE 68046
Local realty services provided by:Better Homes and Gardens Real Estate The Good Life Group
11510 S 114th Avenue,Papillion, NE 68046
$693,825
- 4 Beds
- 3 Baths
- 3,107 sq. ft.
- Single family
- Active
Listed by: mark ciochon
Office: bhhs ambassador real estate
MLS#:22325979
Source:NE_OABR
Price summary
- Price:$693,825
- Price per sq. ft.:$223.31
- Monthly HOA dues:$20.83
About this home
Model Home Not For Sale - What's not to love in one of Woodland's popular ranch floor plans? Complete with vaulted ceilings, walk in closet, brick gas fireplace. Enjoy the view through large windows, and stretch out underneath 10 foot ceilings in the main floor. Large quartz kitchen island, cabinets to ceiling, and walk in pantry. Floorplan incorporates lots of natural light, and laundry conveniently connected to closet. Walk out level with 2 more bedrooms sharing Jack and Jill bath. Lower level is great for company with a 2nd fireplace in the lower level rec room and large bar. Also comes with a covered patio over a maintenance free deck. Come see it yourself! (Some options shown not included price)
Contact an agent
Home facts
- Year built:2020
- Listing ID #:22325979
- Added:832 day(s) ago
- Updated:December 21, 2023 at 05:19 PM
Rooms and interior
- Bedrooms:4
- Total bathrooms:3
- Full bathrooms:1
- Living area:3,107 sq. ft.
Heating and cooling
- Cooling:Central Air
- Heating:Forced Air, Gas
Structure and exterior
- Roof:Composition
- Year built:2020
- Building area:3,107 sq. ft.
- Lot area:0.3 Acres
Schools
- High school:Papillion-La Vista South
- Middle school:Liberty
- Elementary school:Anderson Grove
Utilities
- Water:Public
- Sewer:Public Sewer
Finances and disclosures
- Price:$693,825
- Price per sq. ft.:$223.31
New listings near 11510 S 114th Avenue
- New
 $48,000Active0 Acres
$48,000Active0 Acres1107 Patricia Drive, Papillion, NE 68046
MLS# 22603923Listed by: NEBRASKA REALTY - New
 $48,000Active0 Acres
$48,000Active0 Acres1103 Patricia Drive, Papillion, NE 68046
MLS# 22603868Listed by: NEBRASKA REALTY - Open Sat, 11am to 1pmNew
 Listed by BHGRE$350,000Active3 beds 3 baths2,241 sq. ft.
Listed by BHGRE$350,000Active3 beds 3 baths2,241 sq. ft.902 Iron Road, Papillion, NE 68046
MLS# 22603869Listed by: BETTER HOMES AND GARDENS R.E. - New
 $48,000Active0 Acres
$48,000Active0 Acres1001 Patricia Drive, Papillion, NE 68046
MLS# 22603850Listed by: NEBRASKA REALTY - New
 $48,000Active0 Acres
$48,000Active0 Acres1003 Patricia Drive, Papillion, NE 68046
MLS# 22603852Listed by: NEBRASKA REALTY - New
 $48,000Active0 Acres
$48,000Active0 Acres1005 Patricia Drive, Papillion, NE 68046
MLS# 22603853Listed by: NEBRASKA REALTY - New
 $48,000Active0 Acres
$48,000Active0 Acres1007 Patricia Drive, Papillion, NE 68046
MLS# 22603854Listed by: NEBRASKA REALTY - New
 $48,000Active0 Acres
$48,000Active0 Acres1009 Patricia Drive, Papillion, NE 68046
MLS# 22603855Listed by: NEBRASKA REALTY - New
 $48,000Active0 Acres
$48,000Active0 Acres1011 Patricia Drive, Papillion, NE 68046
MLS# 22603856Listed by: NEBRASKA REALTY - New
 $539,000Active3 beds 3 baths2,972 sq. ft.
$539,000Active3 beds 3 baths2,972 sq. ft.1226 Cork Drive, Papillion, NE 68046
MLS# 22603857Listed by: BHHS AMBASSADOR REAL ESTATE

