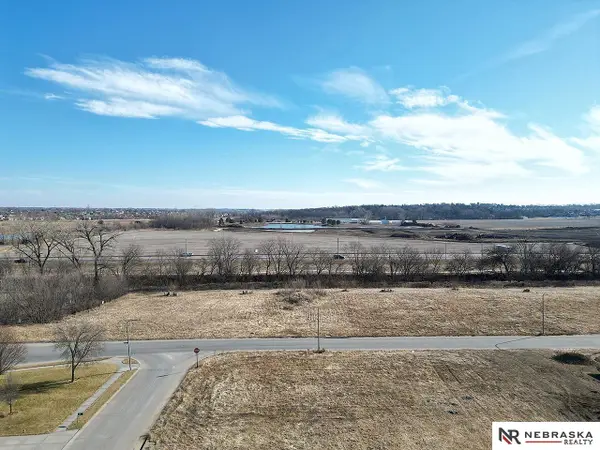11513 S 116 Street, Papillion, NE 68133
Local realty services provided by:Better Homes and Gardens Real Estate The Good Life Group
11513 S 116 Street,Papillion, NE 68133
$531,640
- 4 Beds
- 4 Baths
- 2,505 sq. ft.
- Single family
- Active
Listed by: tasha moss
Office: real broker ne, llc.
MLS#:22603456
Source:NE_OABR
Price summary
- Price:$531,640
- Price per sq. ft.:$212.23
- Monthly HOA dues:$20.83
About this home
Now complete! Welcome to the Halstead A-XL, the ultimate 2-story plan that takes the best features of all Halstead designs and combines them into one spectacular home! From the moment you step into the soaring 2-story entry, you’ll be captivated by the thoughtful layout and stunning details. The upgraded exterior elevation is just the beginning. Inside, enjoy custom cabinets throughout, a super-convenient back office, and a spacious 2nd-floor laundry room. Every bedroom features a walk-in closet, and with 3 baths upstairs, there’s plenty of space for everyone. The master suite is a true retreat, boasting a luxurious bath and a wraparound master closet that’s as functional as it is fabulous. This home truly redefines comfort and style don’t miss it!
Contact an agent
Home facts
- Year built:2024
- Listing ID #:22603456
- Added:397 day(s) ago
- Updated:February 10, 2026 at 11:17 AM
Rooms and interior
- Bedrooms:4
- Total bathrooms:4
- Full bathrooms:1
- Half bathrooms:1
- Living area:2,505 sq. ft.
Heating and cooling
- Cooling:Central Air
- Heating:Forced Air
Structure and exterior
- Year built:2024
- Building area:2,505 sq. ft.
- Lot area:0.34 Acres
Schools
- High school:Papillion-La Vista South
- Middle school:Liberty
- Elementary school:Ashbury
Utilities
- Water:Public
- Sewer:Public Sewer
Finances and disclosures
- Price:$531,640
- Price per sq. ft.:$212.23
- Tax amount:$764 (2024)
New listings near 11513 S 116 Street
- New
 $48,000Active0 Acres
$48,000Active0 Acres1107 Patricia Drive, Papillion, NE 68046
MLS# 22603923Listed by: NEBRASKA REALTY - New
 $48,000Active0 Acres
$48,000Active0 Acres1103 Patricia Drive, Papillion, NE 68046
MLS# 22603868Listed by: NEBRASKA REALTY - Open Sat, 11am to 1pmNew
 Listed by BHGRE$350,000Active3 beds 3 baths2,241 sq. ft.
Listed by BHGRE$350,000Active3 beds 3 baths2,241 sq. ft.902 Iron Road, Papillion, NE 68046
MLS# 22603869Listed by: BETTER HOMES AND GARDENS R.E. - New
 $48,000Active0 Acres
$48,000Active0 Acres1001 Patricia Drive, Papillion, NE 68046
MLS# 22603850Listed by: NEBRASKA REALTY - New
 $48,000Active0 Acres
$48,000Active0 Acres1003 Patricia Drive, Papillion, NE 68046
MLS# 22603852Listed by: NEBRASKA REALTY - New
 $48,000Active0 Acres
$48,000Active0 Acres1005 Patricia Drive, Papillion, NE 68046
MLS# 22603853Listed by: NEBRASKA REALTY - New
 $48,000Active0 Acres
$48,000Active0 Acres1007 Patricia Drive, Papillion, NE 68046
MLS# 22603854Listed by: NEBRASKA REALTY - New
 $48,000Active0 Acres
$48,000Active0 Acres1009 Patricia Drive, Papillion, NE 68046
MLS# 22603855Listed by: NEBRASKA REALTY - New
 $48,000Active0 Acres
$48,000Active0 Acres1011 Patricia Drive, Papillion, NE 68046
MLS# 22603856Listed by: NEBRASKA REALTY - New
 $539,000Active3 beds 3 baths2,972 sq. ft.
$539,000Active3 beds 3 baths2,972 sq. ft.1226 Cork Drive, Papillion, NE 68046
MLS# 22603857Listed by: BHHS AMBASSADOR REAL ESTATE

