11613 S 116th Street, Papillion, NE 68046
Local realty services provided by:Better Homes and Gardens Real Estate The Good Life Group
11613 S 116th Street,Papillion, NE 68046
$625,000
- 5 Beds
- 3 Baths
- 3,355 sq. ft.
- Single family
- Active
Upcoming open houses
- Sat, Dec 1312:00 pm - 01:30 pm
Listed by: brittney mcallister
Office: realty one group sterling
MLS#:22530962
Source:NE_OABR
Price summary
- Price:$625,000
- Price per sq. ft.:$186.29
- Monthly HOA dues:$16.67
About this home
**OPEN HOUSE SAT 12/13 -- 12-1:30 PM** WOW! This beautifully upgraded home is anything but "builder-grade." From the moment you arrive on the large, corner lot w/ its fully fenced yard & a covered patio perfect for relaxing or entertaining, you’ll feel the difference! Once inside, you’ll see how the current owner took where the builder left off & elevated nearly everything. The main living space flows w/ intentional design: custom touches throughout, premium materials, & thoughtful finishes. You'll be instantly in love w/ the kitchen & the large, walk-in pantry! The primary bedroom is a retreat in itself. Reimagined, refreshed & unlike anything standard. Plus, an en-suite bathroom that feels spa-inspired & a closet that makes a statement, the massive walk-in complete w/ a fully installed closet system offering organization, luxury & ease. Fully finished lower level features two additional bedrooms, a massive recreation room w/ a built-in bar & entertaining area, & a huge storage room.
Contact an agent
Home facts
- Year built:2022
- Listing ID #:22530962
- Added:43 day(s) ago
- Updated:December 09, 2025 at 03:43 PM
Rooms and interior
- Bedrooms:5
- Total bathrooms:3
- Full bathrooms:1
- Living area:3,355 sq. ft.
Heating and cooling
- Cooling:Central Air
- Heating:Forced Air
Structure and exterior
- Year built:2022
- Building area:3,355 sq. ft.
- Lot area:0.35 Acres
Schools
- High school:Papillion-La Vista South
- Middle school:Liberty
- Elementary school:Ashbury
Utilities
- Water:Public
- Sewer:Public Sewer
Finances and disclosures
- Price:$625,000
- Price per sq. ft.:$186.29
New listings near 11613 S 116th Street
- New
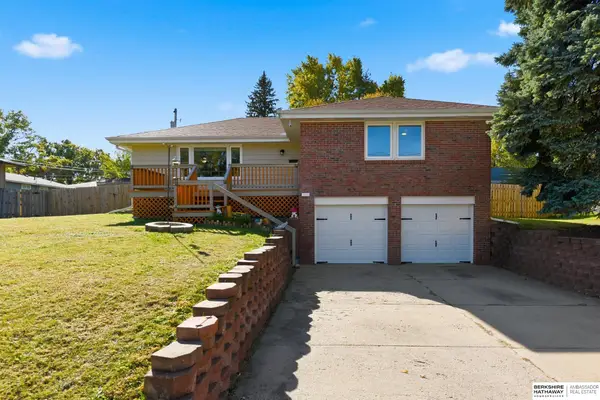 $340,000Active3 beds 2 baths2,356 sq. ft.
$340,000Active3 beds 2 baths2,356 sq. ft.509 W Perry Street, Papillion, NE 68046
MLS# 22534607Listed by: BHHS AMBASSADOR REAL ESTATE - New
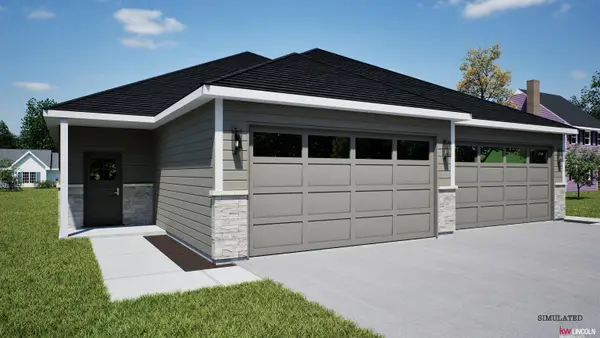 $365,000Active2 beds 3 baths1,648 sq. ft.
$365,000Active2 beds 3 baths1,648 sq. ft.11757 S 125 Street, Papillion, NE 68046
MLS# 22534555Listed by: KELLER WILLIAMS LINCOLN - New
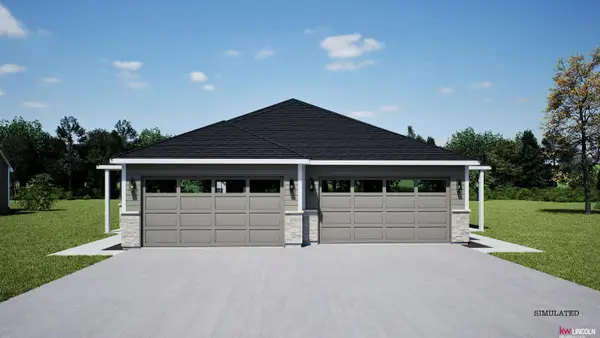 $365,000Active2 beds 3 baths1,648 sq. ft.
$365,000Active2 beds 3 baths1,648 sq. ft.11759 S 125 Street, Papillion, NE 68046
MLS# 22534556Listed by: KELLER WILLIAMS LINCOLN 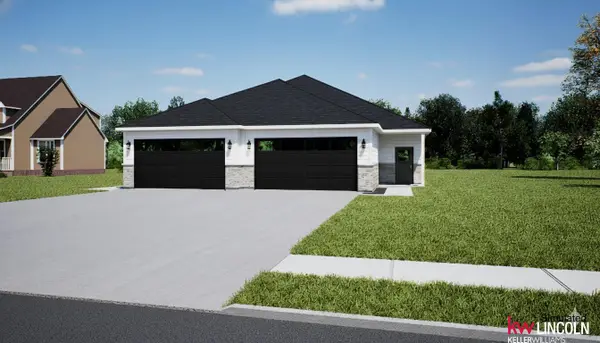 $435,000Active4 beds 3 baths3,074 sq. ft.
$435,000Active4 beds 3 baths3,074 sq. ft.11765 S 125 Street, Papillion, NE 68046
MLS# 22531716Listed by: KELLER WILLIAMS LINCOLN- New
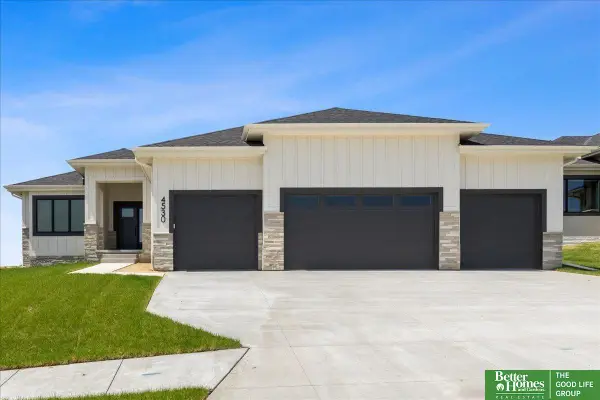 Listed by BHGRE$649,900Active5 beds 3 baths3,385 sq. ft.
Listed by BHGRE$649,900Active5 beds 3 baths3,385 sq. ft.10903 S 102nd Street, Papillion, NE 68046
MLS# 22534411Listed by: BETTER HOMES AND GARDENS R.E. - New
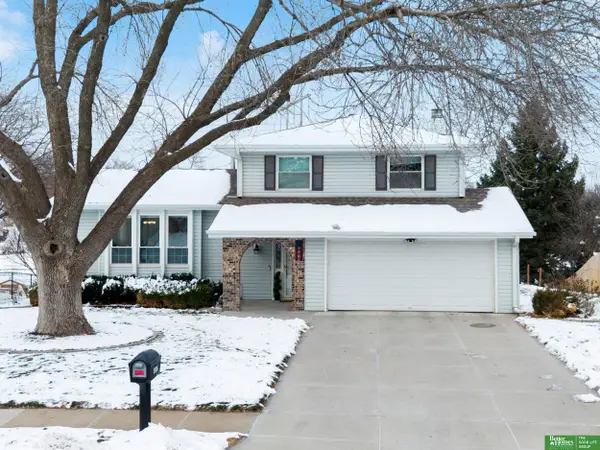 Listed by BHGRE$289,000Active3 beds 3 baths1,535 sq. ft.
Listed by BHGRE$289,000Active3 beds 3 baths1,535 sq. ft.806 Shannon Road, Papillion, NE 68046
MLS# 22534400Listed by: BETTER HOMES AND GARDENS R.E. - New
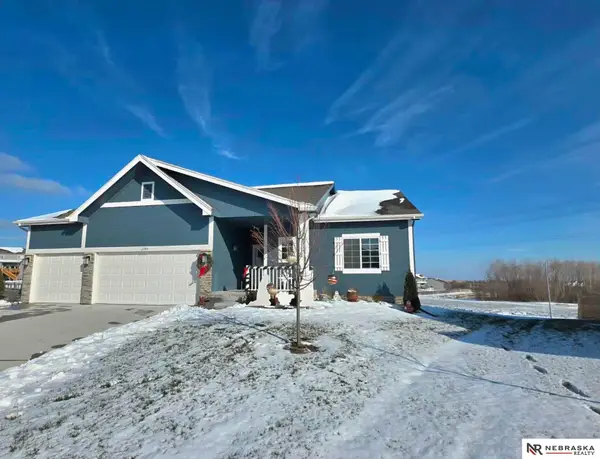 $467,900Active4 beds 3 baths2,740 sq. ft.
$467,900Active4 beds 3 baths2,740 sq. ft.11304 Horizon Circle, Papillion, NE 68046
MLS# 22534330Listed by: NEBRASKA REALTY - Open Sat, 9 to 11amNew
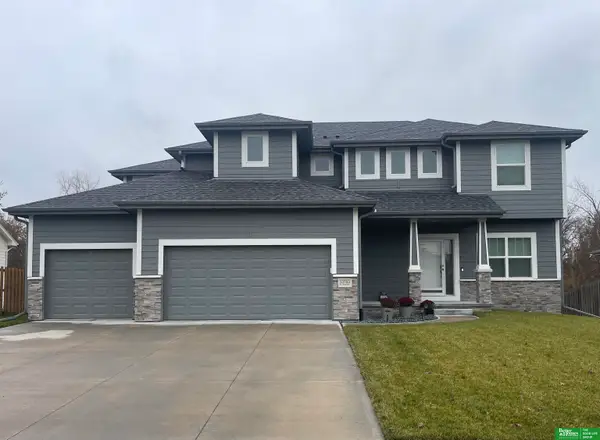 Listed by BHGRE$600,000Active6 beds 4 baths4,210 sq. ft.
Listed by BHGRE$600,000Active6 beds 4 baths4,210 sq. ft.13703 S 54 Street, Papillion, NE 68133
MLS# 22533355Listed by: BETTER HOMES AND GARDENS R.E. - New
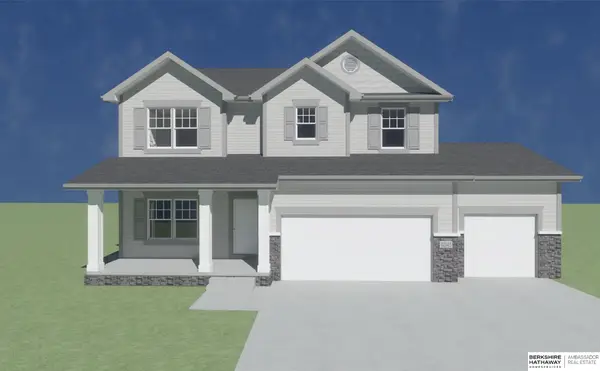 $463,815Active4 beds 3 baths2,449 sq. ft.
$463,815Active4 beds 3 baths2,449 sq. ft.10906 Superior Drive, Papillion, NE 68046
MLS# 22534155Listed by: BHHS AMBASSADOR REAL ESTATE 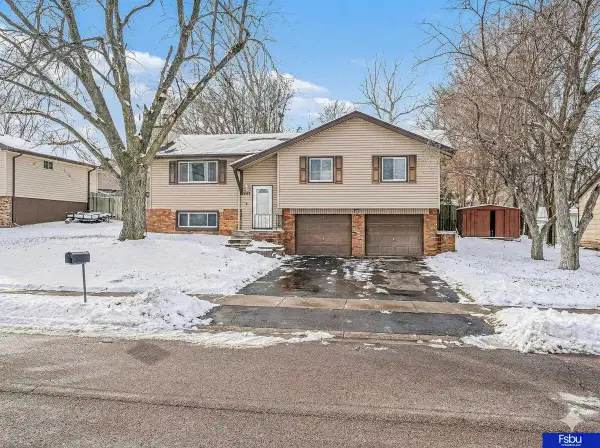 $265,000Pending3 beds 3 baths1,728 sq. ft.
$265,000Pending3 beds 3 baths1,728 sq. ft.1104 Patricia Drive, Papillion, NE 68046
MLS# 22534170Listed by: FORSALEBYUS LLC
