11655 S 125 Street, Papillion, NE 68046
Local realty services provided by:Better Homes and Gardens Real Estate The Good Life Group
11655 S 125 Street,Papillion, NE 68046
$434,999
- 4 Beds
- 3 Baths
- 2,173 sq. ft.
- Single family
- Pending
Listed by: ashley cerveny
Office: toast real estate
MLS#:22525413
Source:NE_OABR
Price summary
- Price:$434,999
- Price per sq. ft.:$200.18
- Monthly HOA dues:$77.08
About this home
Contract Pending with home sale contingency. Previous Model home now For Sale & Move-In Ready! The Chambers I by THI Builders. This 4-bedroom ranch plan has become one of our most popular designs, blending cathedral ceilings, open-concept living, and a stone-wrapped electric fireplace for a stunning focal point. Durable LVP flooring runs throughout the main level, paired with James Hardie board siding for lasting quality. The kitchen shines with quartz countertops (Level 2 upgrade), gas stove, tile backsplash, stainless steel appliances, and soft-close drawers. The split bedroom layout features two spacious bedrooms + full bath with tiled shower and extra built-in cabinetry on one side, while the primary suite offers a fully tiled shower, ensuite bath, and a huge walk-in closet flowing directly into the main-floor laundry and mudroom off the garage entry. The finished lower level adds a 4th bedroom, 3rd bath and large rec room!
Contact an agent
Home facts
- Year built:2025
- Listing ID #:22525413
- Added:306 day(s) ago
- Updated:January 08, 2026 at 08:34 AM
Rooms and interior
- Bedrooms:4
- Total bathrooms:3
- Full bathrooms:2
- Living area:2,173 sq. ft.
Heating and cooling
- Cooling:Central Air
- Heating:Forced Air
Structure and exterior
- Year built:2025
- Building area:2,173 sq. ft.
- Lot area:0.21 Acres
Schools
- High school:Papillion-La Vista South
- Middle school:Liberty
- Elementary school:Ashbury
Utilities
- Water:Public
- Sewer:Public Sewer
Finances and disclosures
- Price:$434,999
- Price per sq. ft.:$200.18
- Tax amount:$243 (2024)
New listings near 11655 S 125 Street
- New
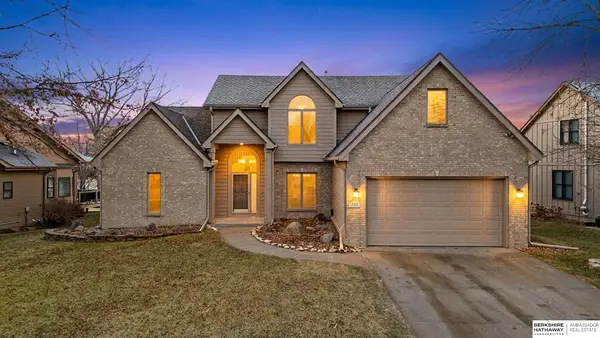 $550,000Active3 beds 3 baths2,972 sq. ft.
$550,000Active3 beds 3 baths2,972 sq. ft.1226 Cork Drive, Papillion, NE 68046
MLS# 22600747Listed by: BHHS AMBASSADOR REAL ESTATE 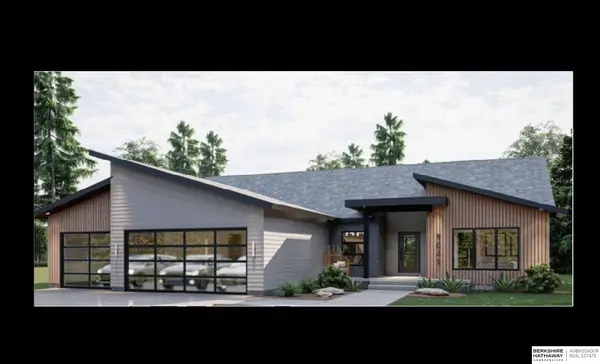 $803,856Pending4 beds 3 baths3,500 sq. ft.
$803,856Pending4 beds 3 baths3,500 sq. ft.10462 S 118th Street, Papillion, NE 68046
MLS# 22600656Listed by: BHHS AMBASSADOR REAL ESTATE- New
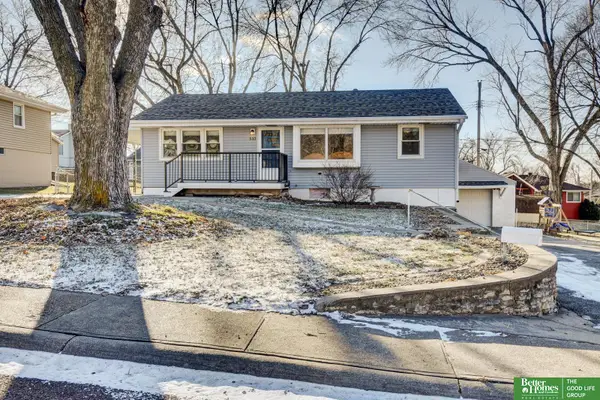 Listed by BHGRE$235,000Active3 beds 2 baths1,556 sq. ft.
Listed by BHGRE$235,000Active3 beds 2 baths1,556 sq. ft.533 Bonnie Avenue, Papillion, NE 68046
MLS# 22600605Listed by: BETTER HOMES AND GARDENS R.E. - New
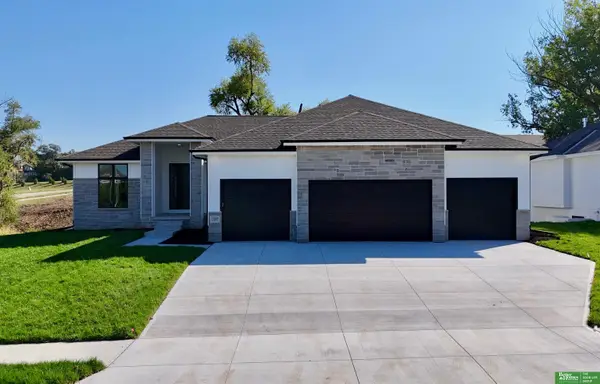 Listed by BHGRE$659,900Active6 beds 3 baths3,774 sq. ft.
Listed by BHGRE$659,900Active6 beds 3 baths3,774 sq. ft.11007 S 98th Street, Papillion, NE 68046
MLS# 22600490Listed by: BETTER HOMES AND GARDENS R.E. - Open Sun, 12:30 to 2pmNew
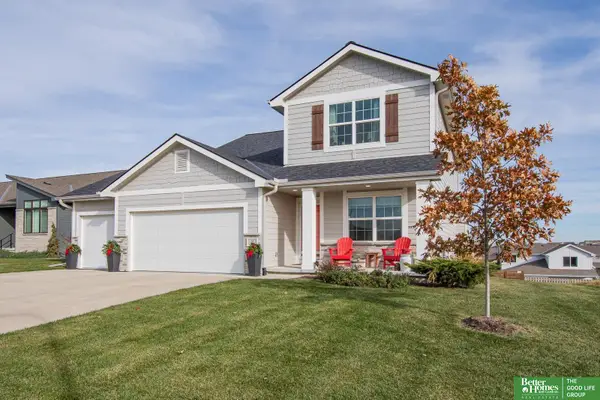 Listed by BHGRE$515,000Active4 beds 3 baths3,374 sq. ft.
Listed by BHGRE$515,000Active4 beds 3 baths3,374 sq. ft.11961 S 113 Avenue, Papillion, NE 68046
MLS# 22600495Listed by: BETTER HOMES AND GARDENS R.E. - New
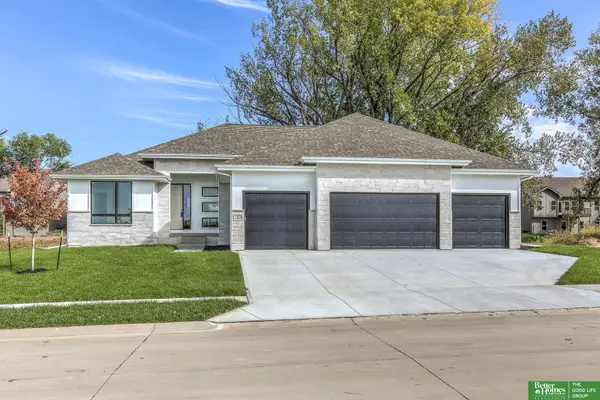 Listed by BHGRE$699,900Active6 beds 3 baths3,907 sq. ft.
Listed by BHGRE$699,900Active6 beds 3 baths3,907 sq. ft.11011 S 98th Street, Papillion, NE 68046
MLS# 22600477Listed by: BETTER HOMES AND GARDENS R.E. - New
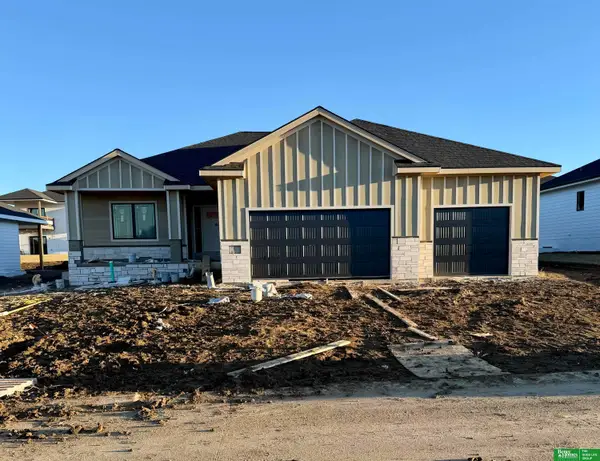 Listed by BHGRE$559,900Active5 beds 3 baths3,385 sq. ft.
Listed by BHGRE$559,900Active5 beds 3 baths3,385 sq. ft.12379 Lake Vista Drive, Papillion, NE 68046
MLS# 22600479Listed by: BETTER HOMES AND GARDENS R.E. - New
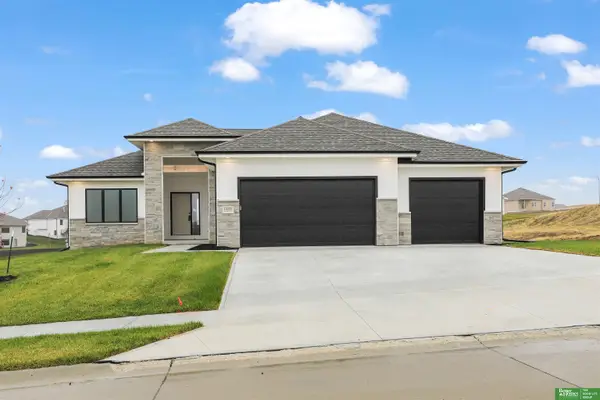 Listed by BHGRE$629,900Active5 beds 3 baths3,371 sq. ft.
Listed by BHGRE$629,900Active5 beds 3 baths3,371 sq. ft.10023 Prospect Street, Papillion, NE 68046
MLS# 22600481Listed by: BETTER HOMES AND GARDENS R.E. - New
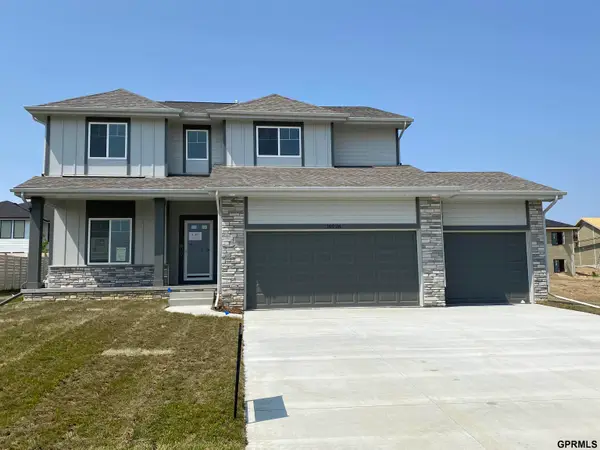 $535,000Active4 beds 3 baths2,600 sq. ft.
$535,000Active4 beds 3 baths2,600 sq. ft.10926 Hardwood Drive, Papillion, NE 68046
MLS# 22600378Listed by: REGENCY HOMES - New
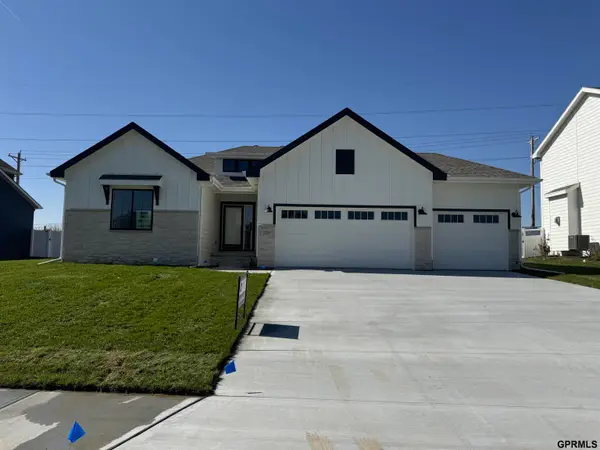 $479,900Active3 beds 2 baths1,698 sq. ft.
$479,900Active3 beds 2 baths1,698 sq. ft.12006 S 113 Avenue Circle, Papillion, NE 68046
MLS# 22600387Listed by: REGENCY HOMES
