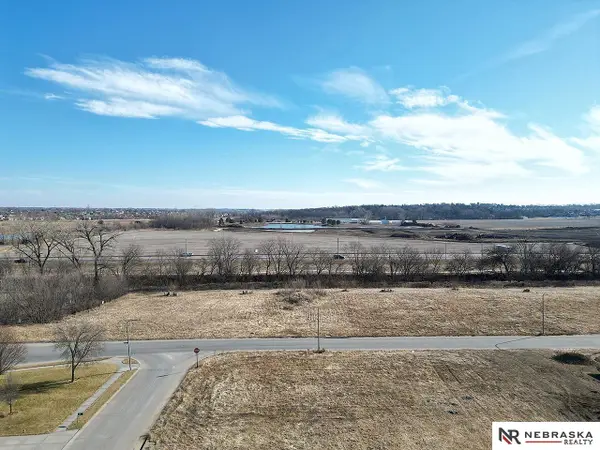11706 Port Royal Drive, Papillion, NE 68046
Local realty services provided by:Better Homes and Gardens Real Estate The Good Life Group
11706 Port Royal Drive,Papillion, NE 68046
$635,000
- 4 Beds
- 3 Baths
- 3,369 sq. ft.
- Single family
- Active
Listed by:
- Becky Miralles(402) 708 - 6606Better Homes and Gardens Real Estate The Good Life Group
- Amanda Taylor(402) 618 - 3958Better Homes and Gardens Real Estate The Good Life Group
MLS#:22327028
Source:NE_OABR
Price summary
- Price:$635,000
- Price per sq. ft.:$188.48
- Monthly HOA dues:$56.25
About this home
Have you seen this inviting, open, ranch home yet?! This Papillion stunner has 4 beds, 3 baths, massive office with built-in cabinetry and a fully finished basement with wet bar! Quality construction with 2'x6' exterior walls, features include hickory hardwood floors, gas fireplace, double sliding patio doors, gourmet kitchen with slab granite countertops, soft close cabinets by CKF, gas range, stainless steel appliances and pantry. Large primary suite with luxury bath with one of a kind walk in closet! Front Yard Landscaping, 11'x18' patio & oversized 3 car garage. Call to set up your private tour today!
Contact an agent
Home facts
- Year built:2022
- Listing ID #:22327028
- Added:817 day(s) ago
- Updated:April 28, 2025 at 02:40 PM
Rooms and interior
- Bedrooms:4
- Total bathrooms:3
- Full bathrooms:1
- Living area:3,369 sq. ft.
Heating and cooling
- Cooling:Central Air
- Heating:Forced Air, Gas
Structure and exterior
- Year built:2022
- Building area:3,369 sq. ft.
- Lot area:0.22 Acres
Schools
- High school:Platteview
- Middle school:Platteview Central
- Elementary school:Westmont
Utilities
- Water:Public
- Sewer:Public Sewer
Finances and disclosures
- Price:$635,000
- Price per sq. ft.:$188.48
New listings near 11706 Port Royal Drive
- New
 $48,000Active0 Acres
$48,000Active0 Acres1107 Patricia Drive, Papillion, NE 68046
MLS# 22603923Listed by: NEBRASKA REALTY - New
 $48,000Active0 Acres
$48,000Active0 Acres1103 Patricia Drive, Papillion, NE 68046
MLS# 22603868Listed by: NEBRASKA REALTY - Open Sat, 11am to 1pmNew
 Listed by BHGRE$350,000Active3 beds 3 baths2,241 sq. ft.
Listed by BHGRE$350,000Active3 beds 3 baths2,241 sq. ft.902 Iron Road, Papillion, NE 68046
MLS# 22603869Listed by: BETTER HOMES AND GARDENS R.E. - New
 $48,000Active0 Acres
$48,000Active0 Acres1001 Patricia Drive, Papillion, NE 68046
MLS# 22603850Listed by: NEBRASKA REALTY - New
 $48,000Active0 Acres
$48,000Active0 Acres1003 Patricia Drive, Papillion, NE 68046
MLS# 22603852Listed by: NEBRASKA REALTY - New
 $48,000Active0 Acres
$48,000Active0 Acres1005 Patricia Drive, Papillion, NE 68046
MLS# 22603853Listed by: NEBRASKA REALTY - New
 $48,000Active0 Acres
$48,000Active0 Acres1007 Patricia Drive, Papillion, NE 68046
MLS# 22603854Listed by: NEBRASKA REALTY - New
 $48,000Active0 Acres
$48,000Active0 Acres1009 Patricia Drive, Papillion, NE 68046
MLS# 22603855Listed by: NEBRASKA REALTY - New
 $48,000Active0 Acres
$48,000Active0 Acres1011 Patricia Drive, Papillion, NE 68046
MLS# 22603856Listed by: NEBRASKA REALTY - New
 $539,000Active3 beds 3 baths2,972 sq. ft.
$539,000Active3 beds 3 baths2,972 sq. ft.1226 Cork Drive, Papillion, NE 68046
MLS# 22603857Listed by: BHHS AMBASSADOR REAL ESTATE

