11706 S 125 Street, Papillion, NE 68046
Local realty services provided by:Better Homes and Gardens Real Estate The Good Life Group
11706 S 125 Street,Papillion, NE 68046
$350,000
- 3 Beds
- 3 Baths
- 2,108 sq. ft.
- Townhouse
- Pending
Upcoming open houses
- Fri, Jan 0912:00 pm - 03:00 pm
- Sun, Jan 1112:00 pm - 02:00 pm
- Fri, Jan 1612:00 pm - 03:00 pm
- Sun, Jan 1812:00 pm - 02:00 pm
- Fri, Jan 2312:00 pm - 03:00 pm
- Sun, Jan 2512:00 pm - 02:00 pm
Listed by: ashley cerveny, maiah m. thamm
Office: toast real estate
MLS#:22532892
Source:NE_OABR
Price summary
- Price:$350,000
- Price per sq. ft.:$166.03
- Monthly HOA dues:$77.08
About this home
Open Sunday 12-2PM. Walkout Ranch Townhome by THI Builders in Papillion’s highly sought-after Ashbury Hills—a community featuring a neighborhood pool and pickleball courts! Offering 3 bedrooms, 3 baths, and a 2-car garage, this home blends modern design with the quality craftsmanship THI Builders is known for. Inside, enjoy quartz countertops, luxury vinyl plank flooring, soft-close drawers, and a stylish two-toned cabinetry package. The open-concept kitchen includes a large island with pendant lighting and GE stainless steel appliances (yes, refrigerator included!). The main floor features two bedrooms, including a spacious primary suite with a walk-in closet and convenient laundry room with built-in cabinetry and hanging rack. The finished walkout lower level adds a third bedroom, full bath, and large rec room. A sprinkler system is included. Close to top Papillion schools, Shadow Lake, and Werner Park—this home is new, modern, and priced to sell!
Contact an agent
Home facts
- Year built:2025
- Listing ID #:22532892
- Added:88 day(s) ago
- Updated:January 08, 2026 at 08:34 AM
Rooms and interior
- Bedrooms:3
- Total bathrooms:3
- Full bathrooms:2
- Living area:2,108 sq. ft.
Heating and cooling
- Cooling:Central Air
- Heating:Forced Air
Structure and exterior
- Year built:2025
- Building area:2,108 sq. ft.
- Lot area:0.13 Acres
Schools
- High school:Papillion-La Vista South
- Middle school:Liberty
- Elementary school:Ashbury
Utilities
- Water:Public
- Sewer:Public Sewer
Finances and disclosures
- Price:$350,000
- Price per sq. ft.:$166.03
- Tax amount:$243 (2024)
New listings near 11706 S 125 Street
- New
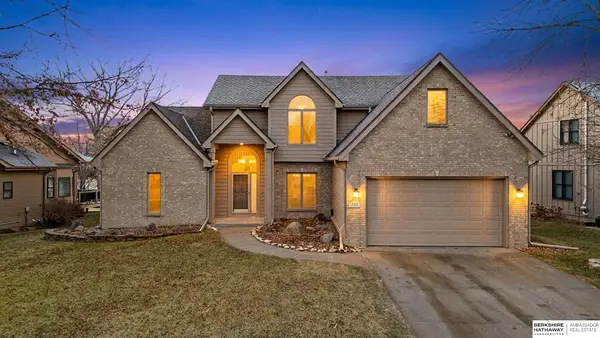 $550,000Active3 beds 3 baths2,972 sq. ft.
$550,000Active3 beds 3 baths2,972 sq. ft.1226 Cork Drive, Papillion, NE 68046
MLS# 22600747Listed by: BHHS AMBASSADOR REAL ESTATE 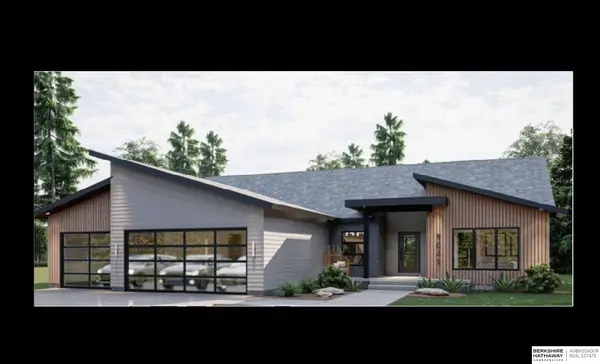 $803,856Pending4 beds 3 baths3,500 sq. ft.
$803,856Pending4 beds 3 baths3,500 sq. ft.10462 S 118th Street, Papillion, NE 68046
MLS# 22600656Listed by: BHHS AMBASSADOR REAL ESTATE- New
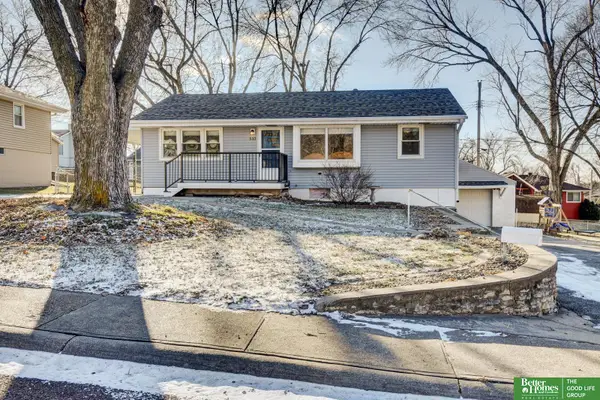 Listed by BHGRE$235,000Active3 beds 2 baths1,556 sq. ft.
Listed by BHGRE$235,000Active3 beds 2 baths1,556 sq. ft.533 Bonnie Avenue, Papillion, NE 68046
MLS# 22600605Listed by: BETTER HOMES AND GARDENS R.E. - New
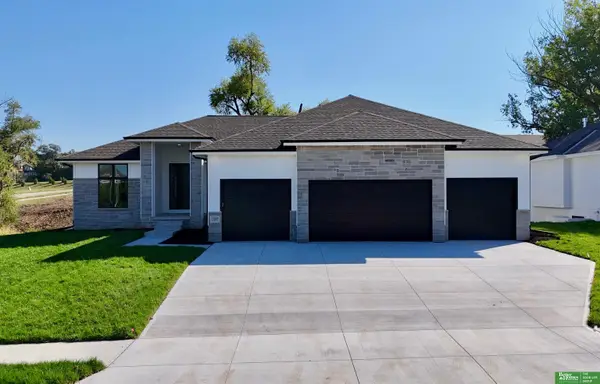 Listed by BHGRE$659,900Active6 beds 3 baths3,774 sq. ft.
Listed by BHGRE$659,900Active6 beds 3 baths3,774 sq. ft.11007 S 98th Street, Papillion, NE 68046
MLS# 22600490Listed by: BETTER HOMES AND GARDENS R.E. - Open Sun, 12:30 to 2pmNew
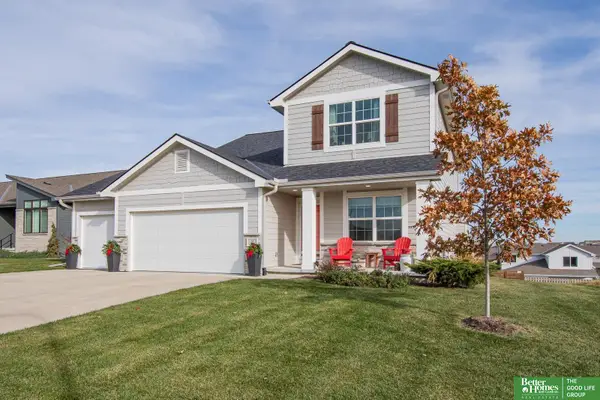 Listed by BHGRE$515,000Active4 beds 3 baths3,374 sq. ft.
Listed by BHGRE$515,000Active4 beds 3 baths3,374 sq. ft.11961 S 113 Avenue, Papillion, NE 68046
MLS# 22600495Listed by: BETTER HOMES AND GARDENS R.E. - New
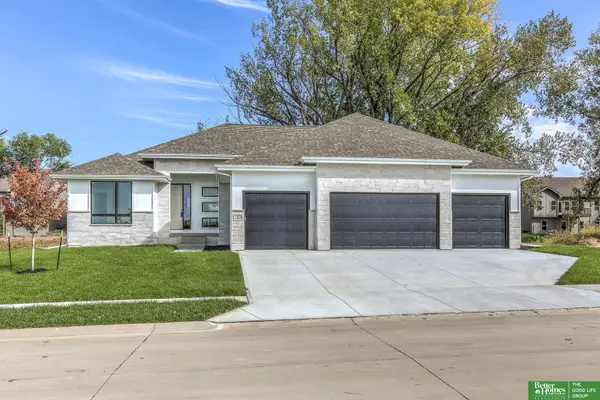 Listed by BHGRE$699,900Active6 beds 3 baths3,907 sq. ft.
Listed by BHGRE$699,900Active6 beds 3 baths3,907 sq. ft.11011 S 98th Street, Papillion, NE 68046
MLS# 22600477Listed by: BETTER HOMES AND GARDENS R.E. - New
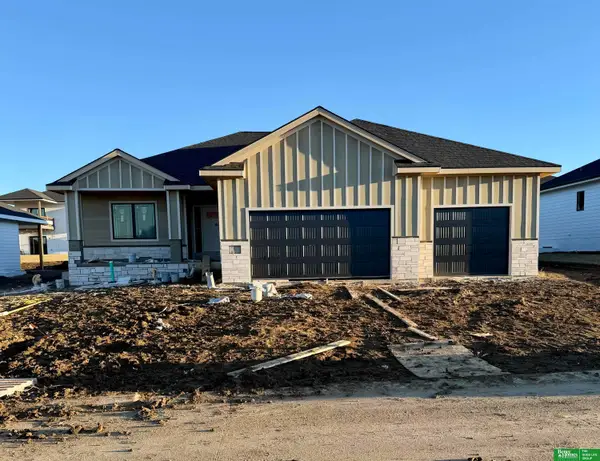 Listed by BHGRE$559,900Active5 beds 3 baths3,385 sq. ft.
Listed by BHGRE$559,900Active5 beds 3 baths3,385 sq. ft.12379 Lake Vista Drive, Papillion, NE 68046
MLS# 22600479Listed by: BETTER HOMES AND GARDENS R.E. - New
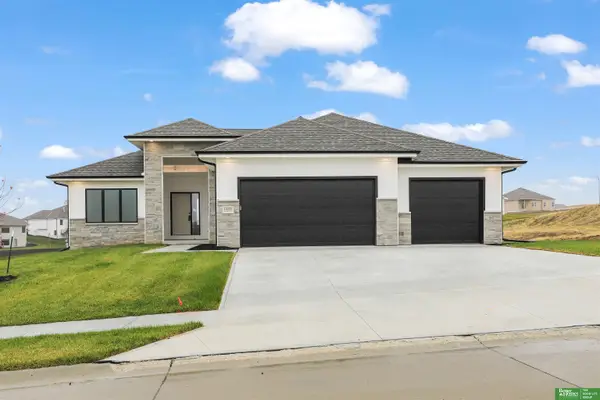 Listed by BHGRE$629,900Active5 beds 3 baths3,371 sq. ft.
Listed by BHGRE$629,900Active5 beds 3 baths3,371 sq. ft.10023 Prospect Street, Papillion, NE 68046
MLS# 22600481Listed by: BETTER HOMES AND GARDENS R.E. - New
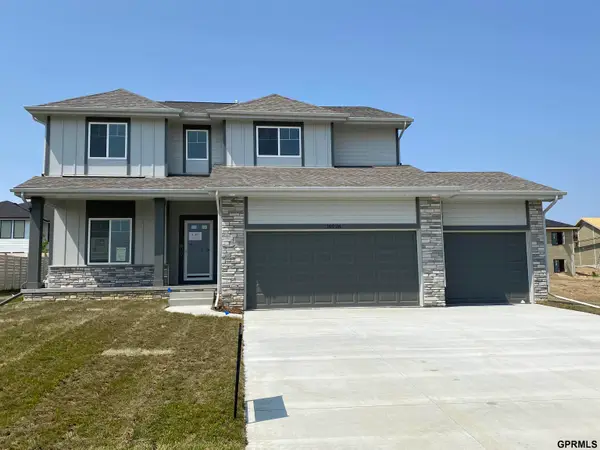 $535,000Active4 beds 3 baths2,600 sq. ft.
$535,000Active4 beds 3 baths2,600 sq. ft.10926 Hardwood Drive, Papillion, NE 68046
MLS# 22600378Listed by: REGENCY HOMES - New
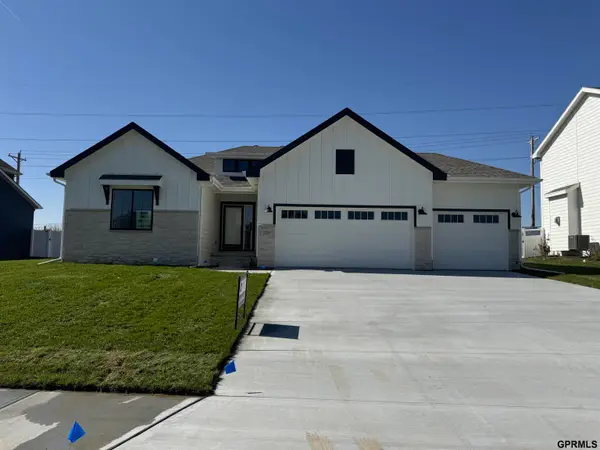 $479,900Active3 beds 2 baths1,698 sq. ft.
$479,900Active3 beds 2 baths1,698 sq. ft.12006 S 113 Avenue Circle, Papillion, NE 68046
MLS# 22600387Listed by: REGENCY HOMES
